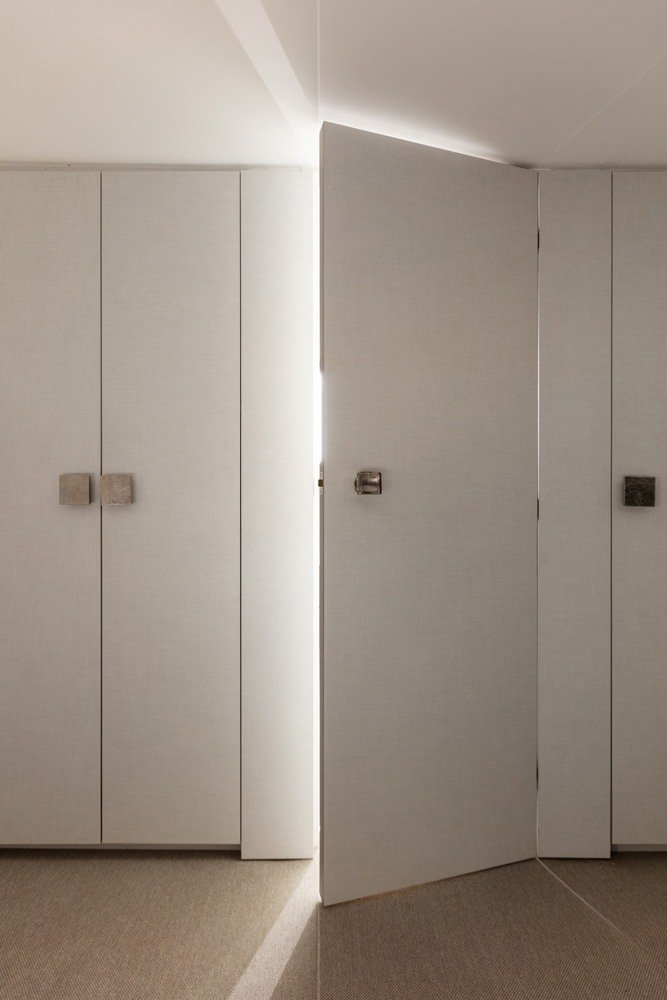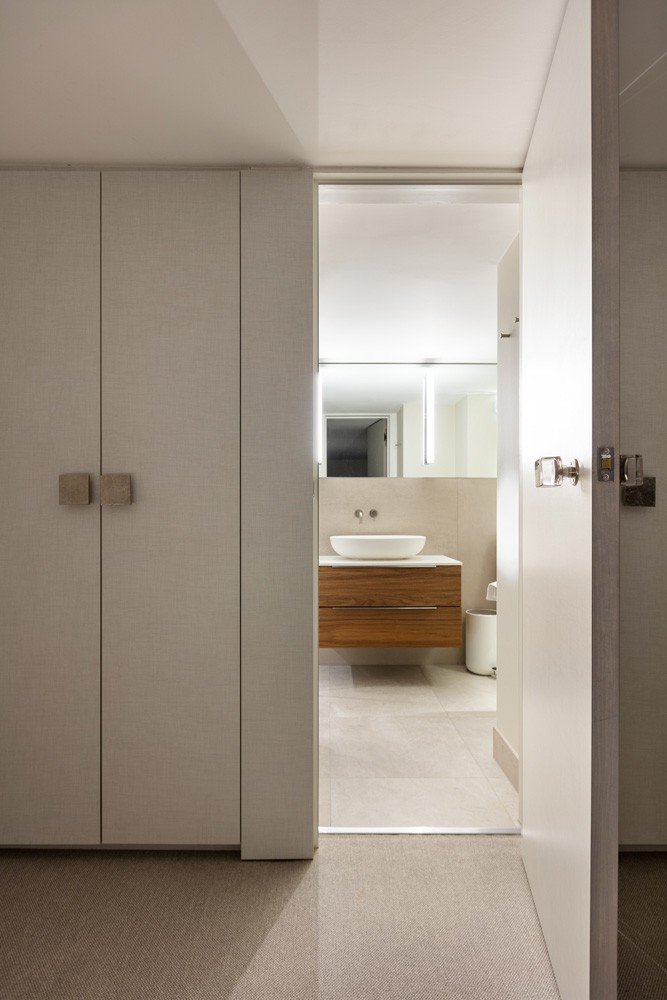ST JOHN’S WOOD
LOFT APARTMENT NW8
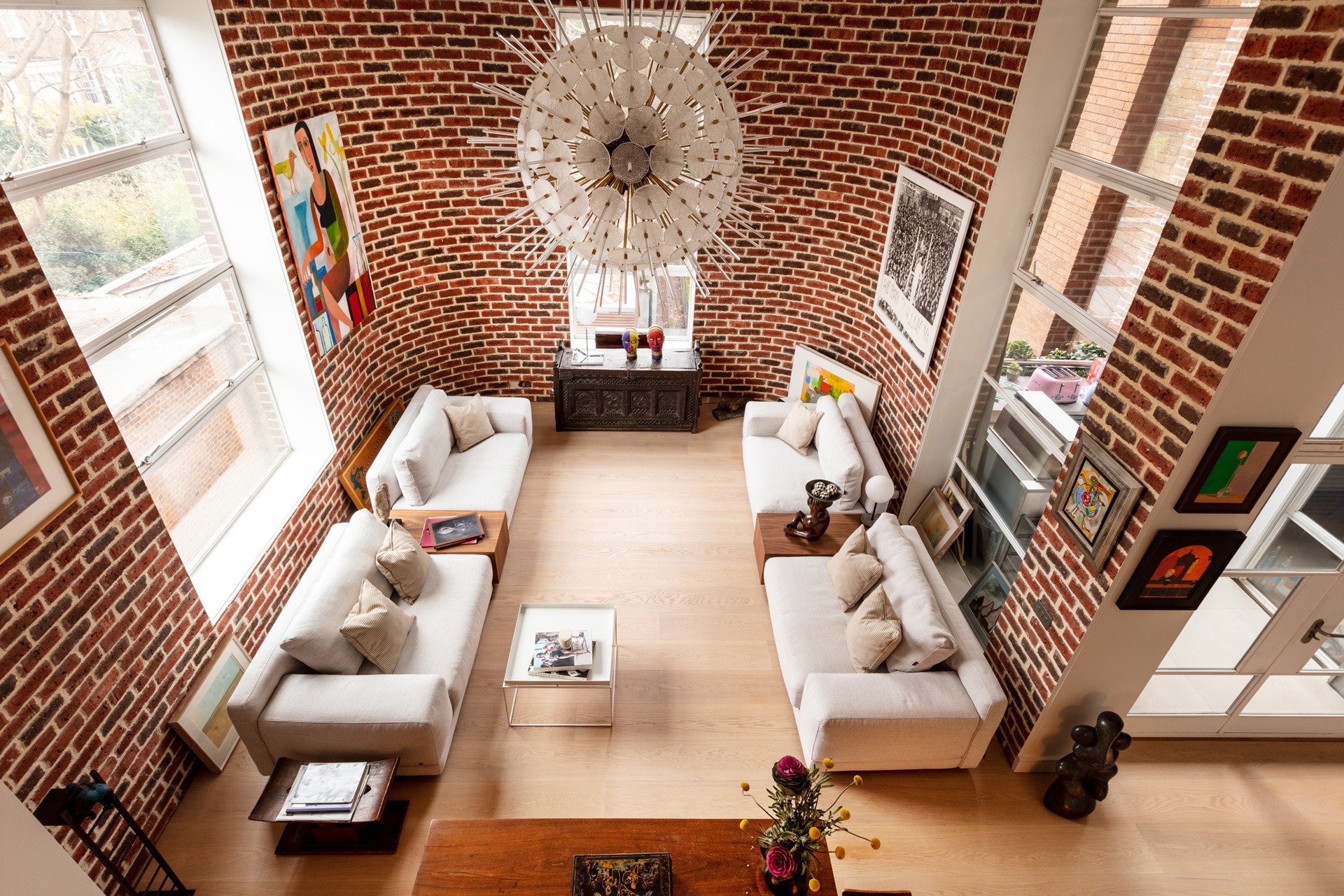
Studio Sidika collaborated with architect’s practice Mens et Manus to build a mezzanine floor and refurbish this entire loft apartment positioned on the fourth floor of a converted telephone exchange. The building located in St John’s Wood, West London, was developed by Yoo with the common areas designed by Phillipe Starck in the 1990’s.
The concept for our design takes into account the 90’s style and history of the building.
The client was downsizing, after their three children had left the nest to study in the US.
The clients wished to have a clean and minimal backdrop for their vibrant art collection.
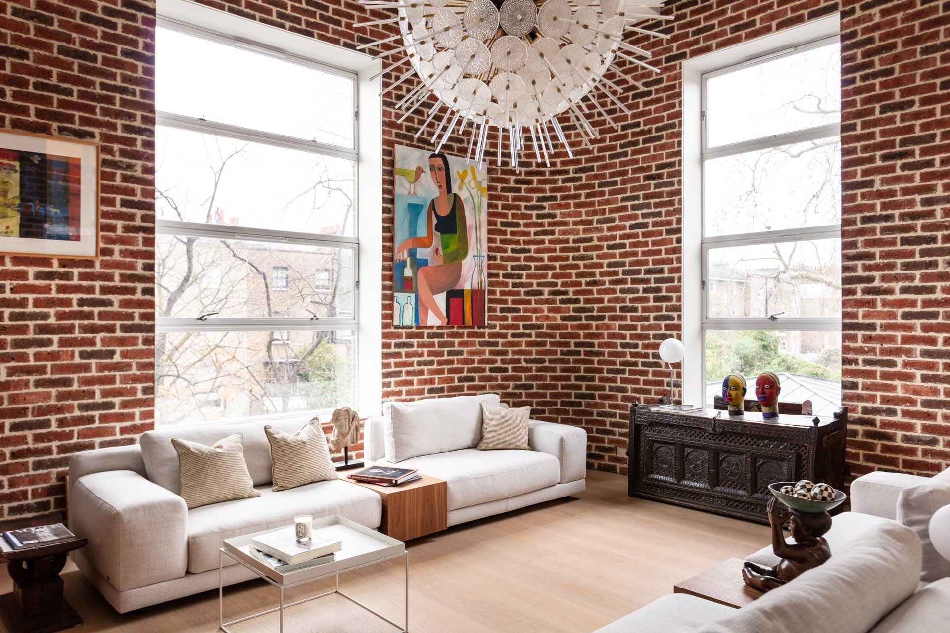
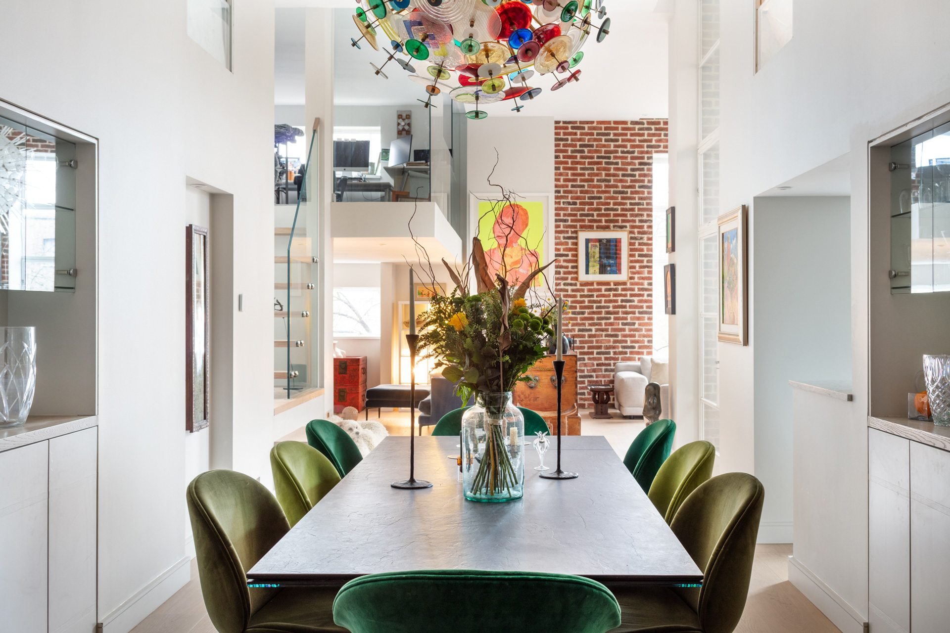
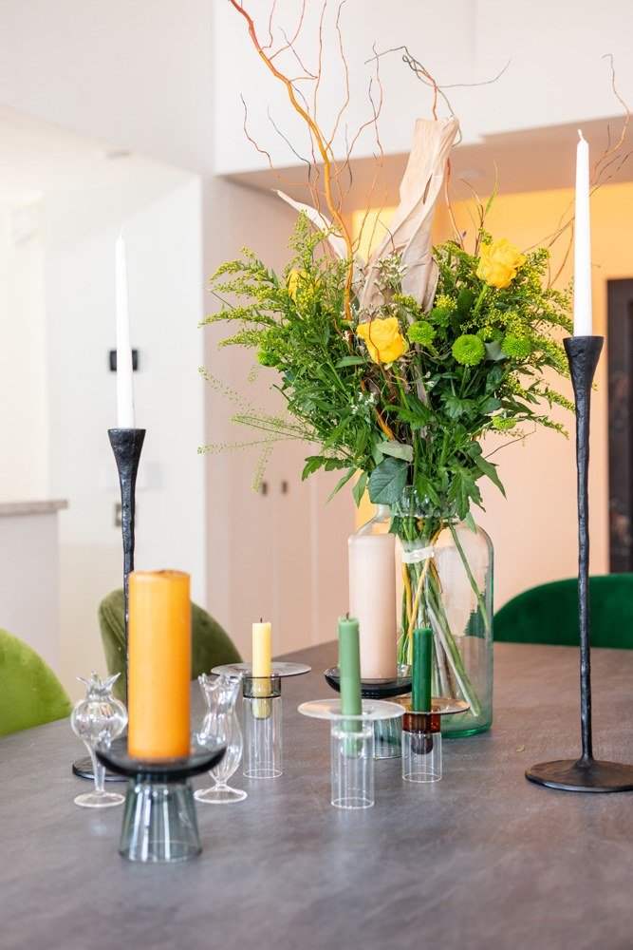
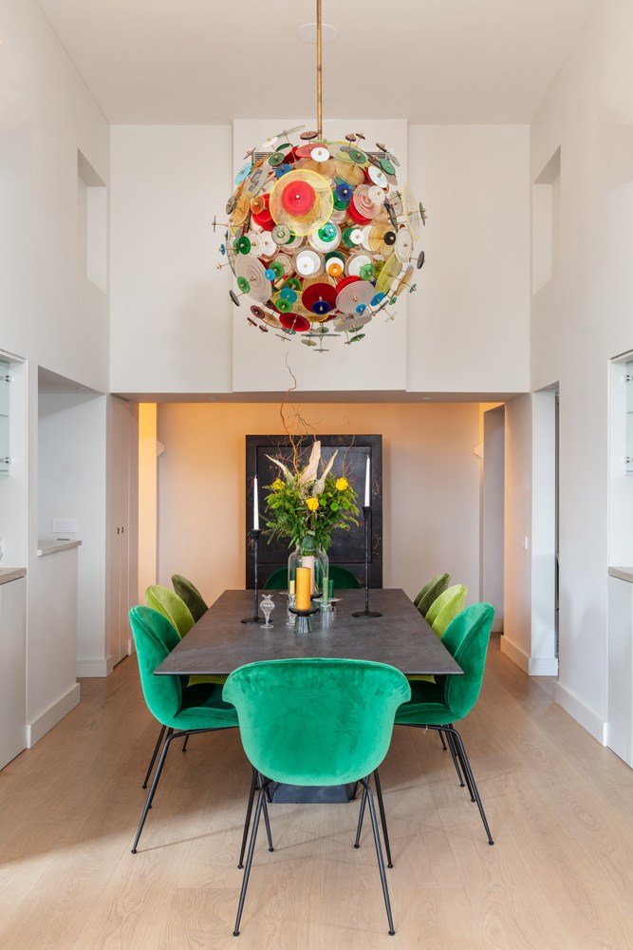
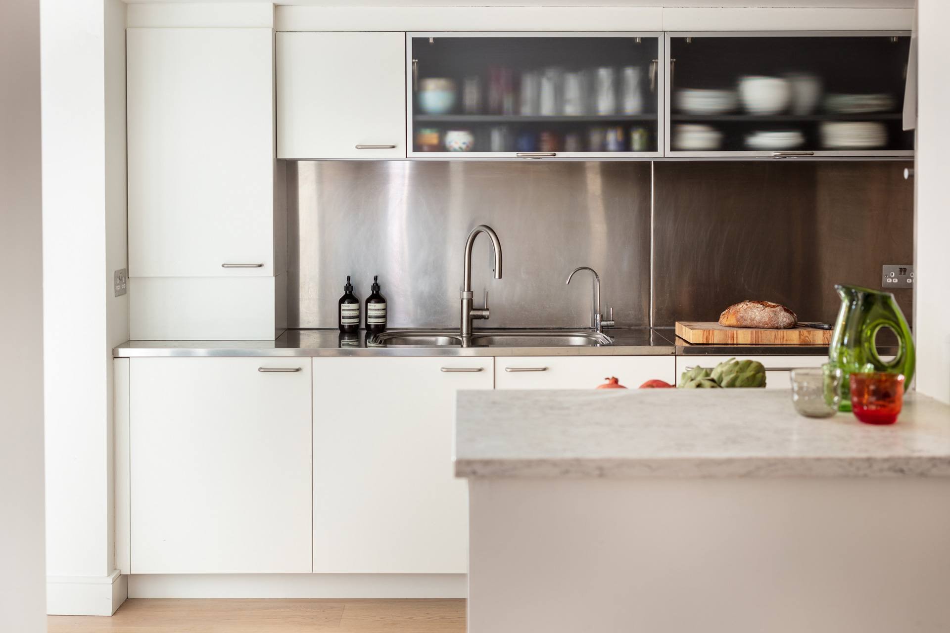
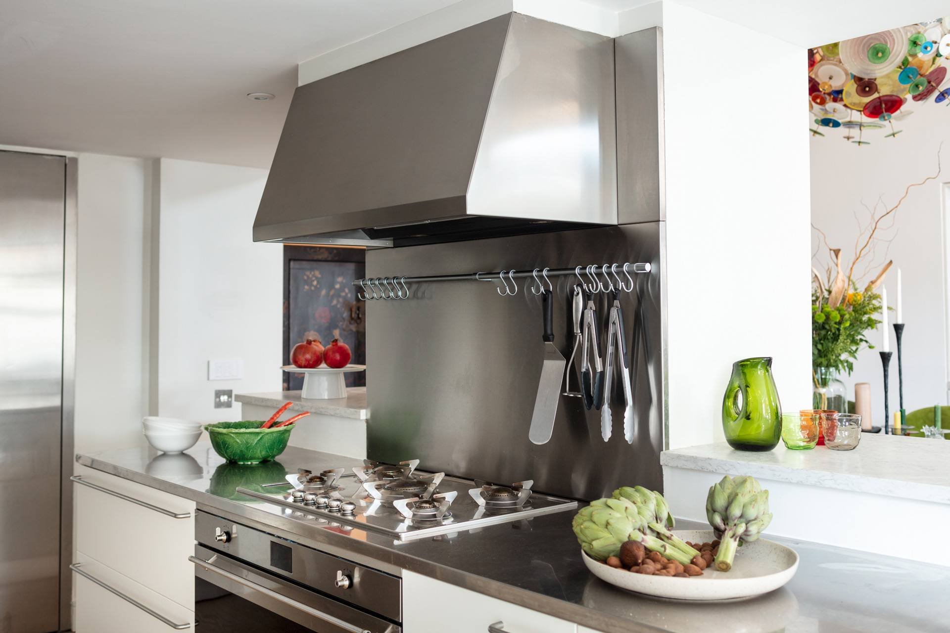
We increased the floor plan of the property by adding a mezzanine overlooking the living room, and used as a study. The floating stairs were designed by architect’s practice Mens et Manus. The bathroom were kept minimal with a very serene and subtle scheme and effective lighting.
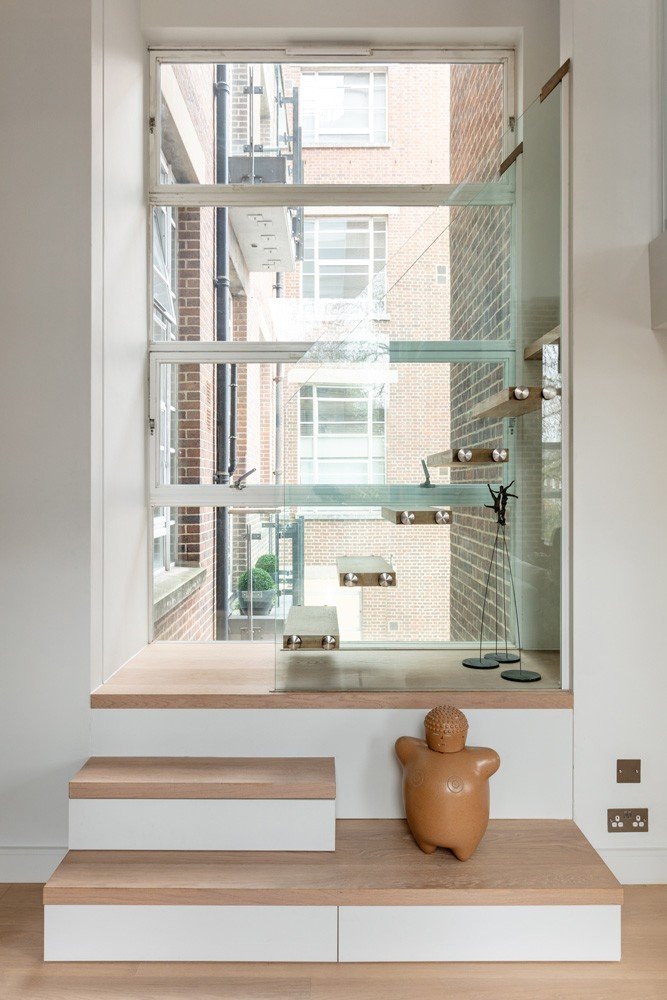
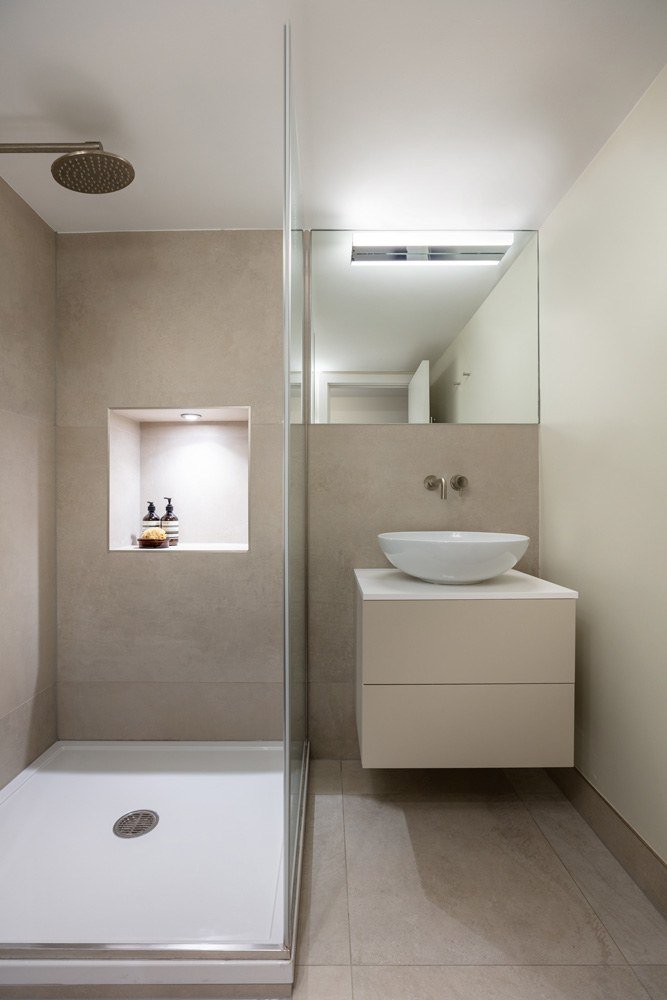
In the master bedroom, an ensuite shower room is hidden behind wardrobes. All bespoke joinery by Studio Sidika.
