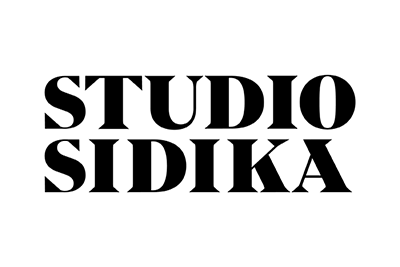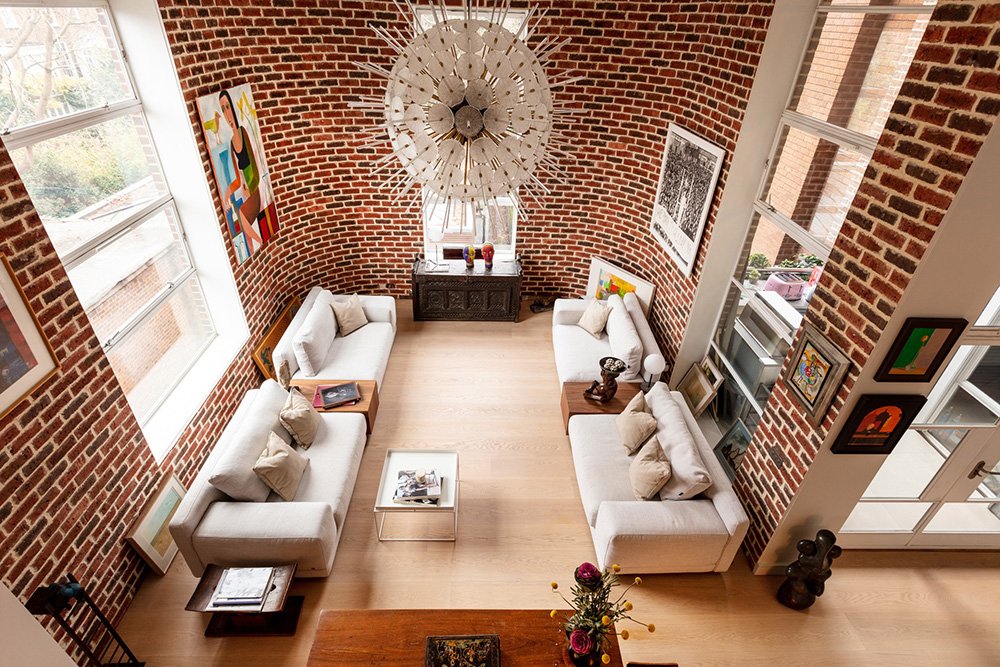
OUR SERVICES
At Studio Sidika, we provide a turn-key interior design service from concept to completion.
INTERIOR ARCHITECTURE
We provide remodelling and renovation services including space planning and layout, structural modifications, mechanical, electrical and plumbing systems integration, building regulations compliance, the selection of architectural details and finishes, kitchen design, bathroom design, bespoke joinery design, hardware, walls and floors treatment and lighting design.
We work closely with clients, architects, engineers and contractors to create interior environments that are aesthetic, functional and durable.
INTERIOR DECORATION
Through space planning, we optimise the layout of a space to improve flow and functionality.
We create new decorative schemes including the selection of furniture, fabrics, upholstery, lighting, custom furniture pieces, rugs, artwork and accessories to make the space look cohesive and inviting.
PROJECT COORDINATION
We will oversee the implementation of the design of your project ensuring that the design in accurately translated into the built environment. We will coordinate with the contractors, suppliers and other professionals to ensure the project is completed on time and on budget.
PROCUREMENT
We offer a purchasing service where we source and supply all the furniture, fittings and equipment included in your design. The service includes placing all orders, tracking deliveries, dealing with supply issues and providing a white glove furniture installation.
DESIGN CONSULTANCY
£300 for a 1.5-hour consultation
If you wish to lead your own project and all you need is the confidence to move forward, Sidika can guide you in creating a fully-realized space that you’ll love living in. You can show your space over video, put together a presentation with photos and/or links to walk through over screen-share, or simply chat and take notes. The time is yours to use however is most helpful for you. Sidika can advise on: floor plan layout, furniture selection and placement, brands to consider, paint schemes, wall and window treatments, finishes and fitted joinery.
HOW WE WORK
We follow a rigorous process to ensure that projects are delivered on time and on budget and that clients are kept fully informed of progress.
Initial Consultation
Prior to us meeting we ask that you return a questionnaire to outline your design brief. This is where to tell us about your space, how you will live in it, any needs, ideas or preferences and an indication of your budget. You can communicate your vision to us either verbally or visually using images from magazines, websites, etc. We encourage you to do this as many clients want to be part of the design process but don’t know where to start. We will send you a summary of our meeting, details of our design service and our terms & conditions for your review.
Design Phase 1 - Concept Design
Once appointed, we will put together a first presentation on the design concept, which is indicative of the “look and feel” of the finished project based on your brief. We will also determine the general layout of all spaces including the main pieces of furniture.
Design Phase 2 - Detailed Design
The second presentation will include detailed layout plans and elevations of all spaces, detailed drawings of custom-made joinery, lighting and electric plans, samples for all colour schemes, finishes, fabrics, visualisation of each space including furniture, flooring, ironmongery, lighting, wall finishes, artwork and accessories. This is the detailed construction package for the tender process.
Specification & Scheduling
This is when we obtain estimates for the labour, materials and FF&E and create specification lists that include quantification and full product description. We might have to find cheaper options or revise the design if we are outside the budget. We define the scope of works and put together a schedule. Once the plans, specification of materials and FF&E, schedule of works, have been approved we will start implementing and coordinating the project.
Procurement & Project Coordination
In this phase everything starts coming together. We liaise with contractors, technical specialists, craftsmen and suppliers to execute the project. We normally arrange weekly meetings with you on site to discuss the progress of the project. This ensures snagging is kept to a minimum.
Installation, Styling & Finishing Touches
Once the works are complete and all the design elements have been installed, we will position the furniture and dress the space with window treatments, soft furnishings, artwork and accessories.
‘‘Sidika worked with us to redesign our entire house in London. She is an out-of-the-box thinker, a very creative interior designer and she brings fresh ideas and solutions to the project! She has managed our project with success during very challenging times.’’
Özgür T., Client
Would you like to discuss your project?
We would love to hear about your plans. Book a complimentary thirty -minute video or phone consultation to discuss your project today.











