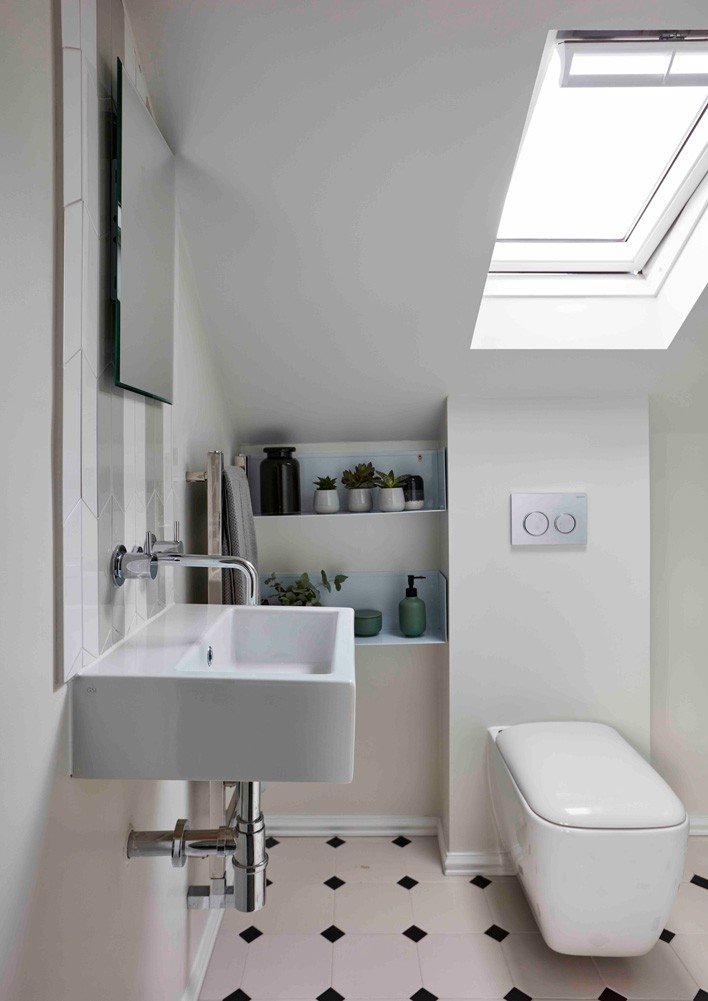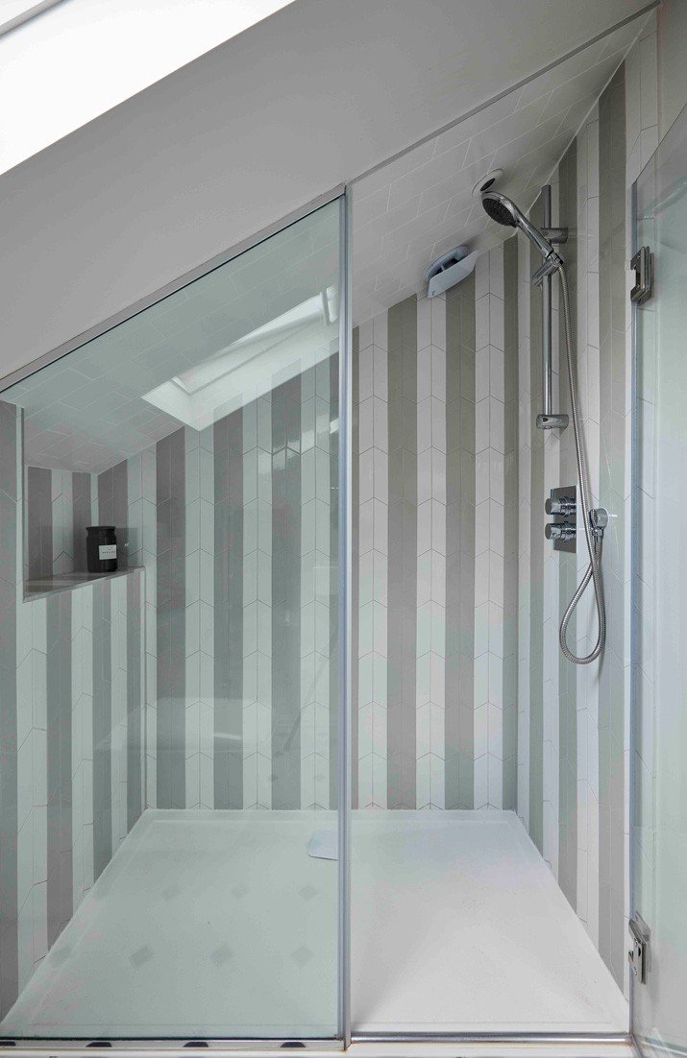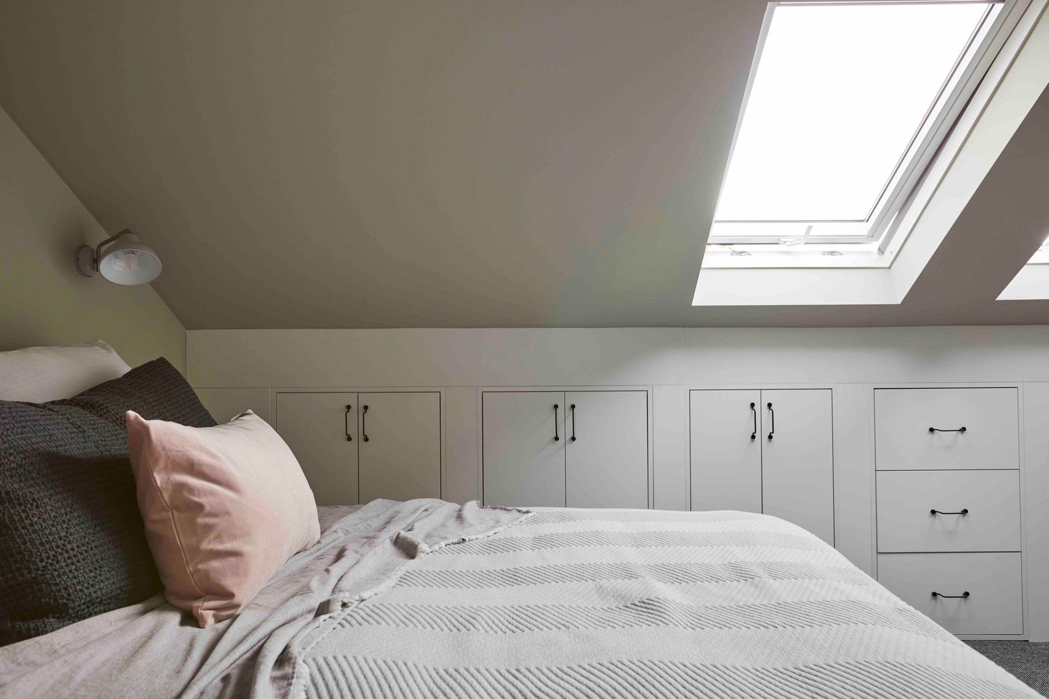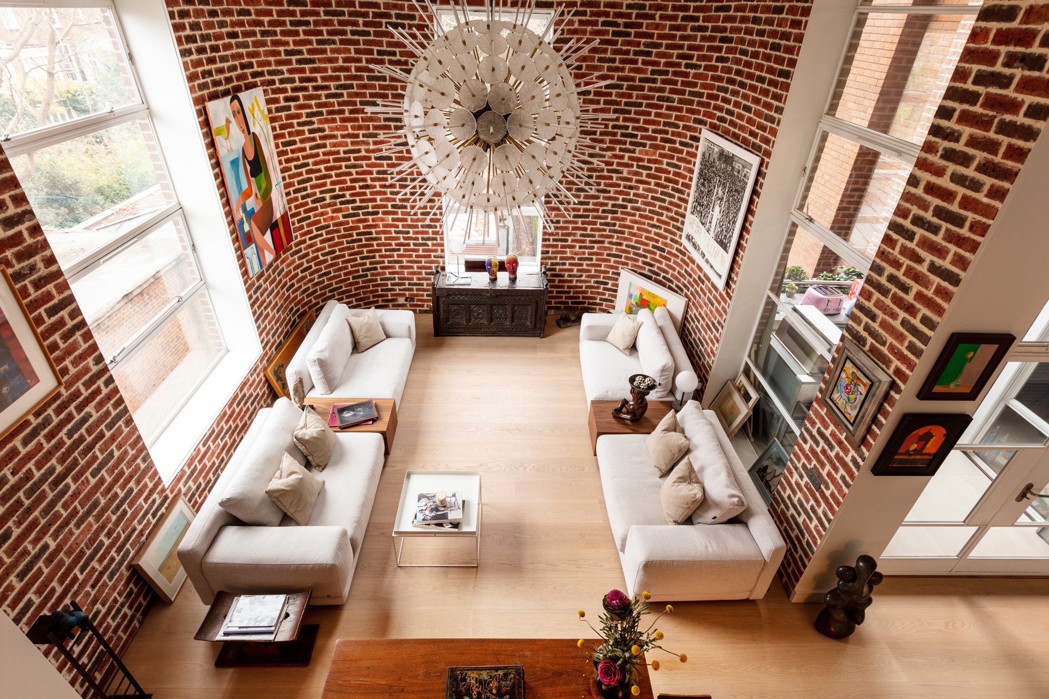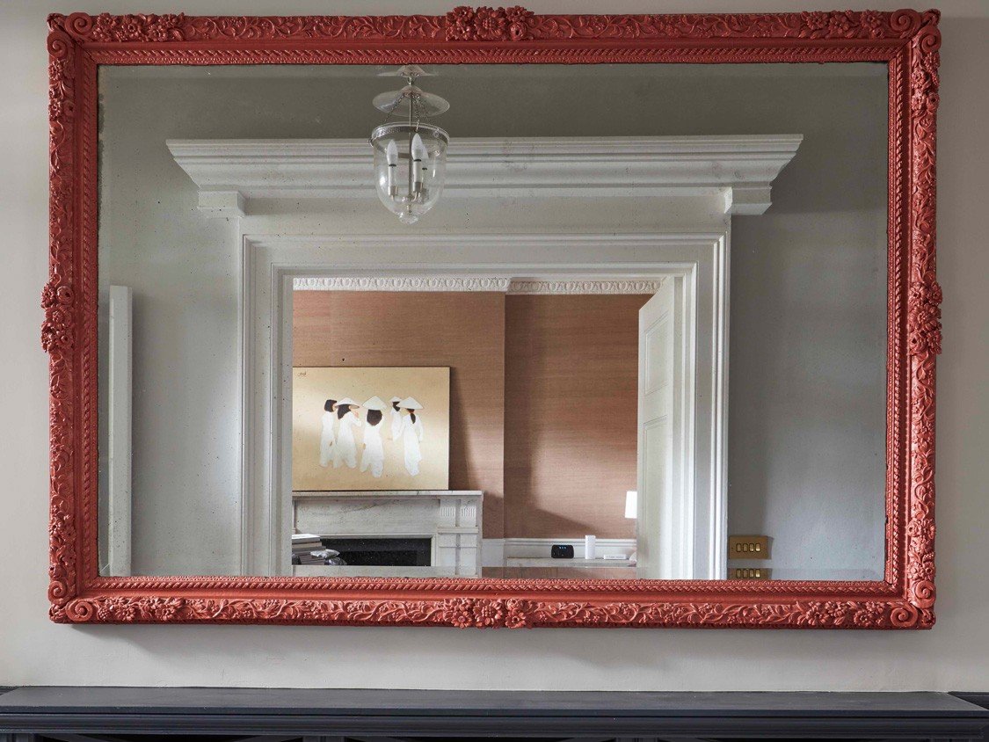
LITTLE VENICE
FAMILY TOWNHOUSE W9
Studio Sidika led the complete refurbishment of this five-bedroom family townhouse in Little Venice, West London. We collaborated with the architect’s practice Mens et Manus for the construction of the loft conversion and the conservatory on the lower ground floor. The client, a family of five, appointed us to create a design that was relaxed, cosy and yet reflected the heritage style of this grand Victorian three-storey house.
We have painted the walls in the downstairs family room in the bold Green Smoke colour by Farrow&Ball. This colour gives such a re-assuring and serene feeling. It also sits beautifully next to the crisp white conservatory which is filled with light. The TV is concealed within the bespoke cabinetry unit also painted in the same colour and warmed by the brass hardware and radiator grids. The bespoke sofa is covered in a soft wool fabric by Kvadrat. The scatter cushions are from Thevenon with a vegetal print to go with the plants in the conservatory. The vintage Berber rug adds cosiness and character to this lovely family room.
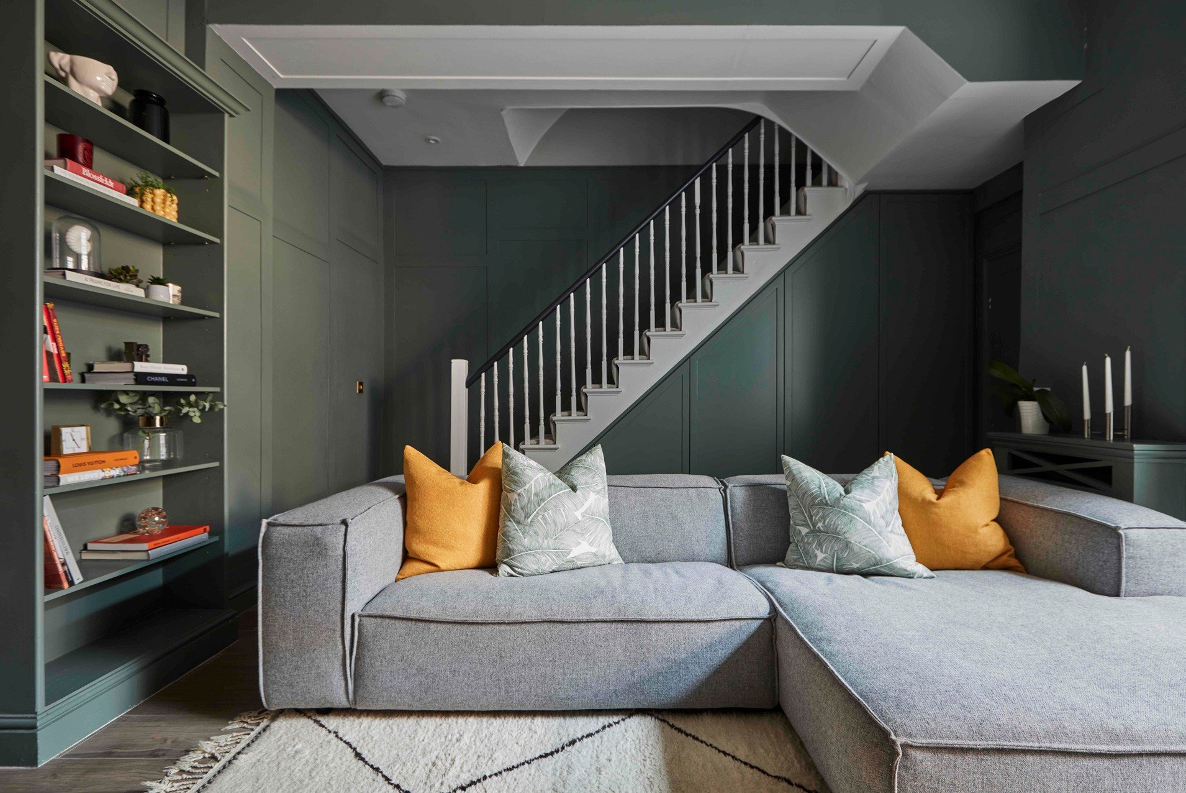
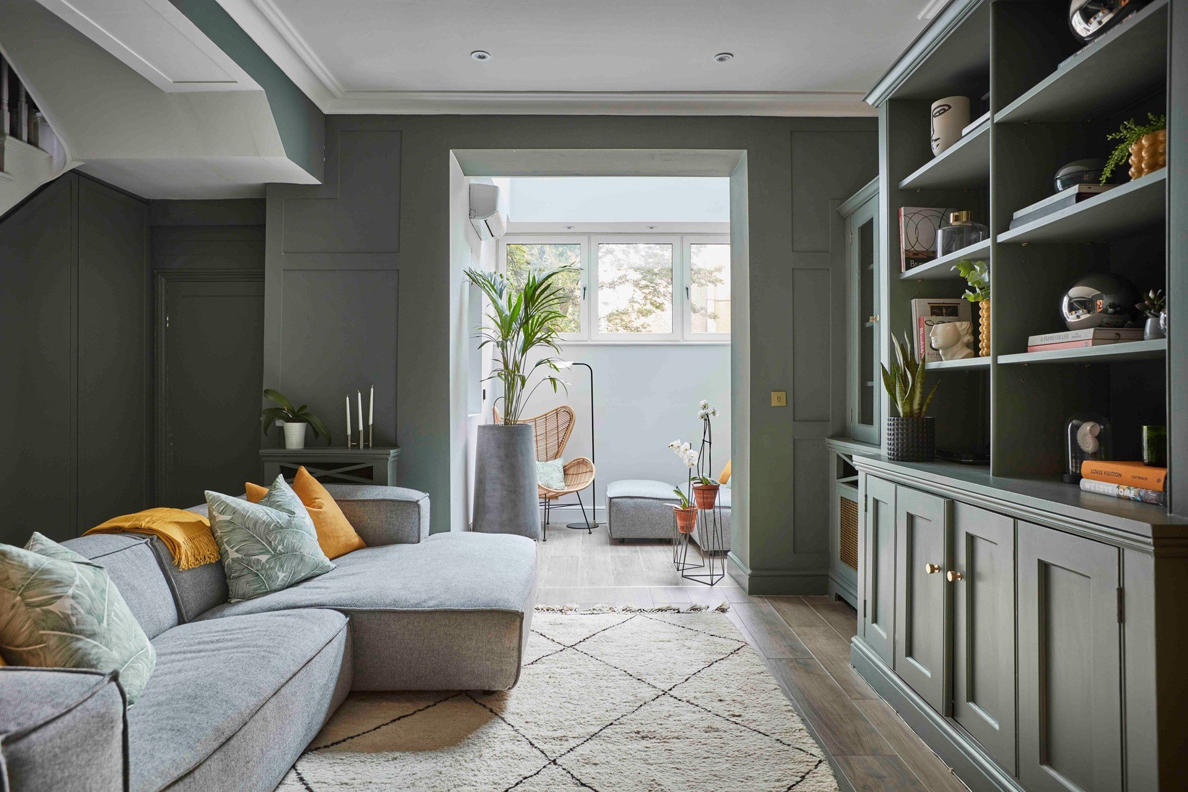
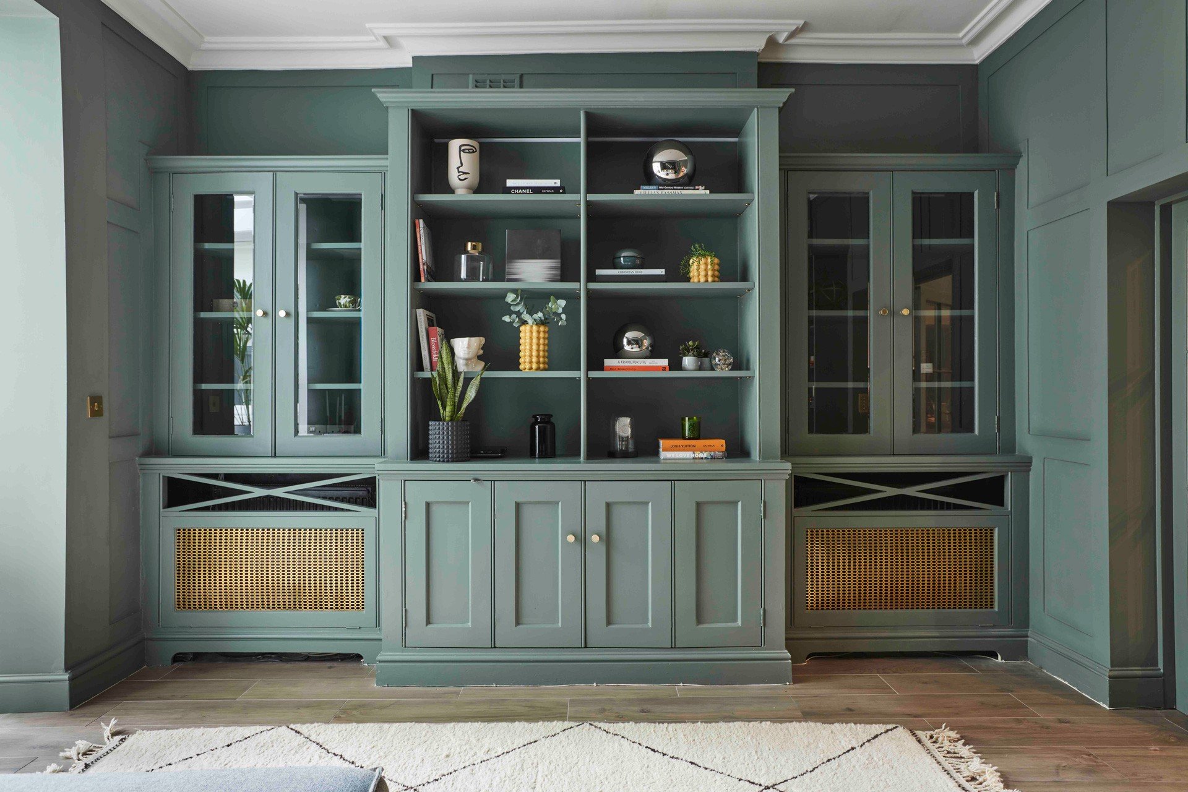
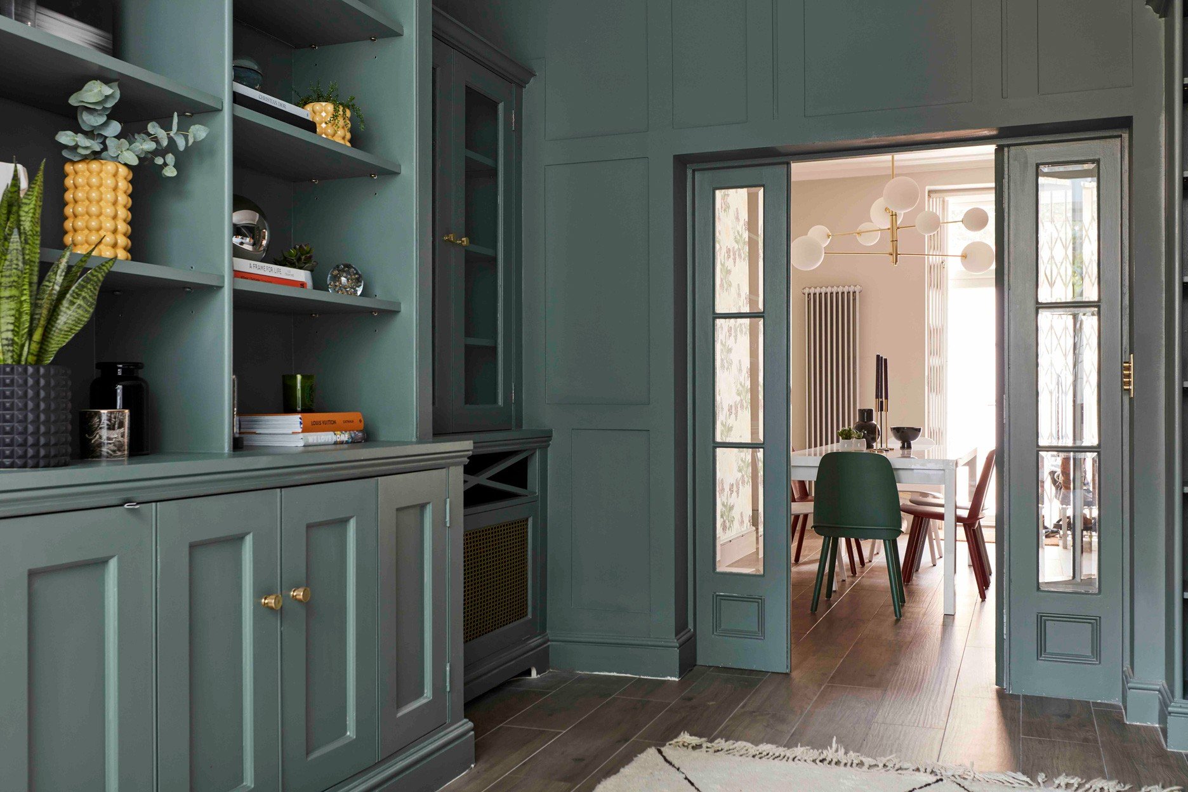
We have painted the walls in the downstairs family room in the bold Green Smoke colour by Farrow&Ball. This colour gives such a re-assuring and serene feeling. It also sits beautifully next to the crisp white conservatory which is filled with light. The TV is concealed within the bespoke cabinetry unit also painted in the same colour and warmed by the brass hardware and radiator grids.
The bespoke sofa is covered in a soft wool fabric by Kvadrat. The scatter cushions are from Thevenon with a vegetal print to go with the plants in the conservatory. The vintage Berber rug adds cosiness and character to this lovely family room.
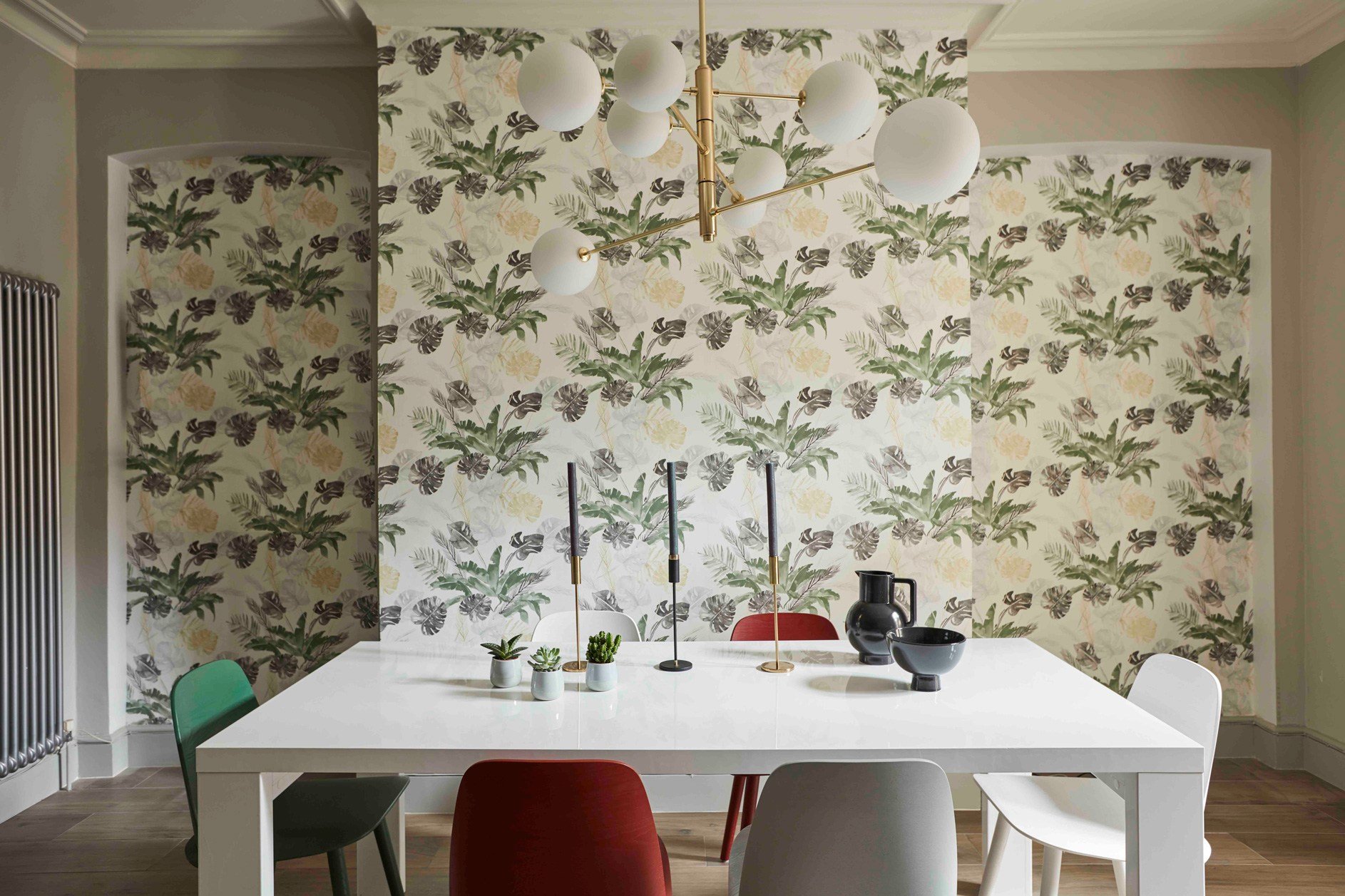
The ground and first floor have a more traditional feel. We have applied a dynamic scheme of greys and dark greys. The living room decoration is currently still in progress and photos will follow. The walls have been covered in a gorgeous salmon coloured grass cloth on the top part and Victorian panelling on the bottom part.
The floors are white-washed oak Versailles parquet. The guest cloakroom walls are covered with Toile de Jouy wallpaper from Cole&Son. The mirror and handcrafted Venetian crystal wall light are a bespoke item.
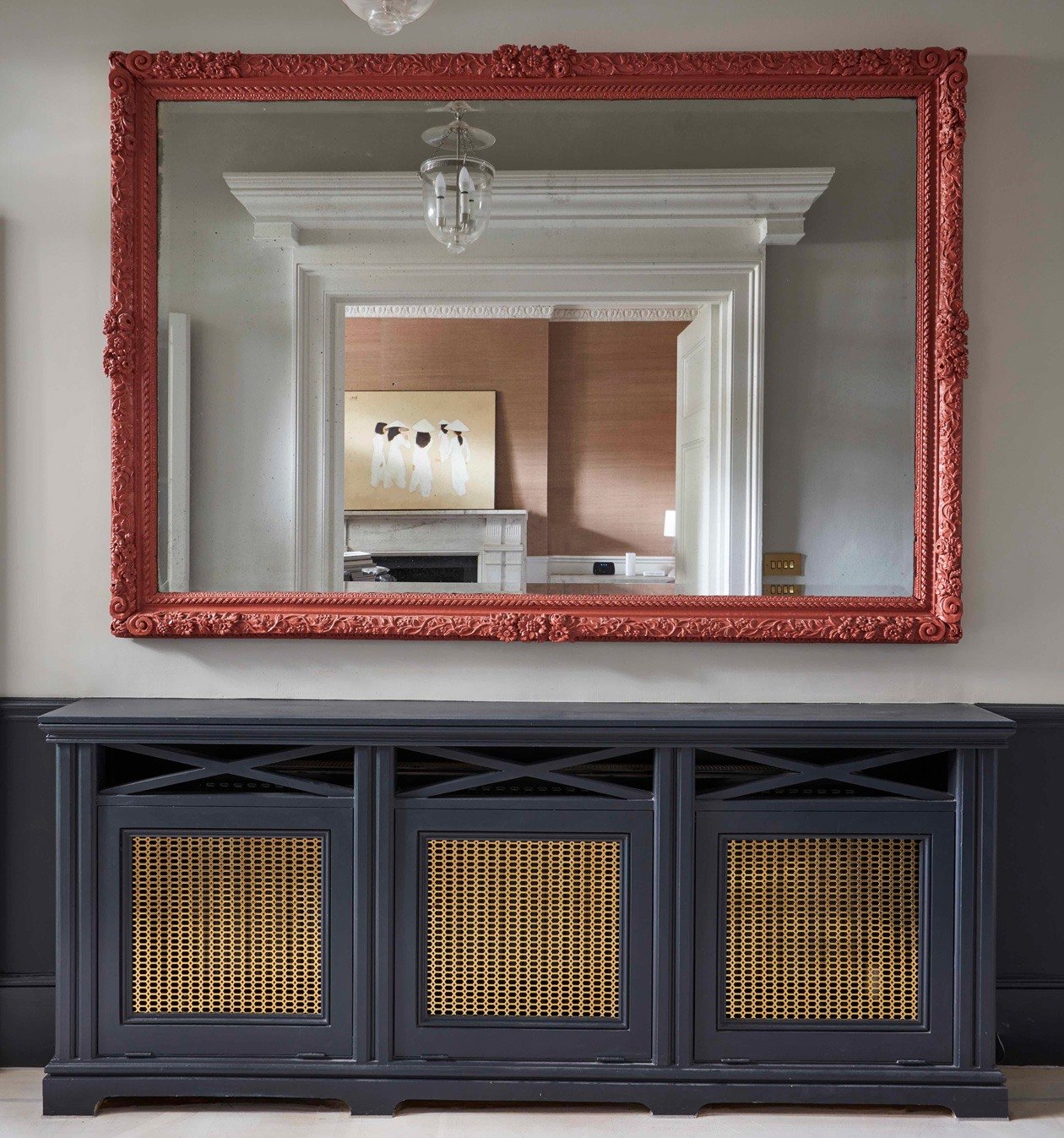
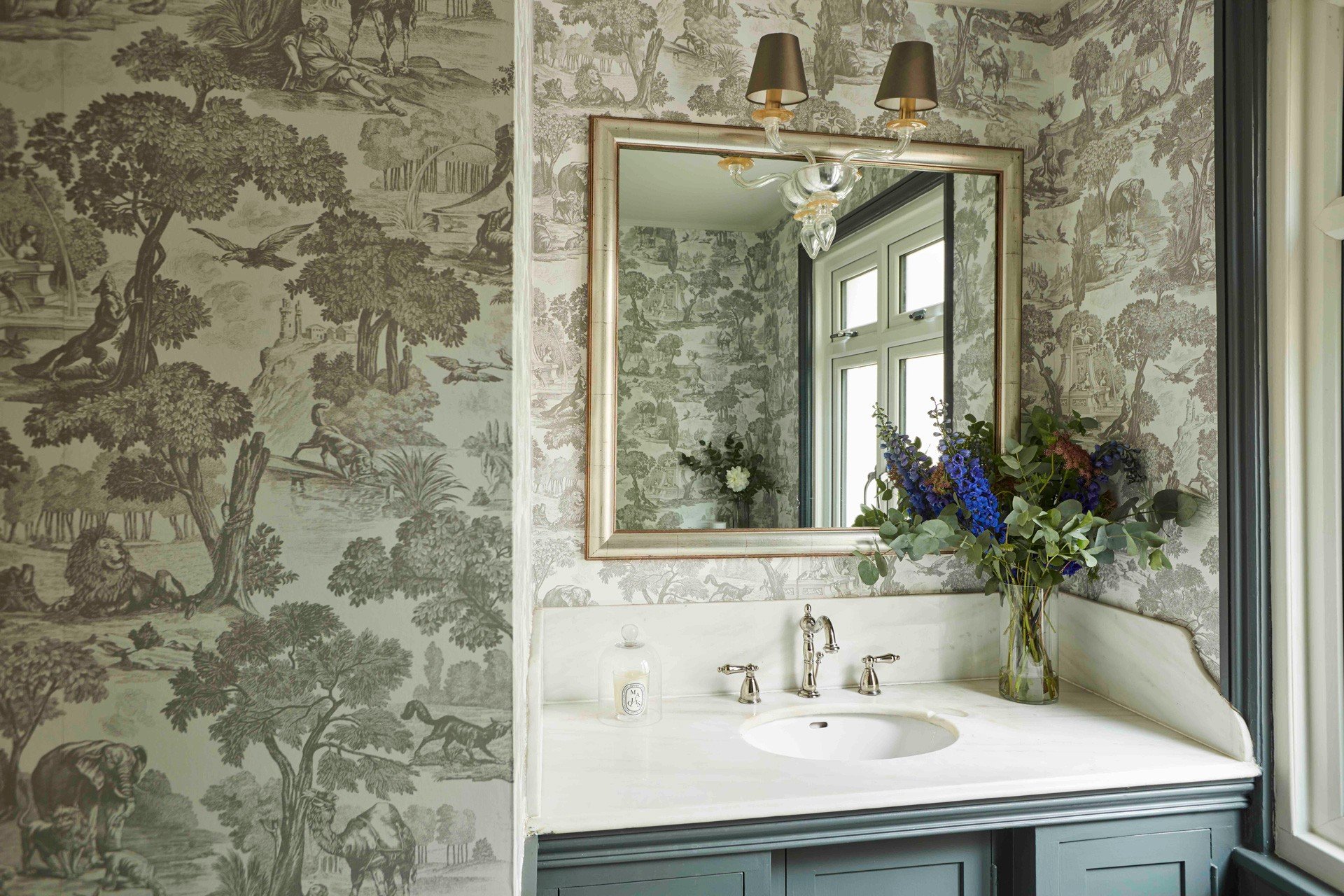
The master bedroom has been painted in a beautiful calming scheme of soft and light greys that contrasts nicely with the red brown tones of the sleigh bed and bedside tables.
All soft furnishings items are bespoke and have been sourced from Romo and Thevenon.
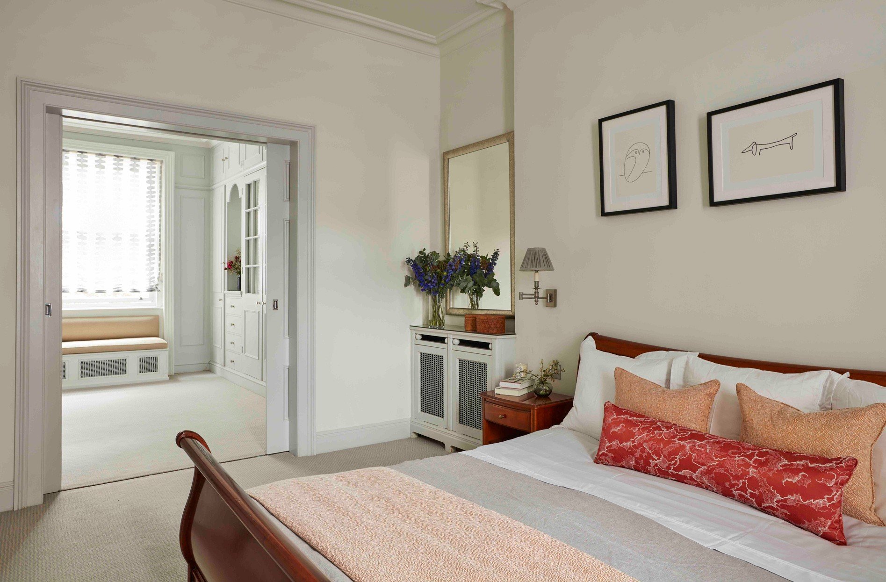
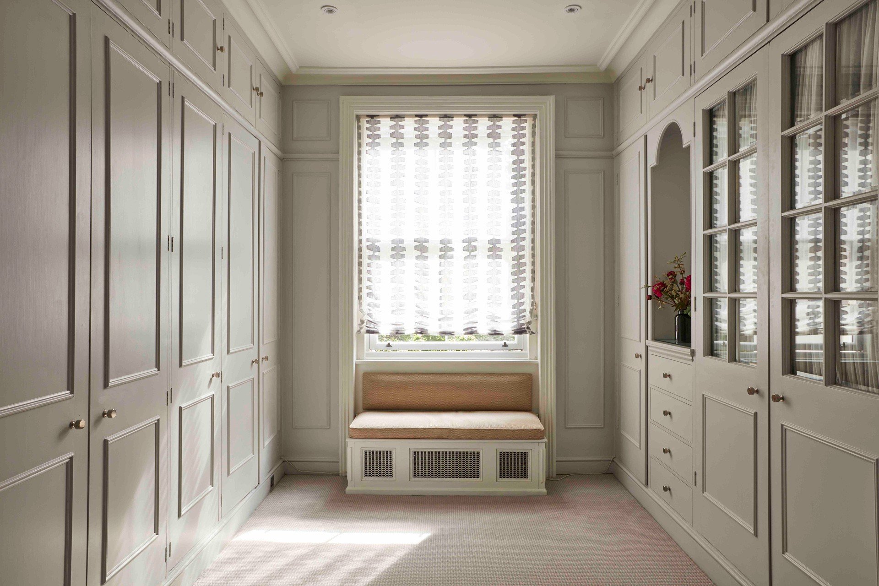
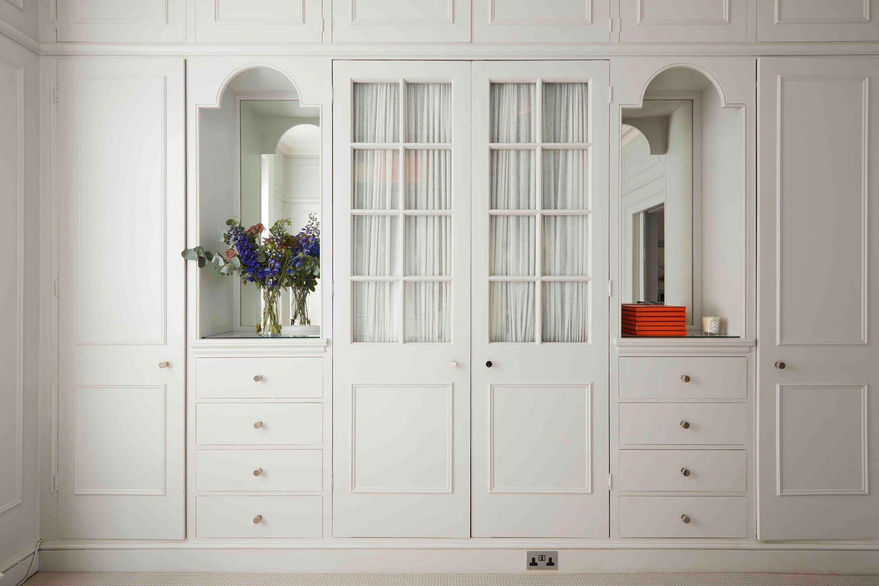
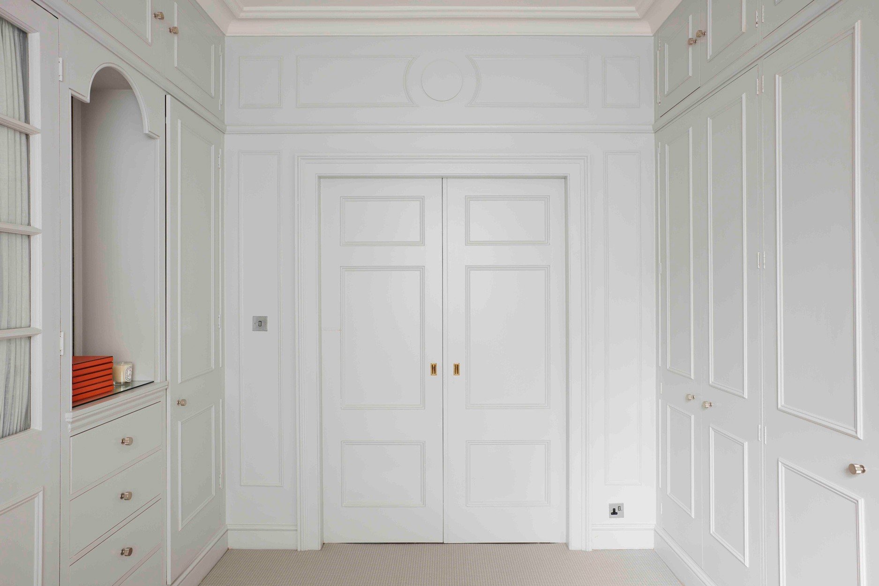
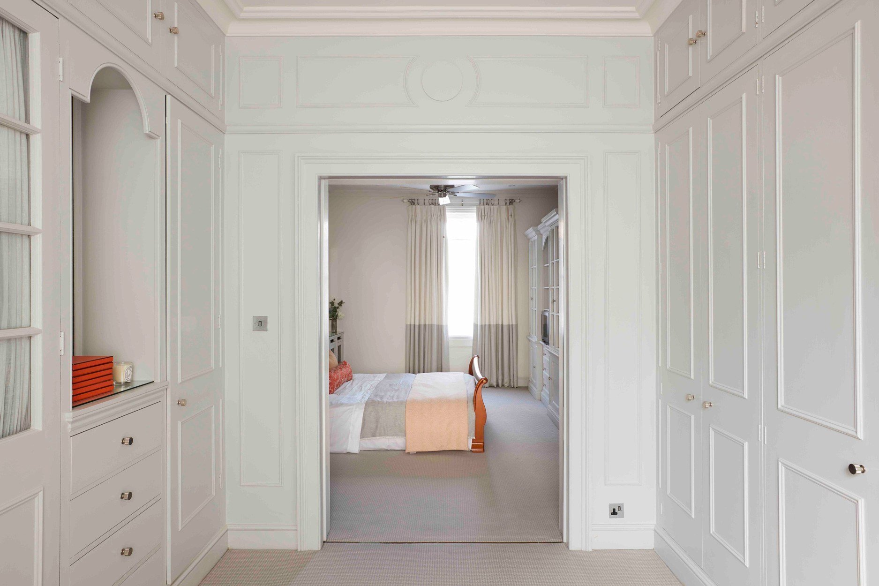
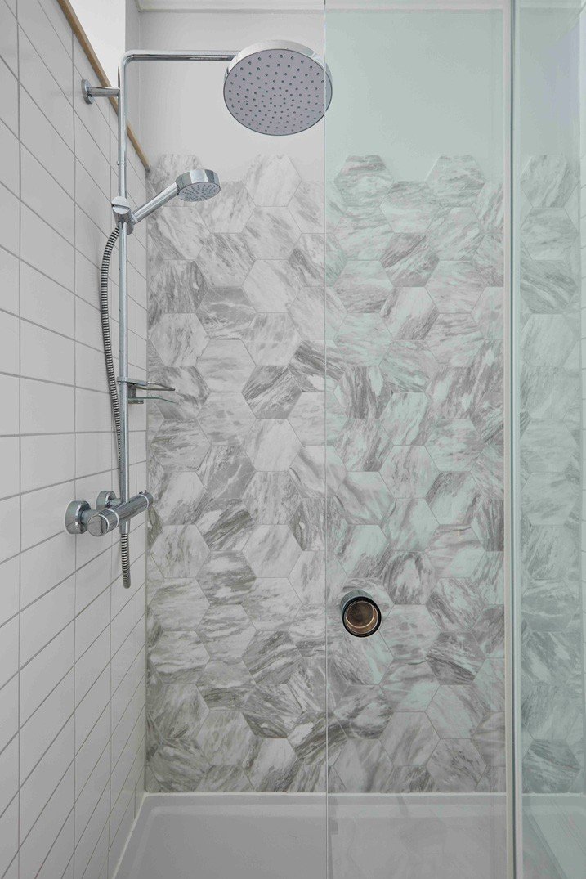
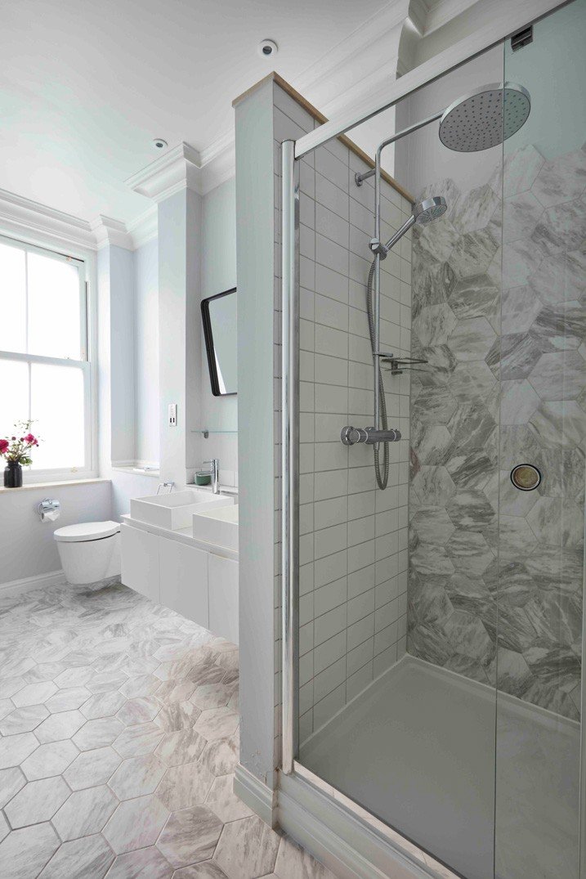
In the daughter’s bedroom, the fringed trimming on the roman blind mirrors the feathered patterned wall paper.
We kept the scheme ethereal and feminine but not overly “girlie”. The wardrobes are all bespoke with solid brass art deco inspired handles.
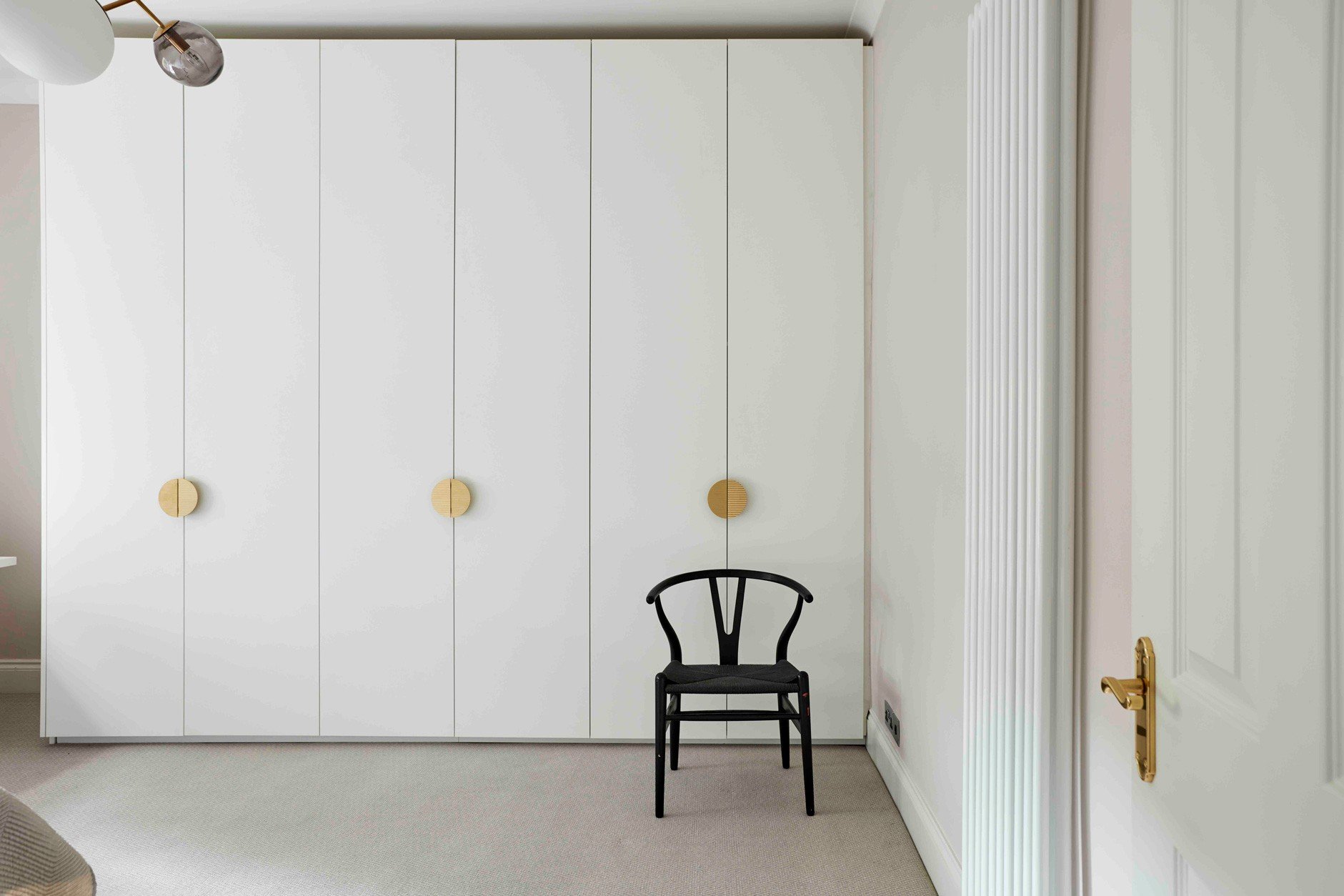
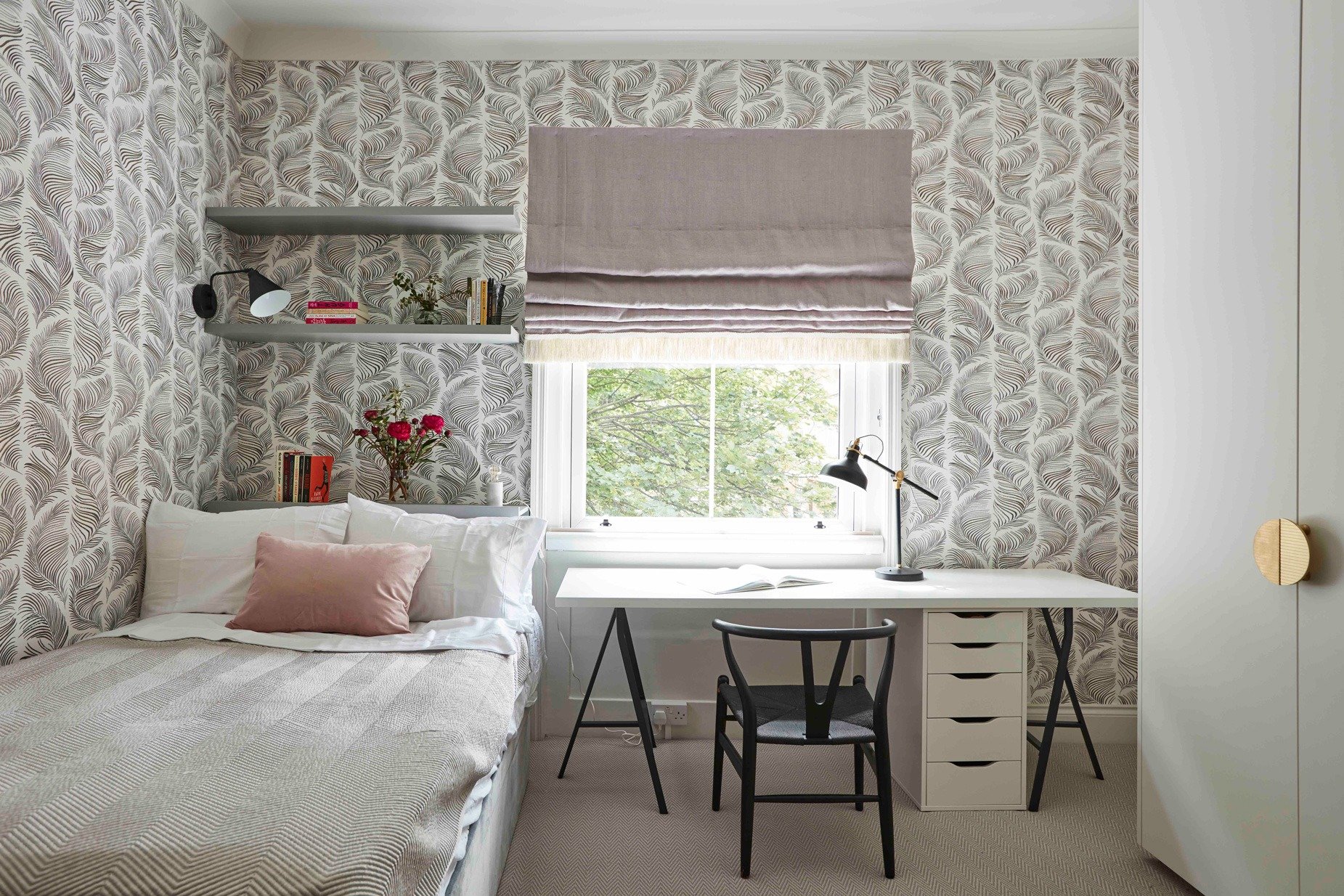
The loft bedroom and ensuite shower room for the teenage son was kept light, airy and contemporary with a black and white carpet and Farrow&Ball Mizzle coloured walls that brings freshness. The under eaves cabinetry provides ample storage.
