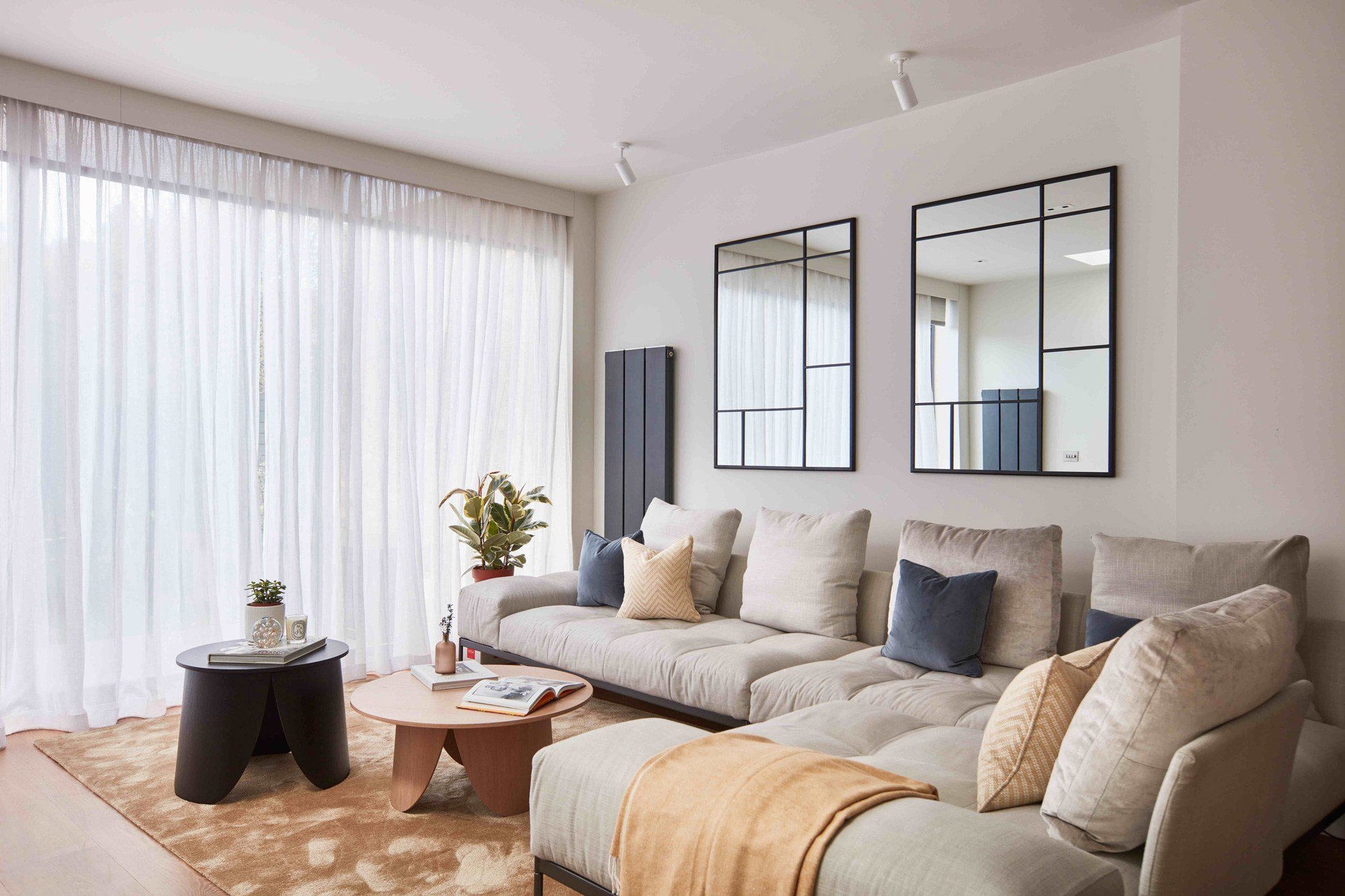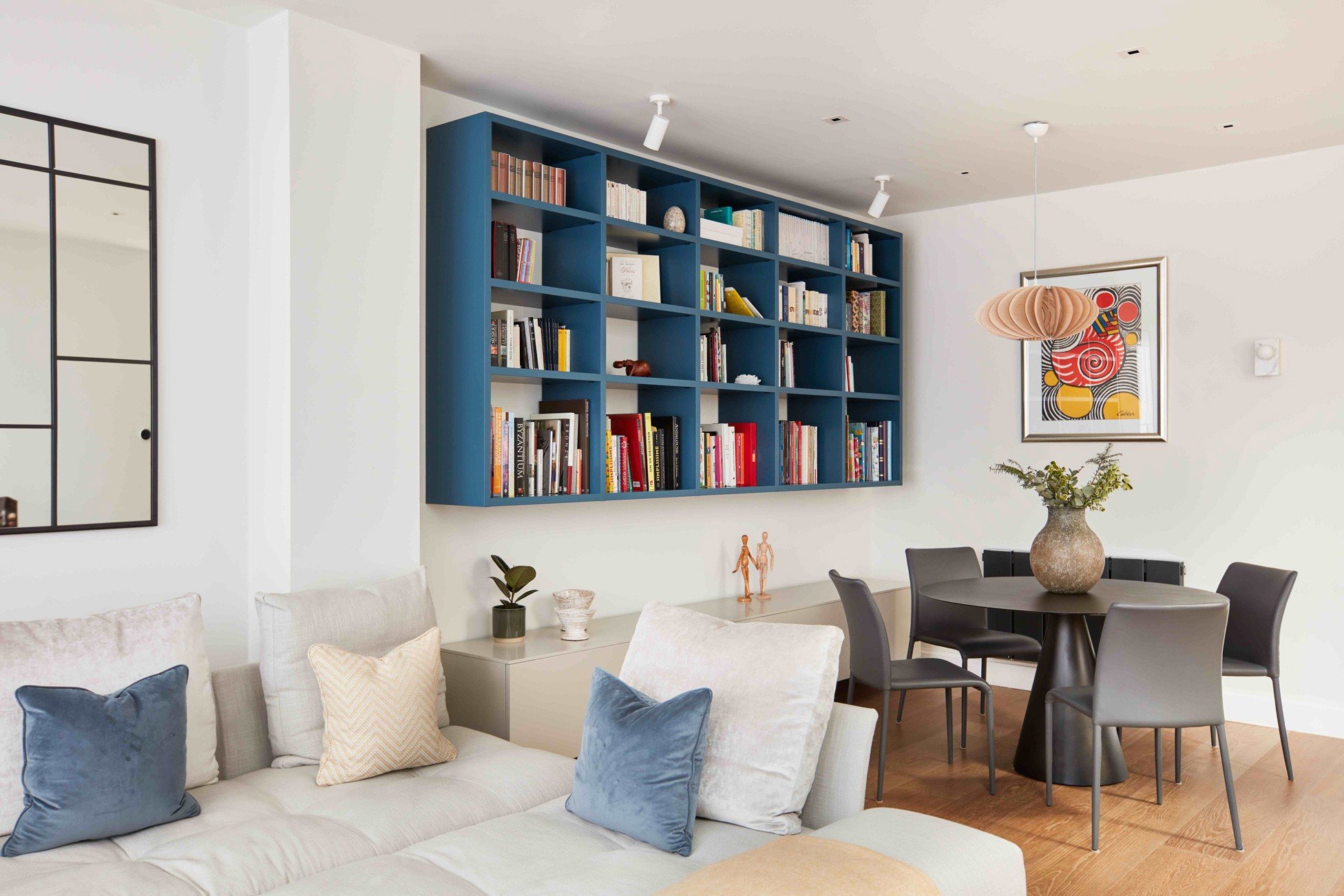QUEEN’S PARK
FAMILY TOWNHOUSE NW6

Studio Sidika was hired to connect two adjoining townhouses in Queen’s Park into a single dwelling for a client with a growing family. We designed the ground and lower ground floors to include a music room, cloakroom, kitchen and dining room, and a large living room. We also connected the two back gardens into one.
The kitchen is a bespoke design with fluted panelling on the island, Silestone composite stone worktops, a Qooker hot tap and Miele appliances. The island has a stone over hang to accommodate a breakfast bar. The banquette seating is also bespoke and includes storage under it.
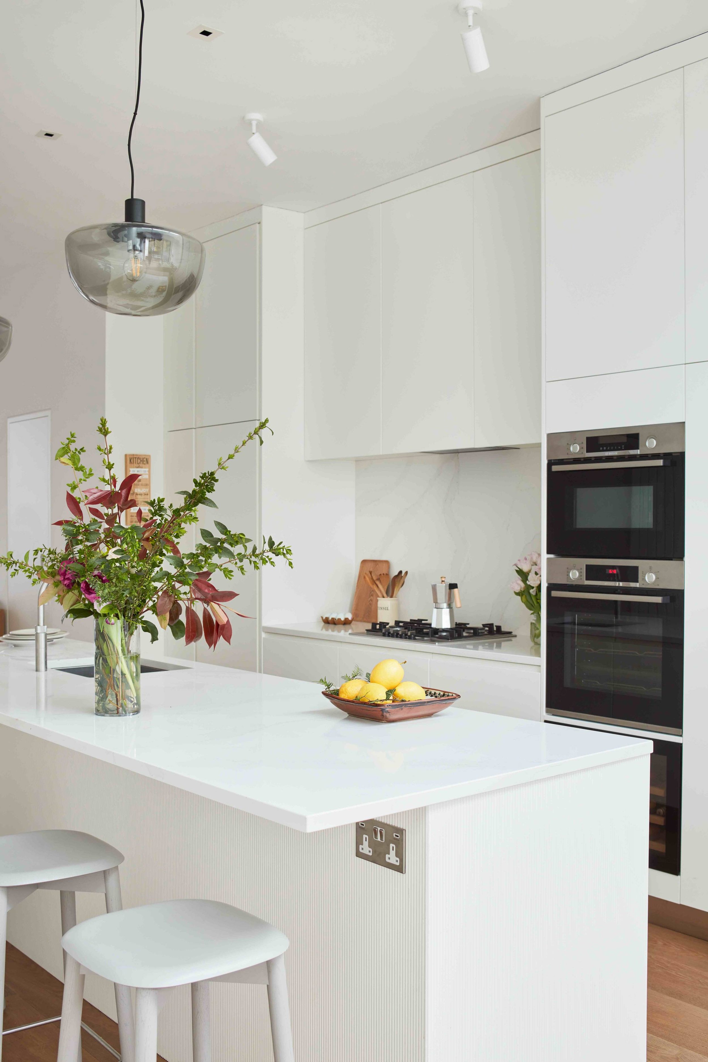
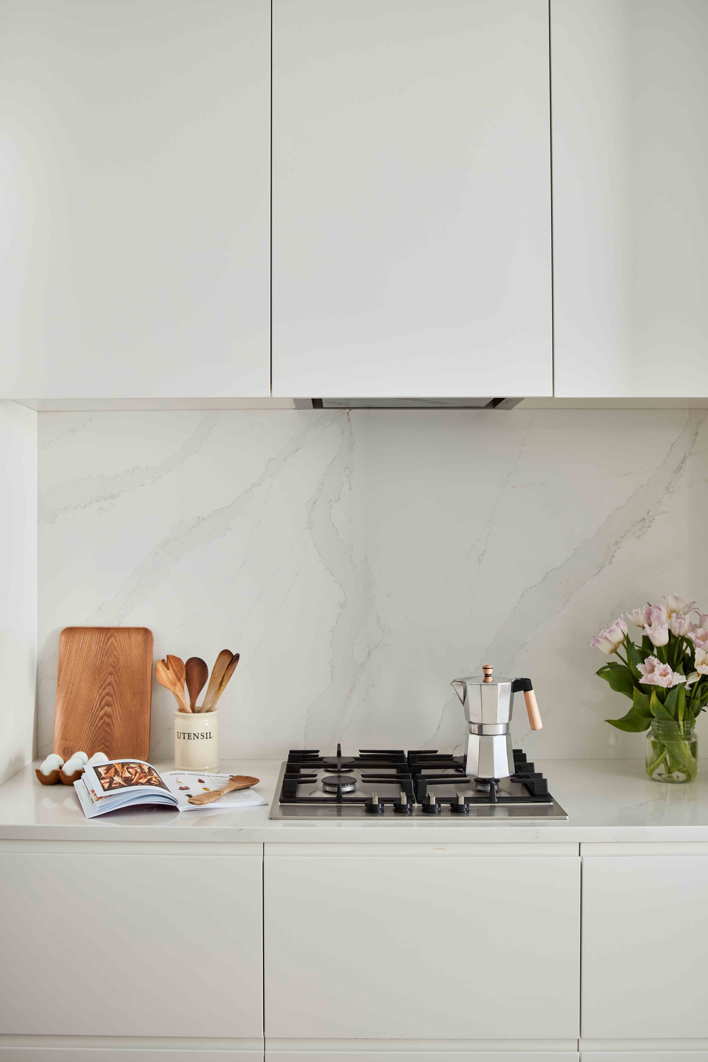
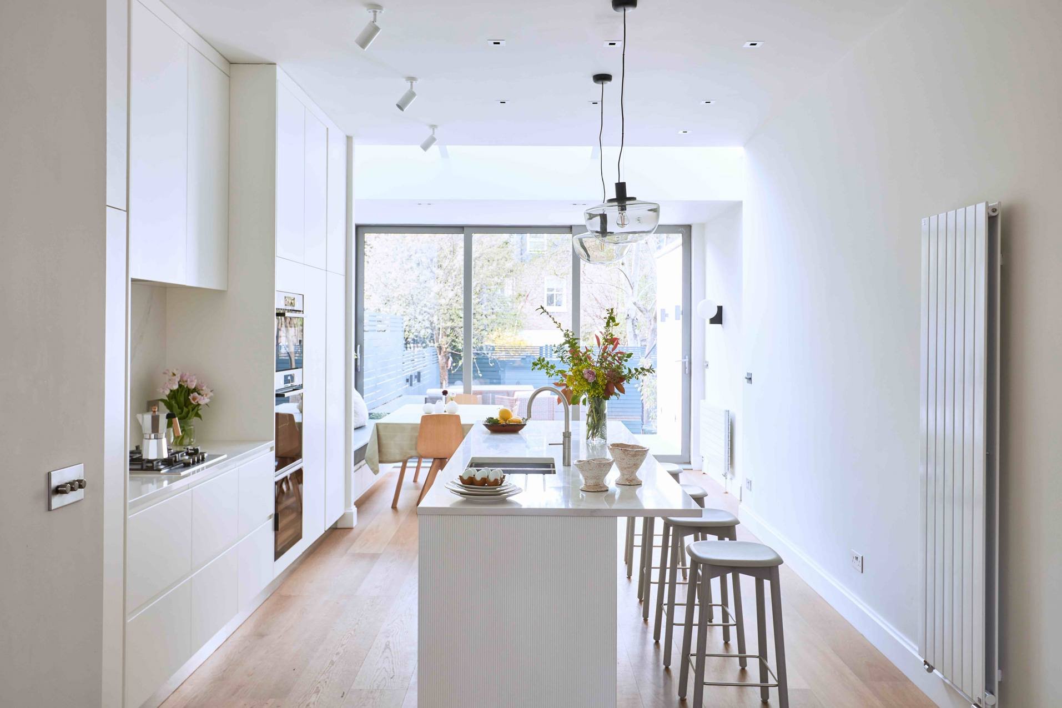

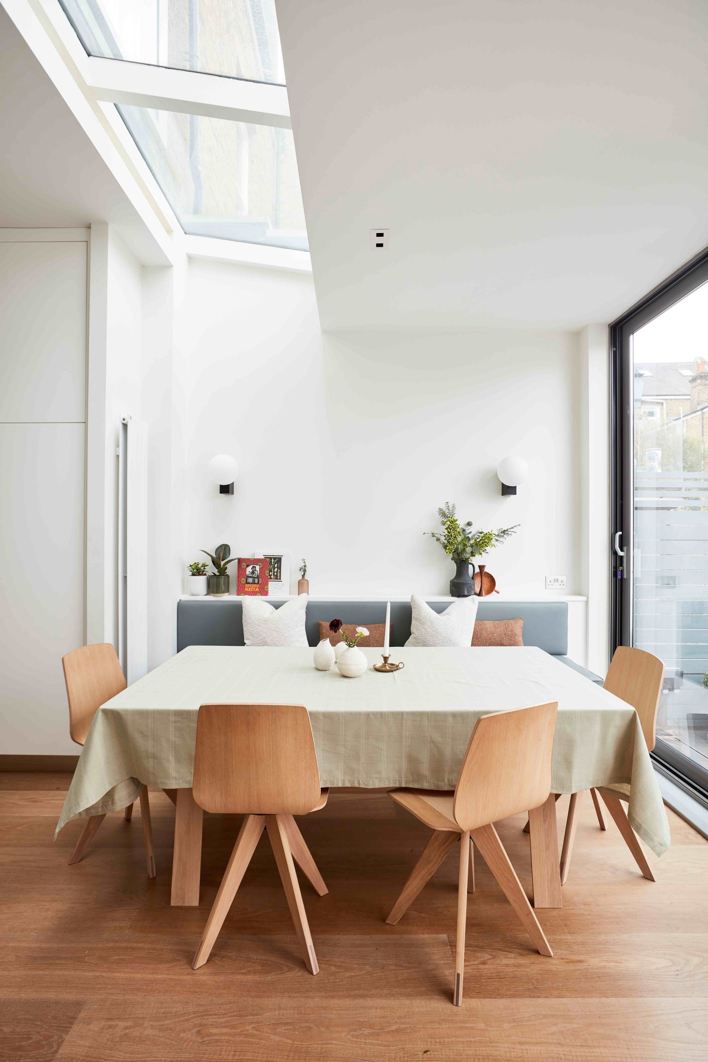
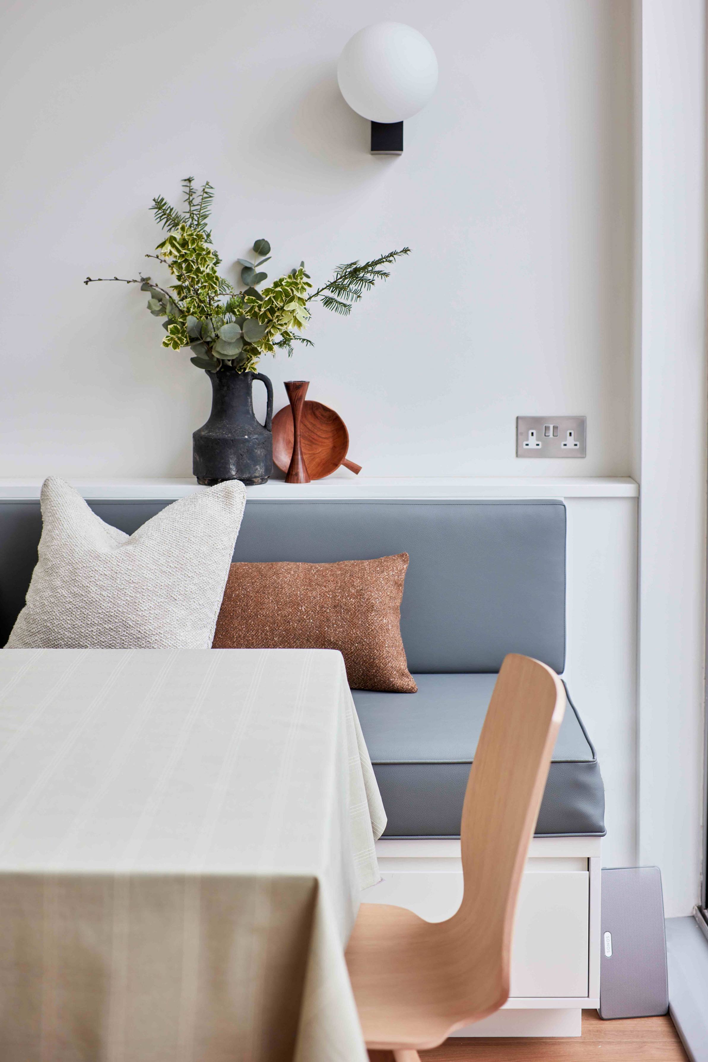
The stairs opposite the dining area lead to the living room which also has beautiful views on the garden. The skylights in both spaces add natural light throughout the day.
