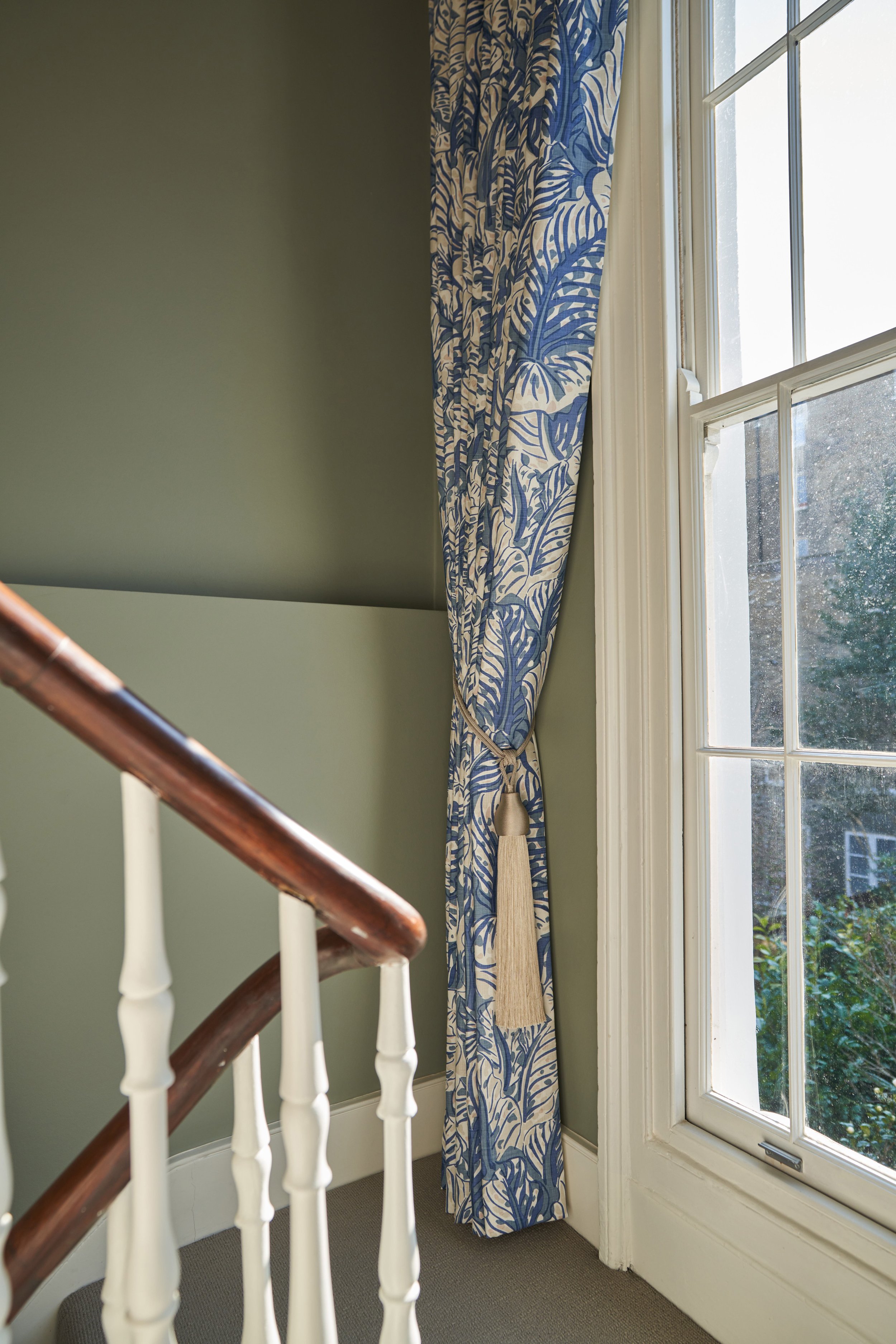LITTLE VENICE
VICTORIAN TOWNHOUSE W9
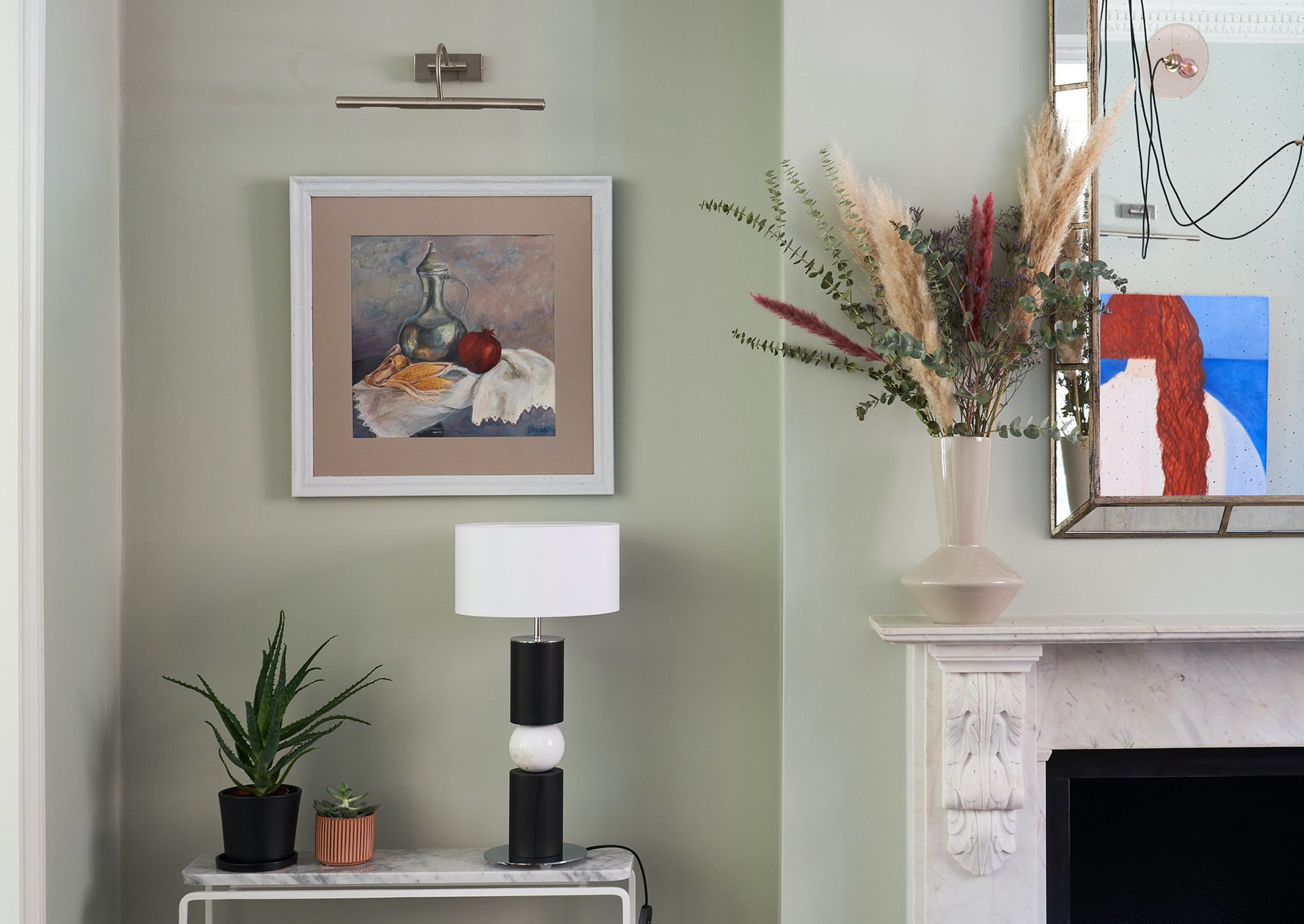
Studio Sidika was hired to design and project coordinate the renovation of a 175-sqm period townhouse in Little Venice.
The clients, a family of three, wished to move their young teenage daughter to the loft bedroom and have their own floor remodelled to include a master bedroom, ensuite bathroom and a study that doubles up as a guest room. They also wanted to have a sophisticated living room and music room on the ground floor, and a more relaxed family room on the lower ground floor, which opens onto a gorgeous Italian-inspired garden.
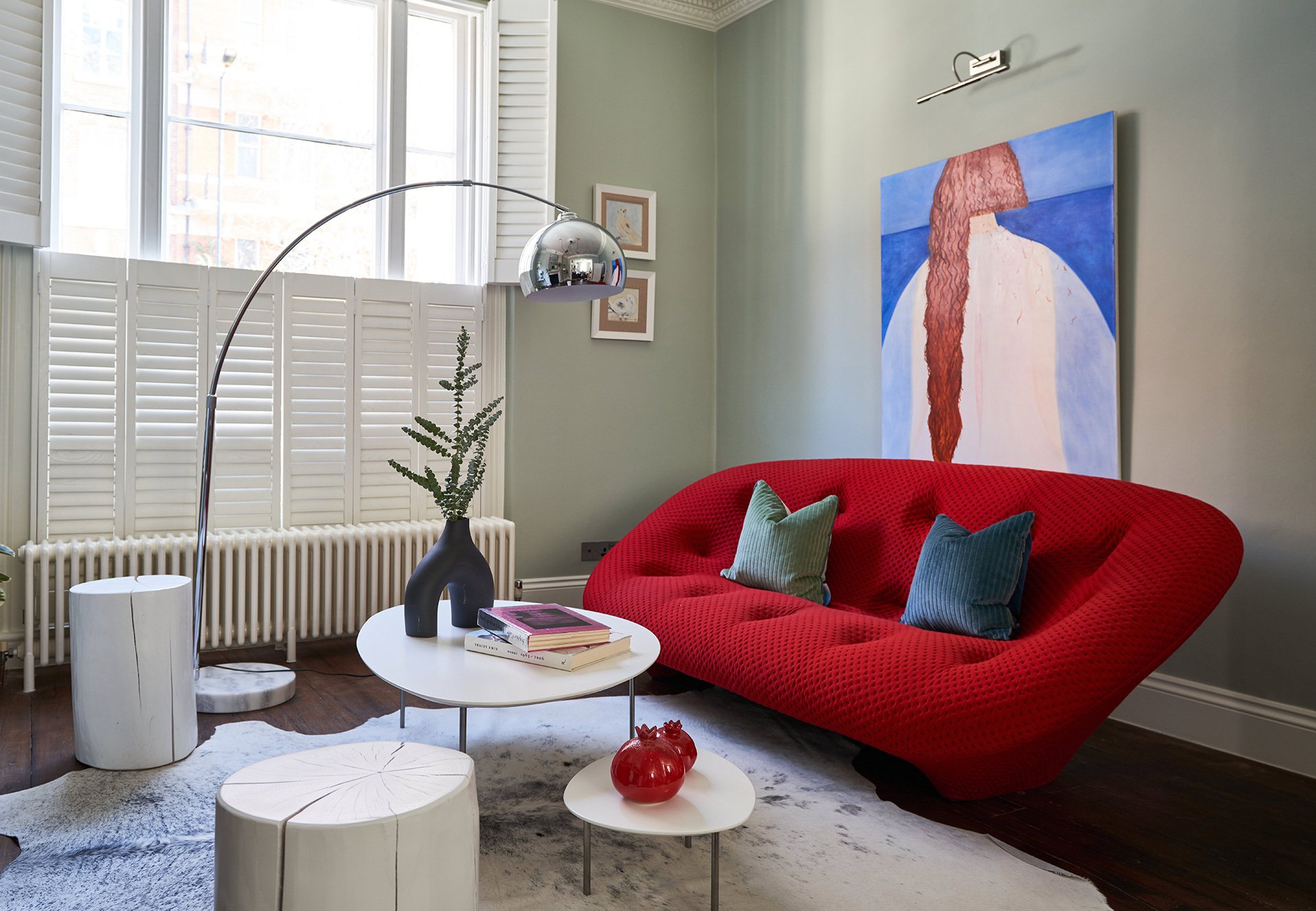

The clients fell in love with the Ploum sofas designed by the Bouroullec brothers for Ligne Roset. The iconic sofas set the tone for the scheme we created for the room. We liked the contrast they provided with the Victorian architectural features and we carried it throughout the scheme which is elegant, minimal and artistic.
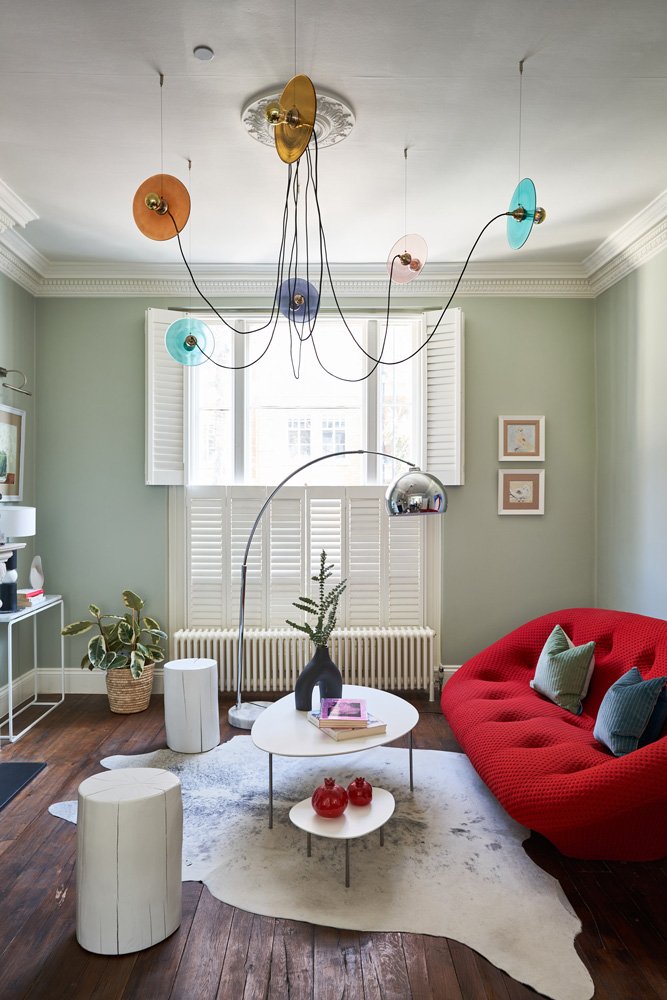
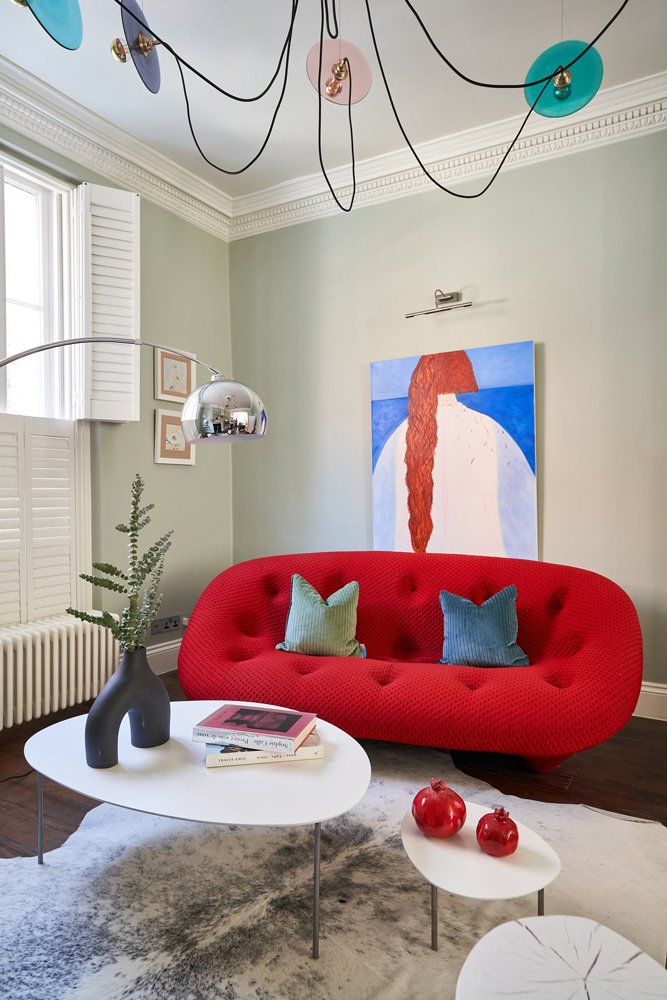
We sourced the two beautiful paintings through a small London based art gallery we know well. The first is by Salome Wu “Where the Long Shadows Fall -The Lovers” and the second by Ellie MacGarry “Wet Cut”.
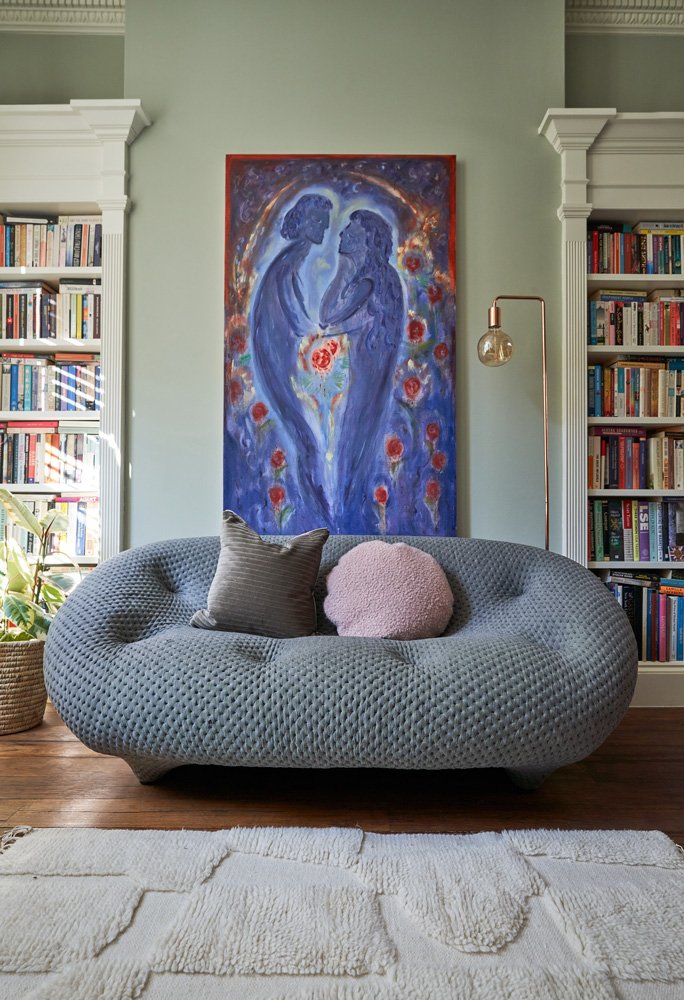
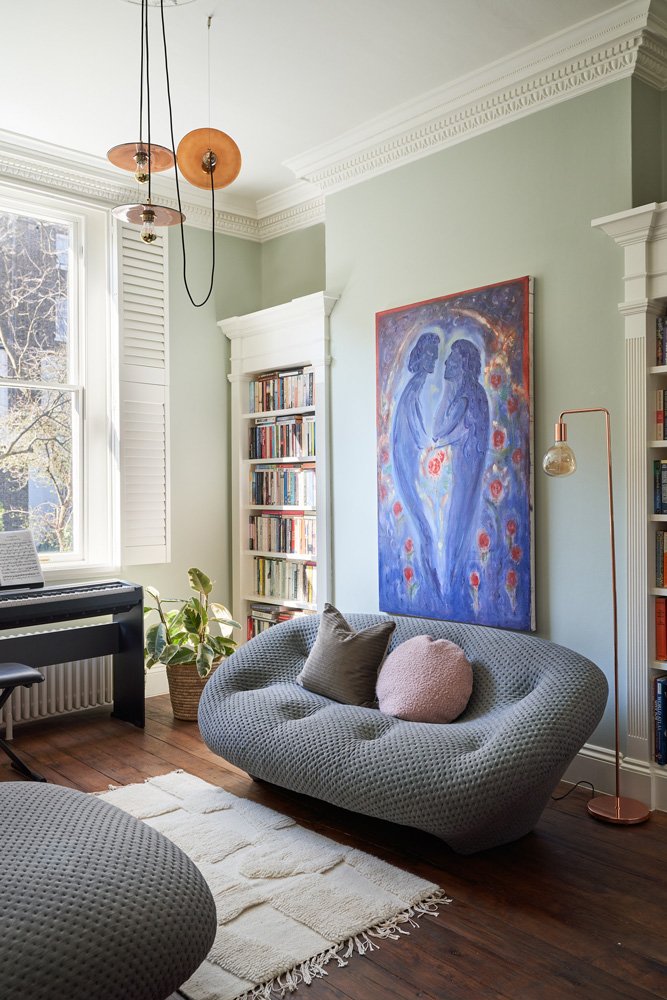
On the lower ground floor, the scheme for the family room is modern but more relaxed and cosy. The gorgeous green velvet on the arm chair from Saba echoes the lushness of the garden. I enjoyed specifying the striking Turkish hand-woven rug and the middle-eastern fabrics used on the sofa scatter cushions as a nod to the clients’ heritage.
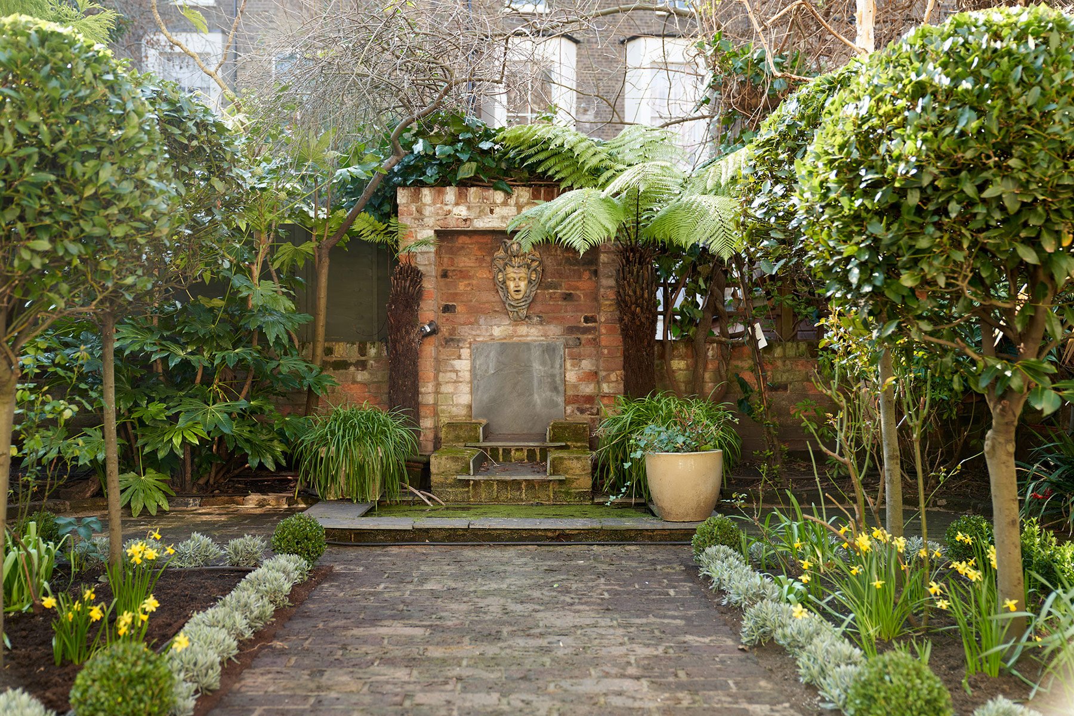
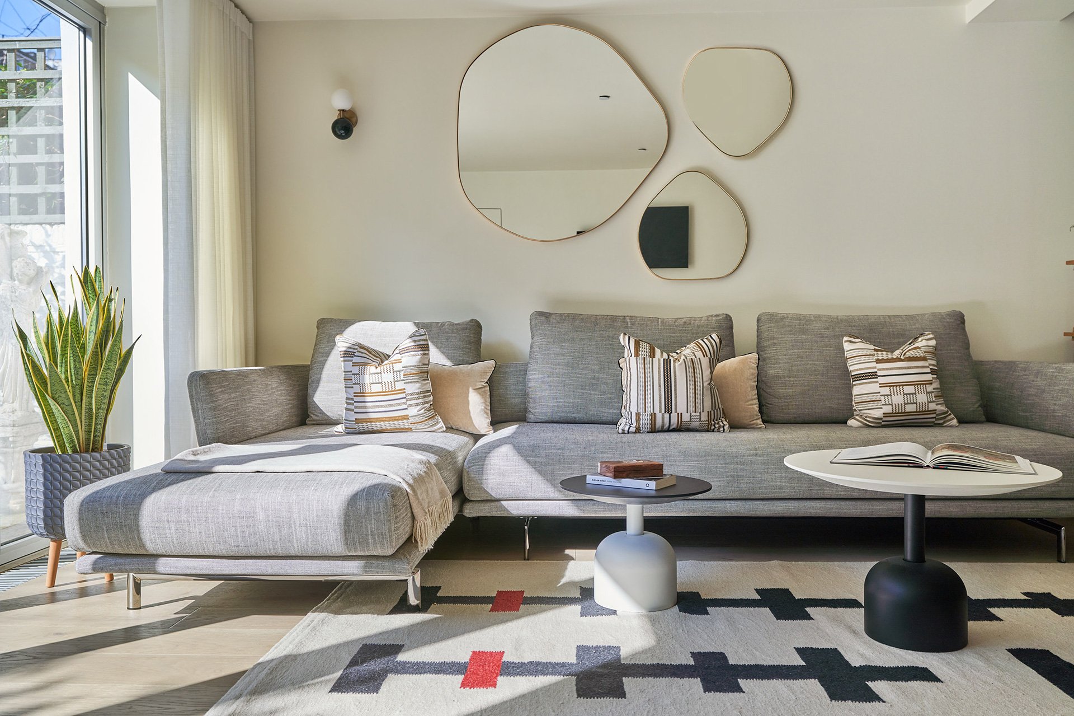
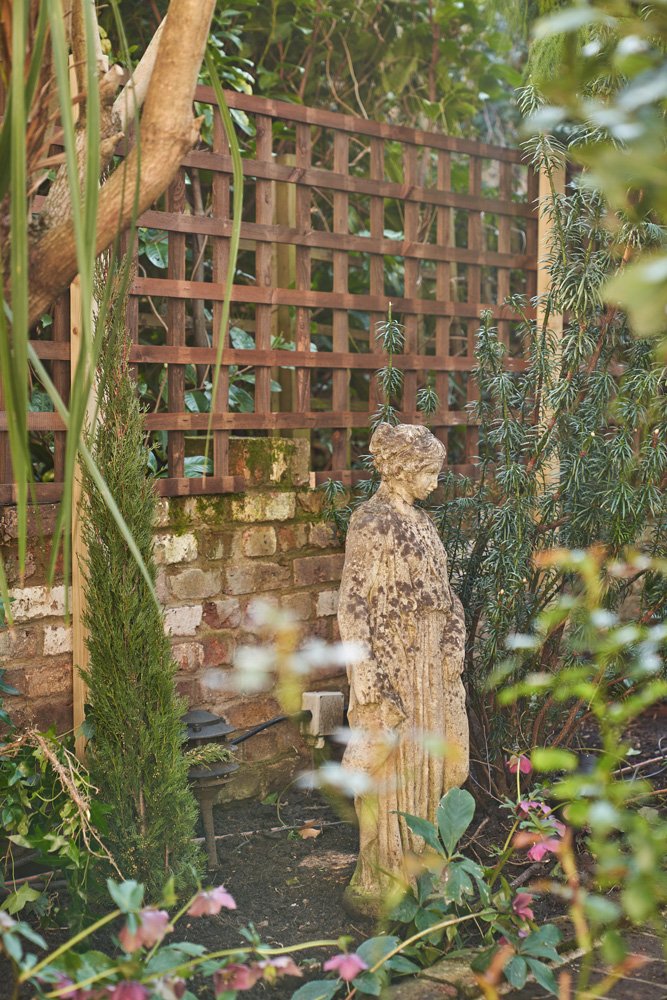
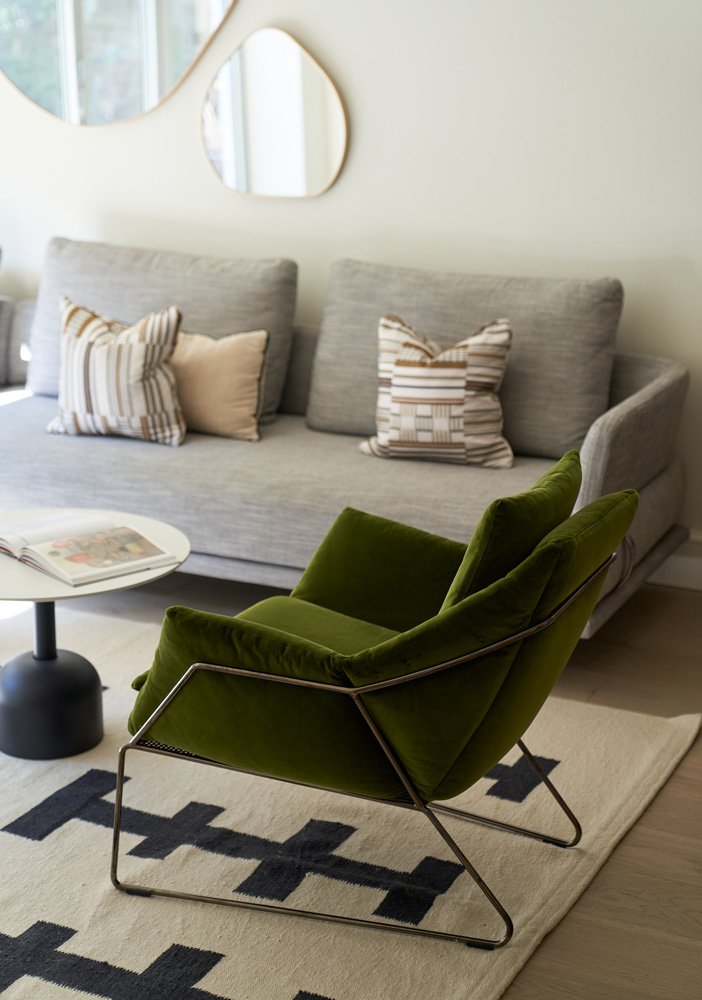
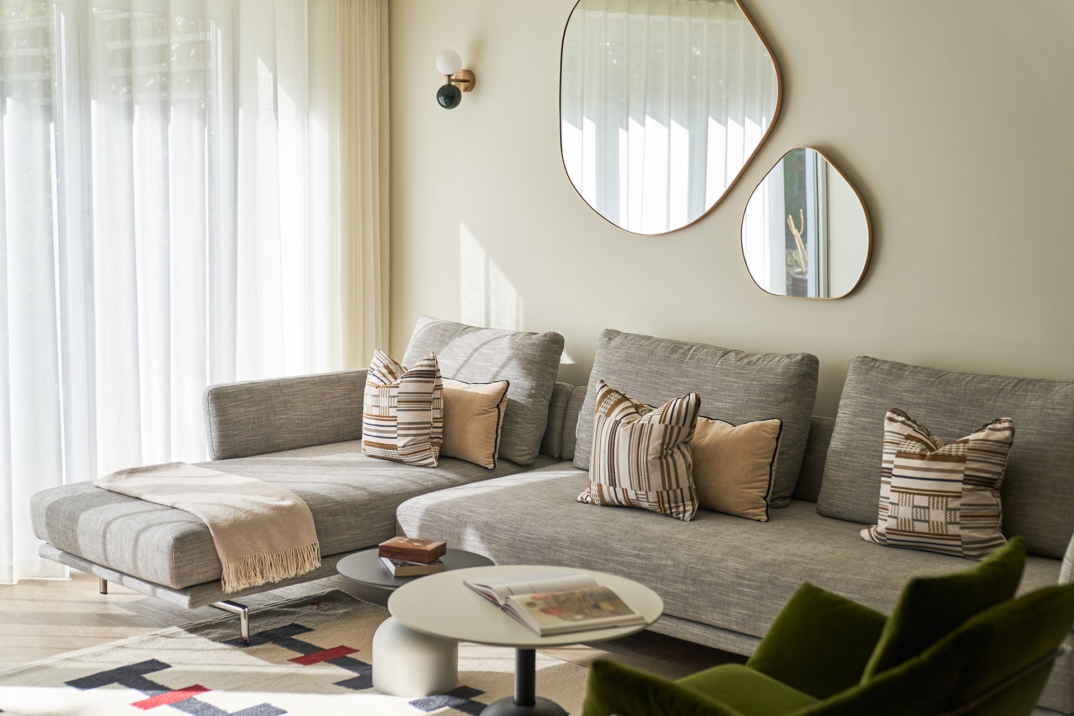
The lower ground floor is one large open space with family sitting room, dining room and kitchen all open to a beautiful Italian-inspired garden on one side and a patio on the other. We love the wall covering on the fireplace from Arte.
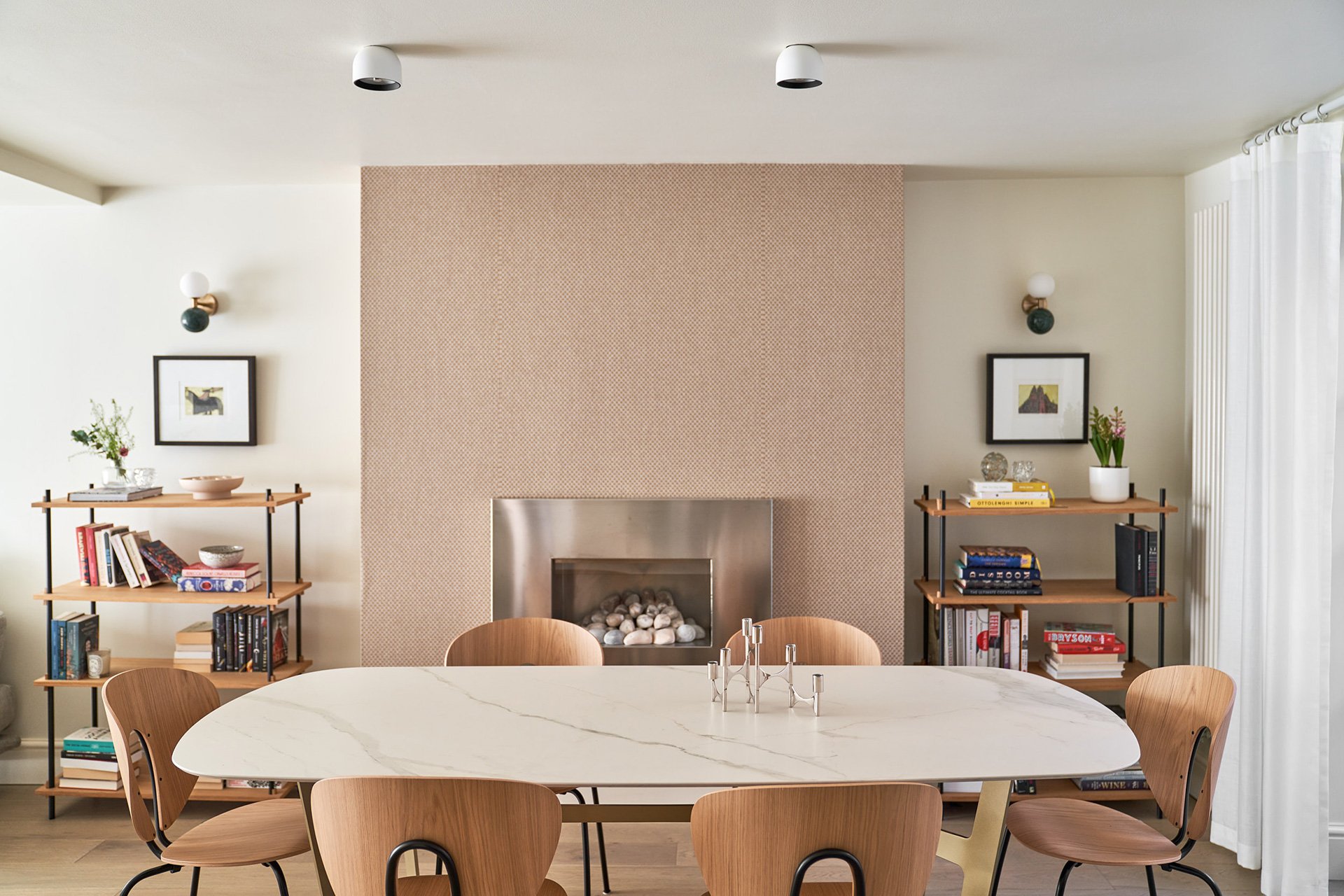
We remodelled the first floor to include a master bedroom, an ensuite bathroom and a study which you can close off with a pocket door. We placed a super king sized bed in the alcove in between the two existing wardrobes which the client decided to keep. The sofa bed allows the study to double up as a guest room when relatives are visiting. Our client is a voracious reader so we chose good reading lights, which we integrated in the bespoke headboard. We added a shelf, which acts as a bedside table.

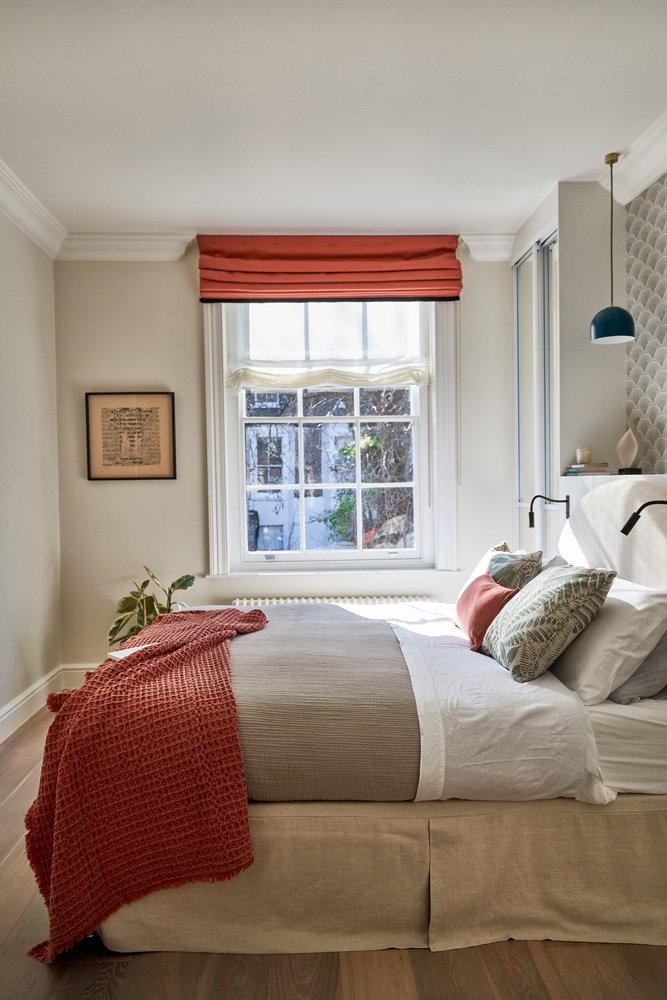
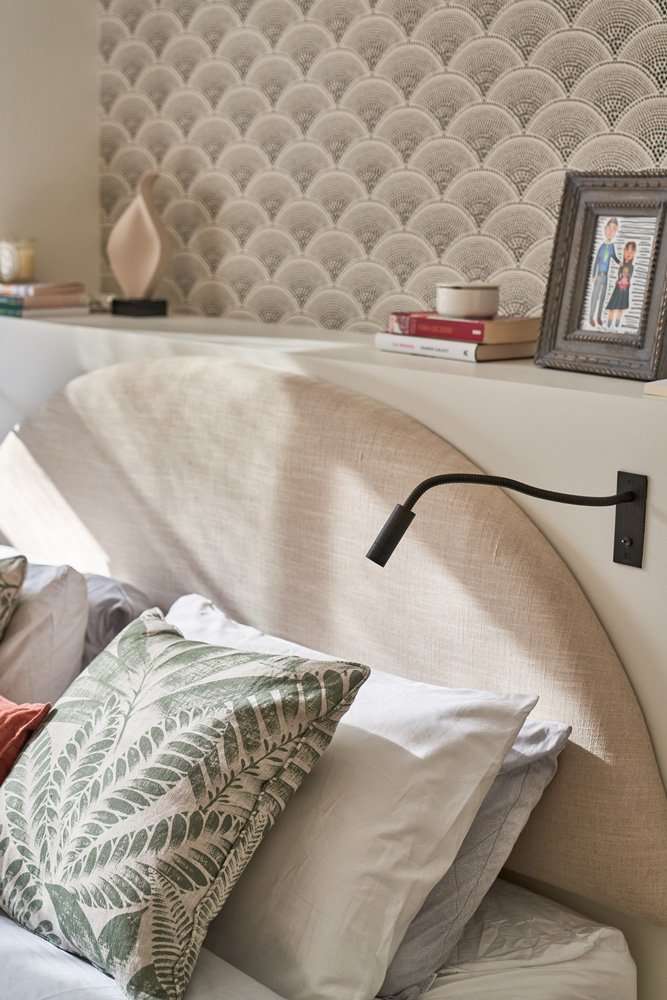

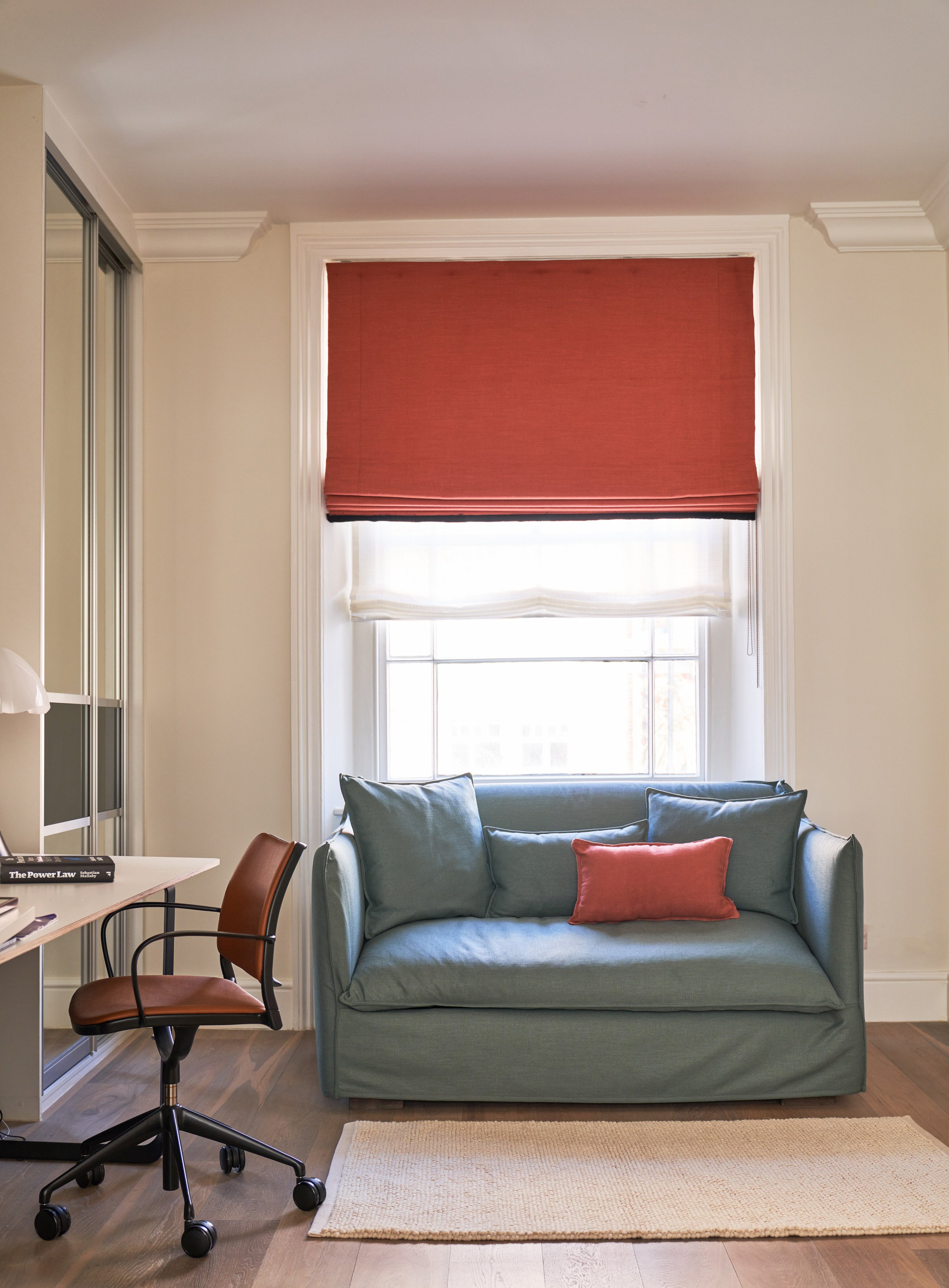
In the loft bedroom, we added AC as these space get very hot in the summer and designed a unit to hide it. The bed, is placed into the alcove, also a trundle for sleepovers. There is plenty of storage for books as the daughter also enjoys reading. There is a desk area and two large bean bags for chatting and relaxing when friends visit.
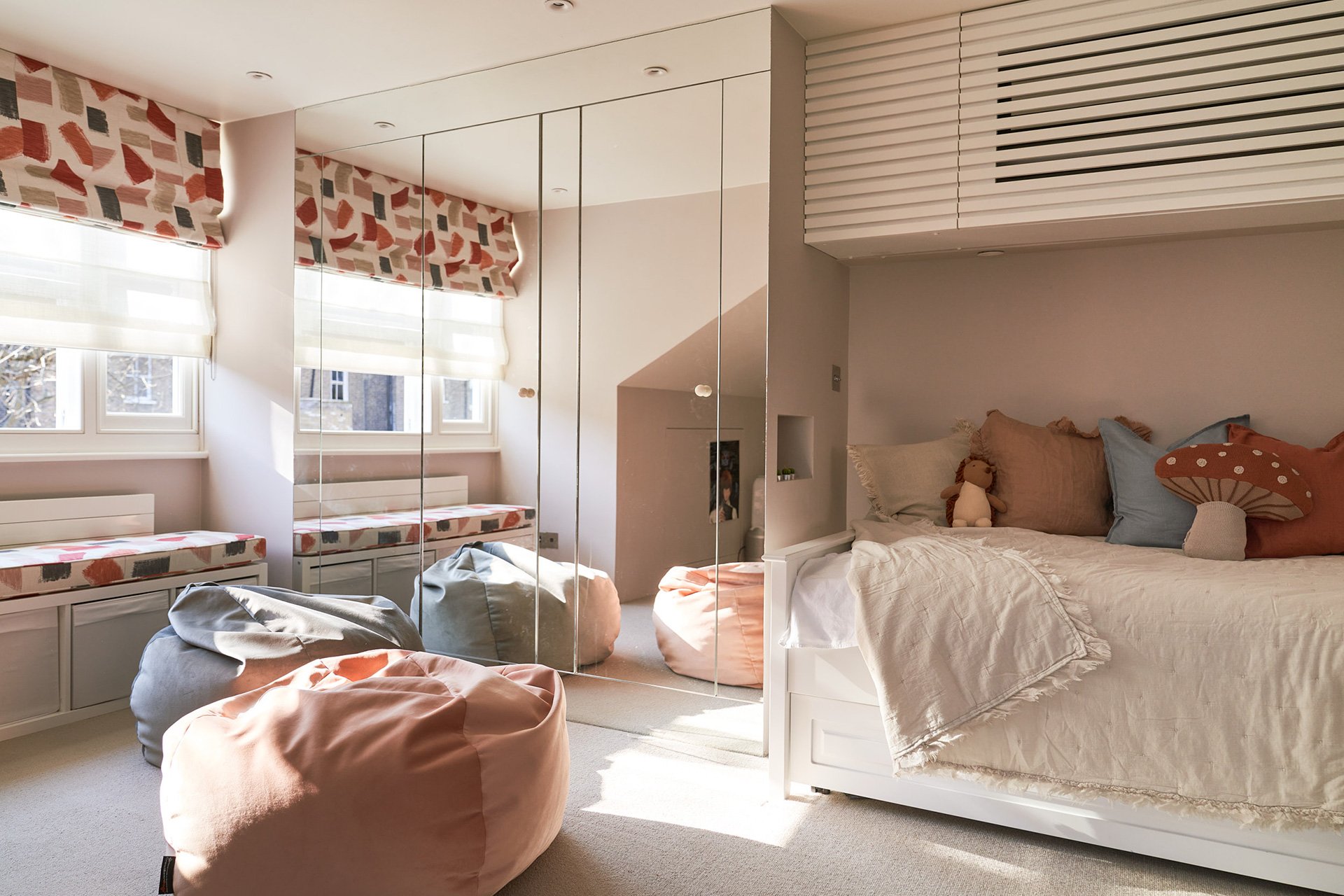
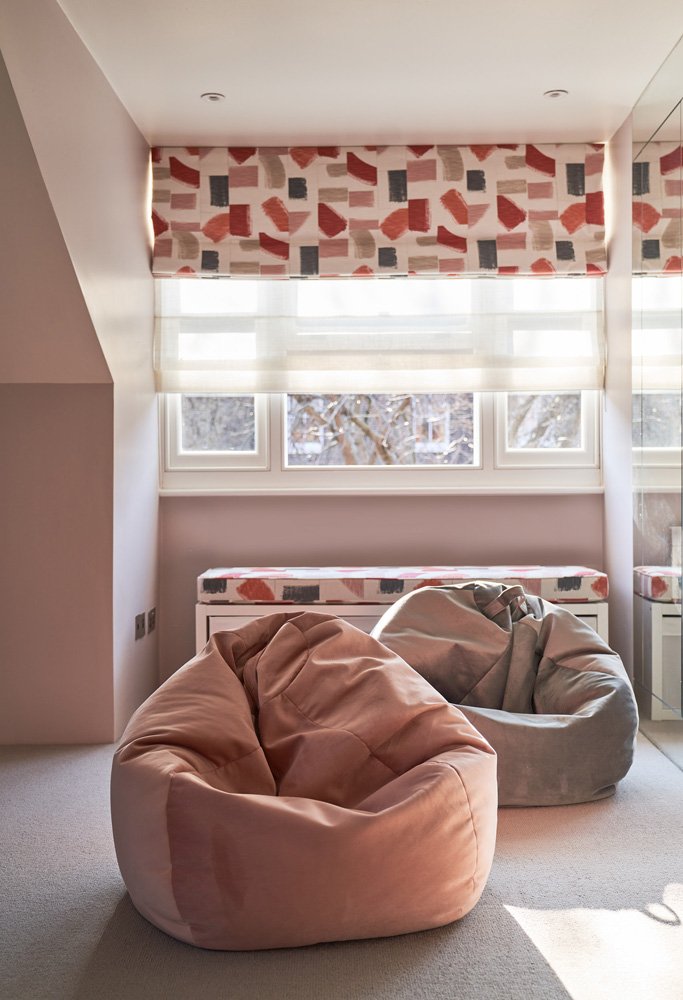
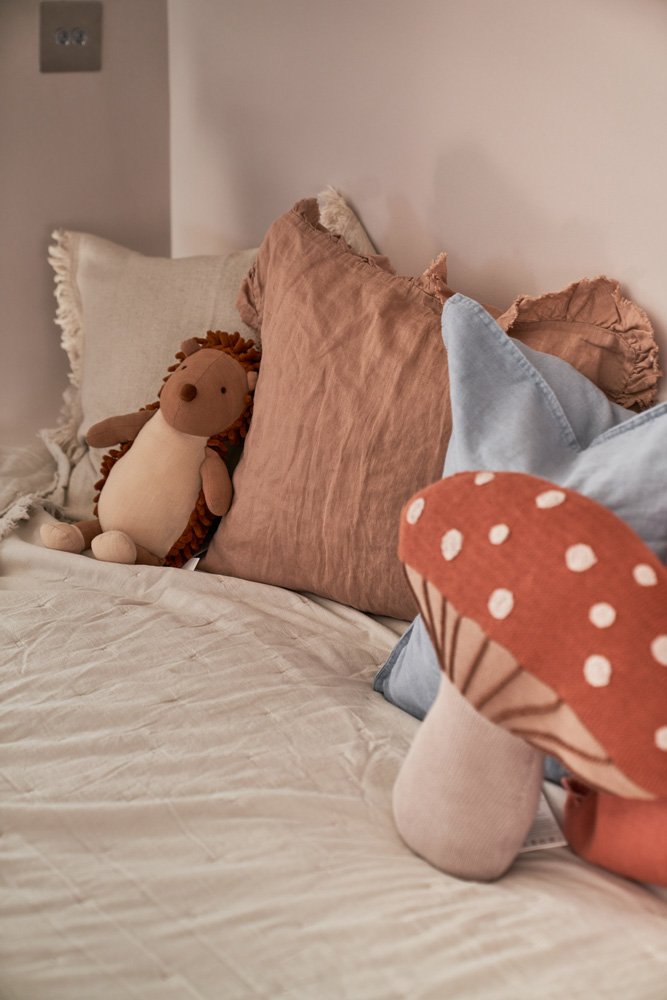
The previous owners had built an ensuite shower room within an opaque glass enclosure, which we knocked down as the clients required privacy. Adding walls in was tricky as it reduced the space, already scarce. We decided to place a generously sized shower in front of a like-for-like PVC window. This enable us to used the maximum floor space with full ceiling height and avoid humidity issues. The tiles carry on from the floor and up the walls to make the floor space appear bigger.
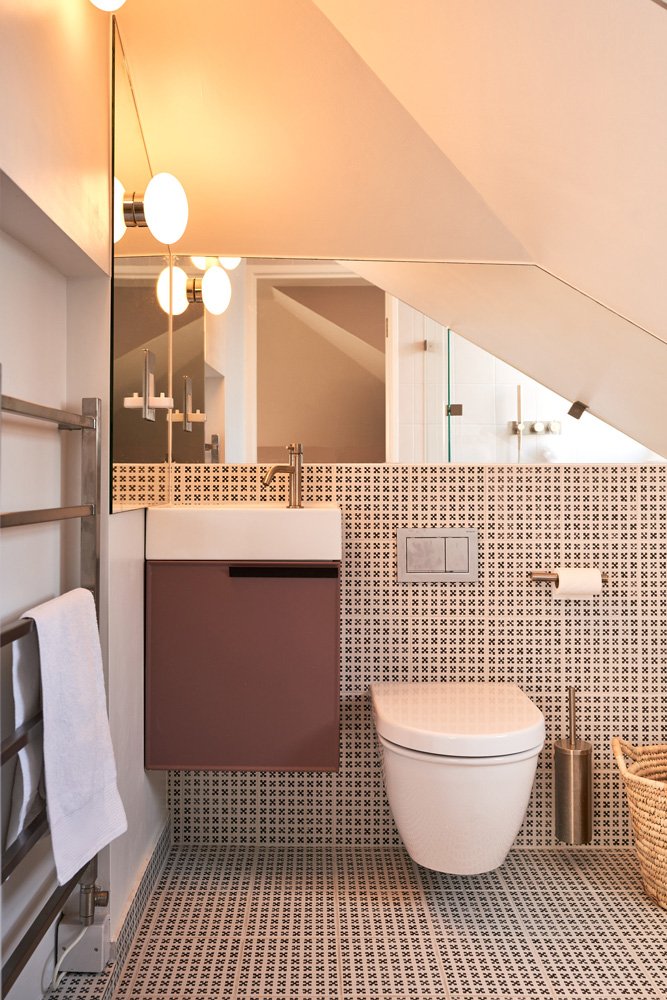
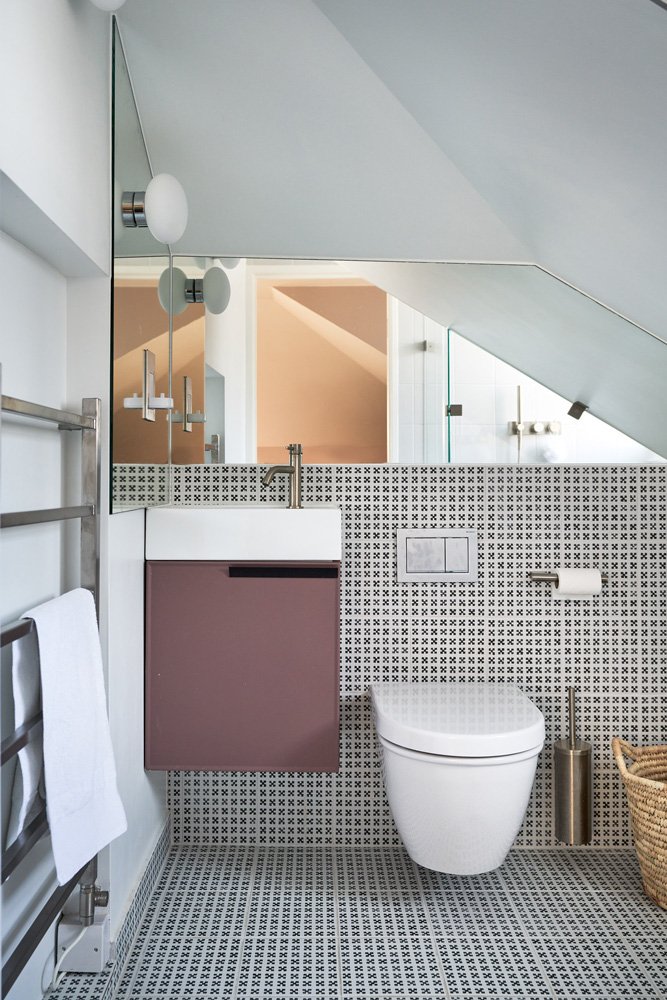
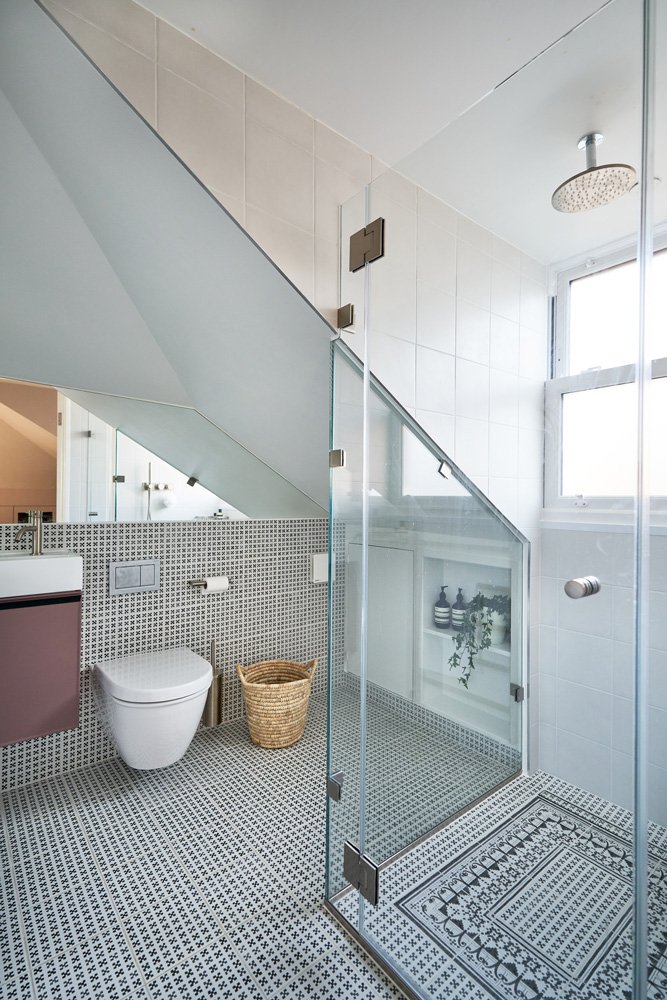
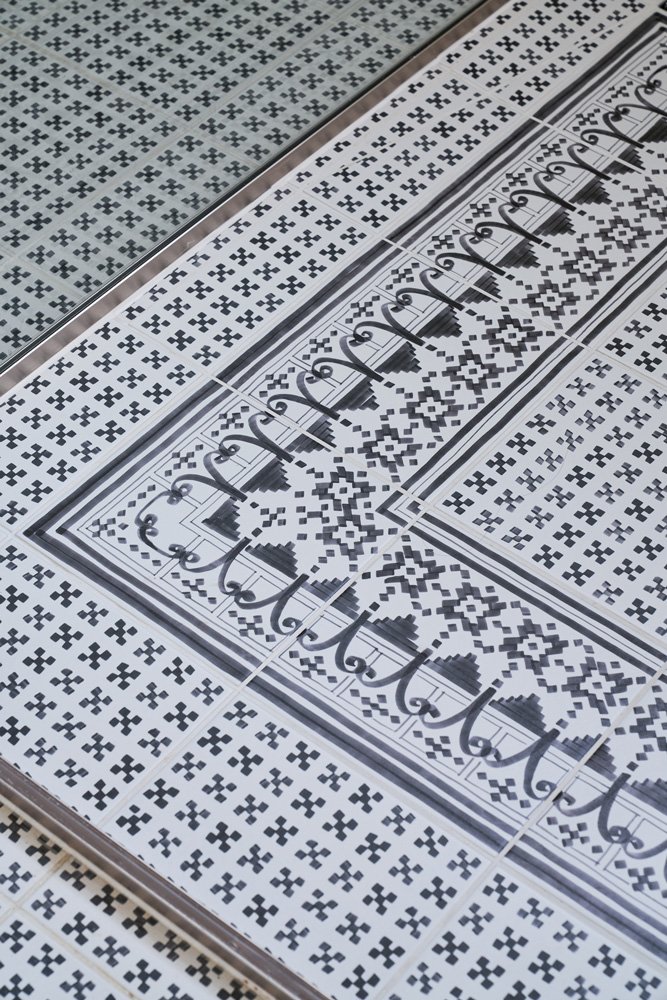
We kept easy storage under eaves and created a recessed niche to store beauty products. We added delighted details such as the embedded wall light in the bespoke mirror and created a rug using the tiles to define the shower area. We used a tile-in drain so that it would be invisible and you can see is the tiled rug pattern.
