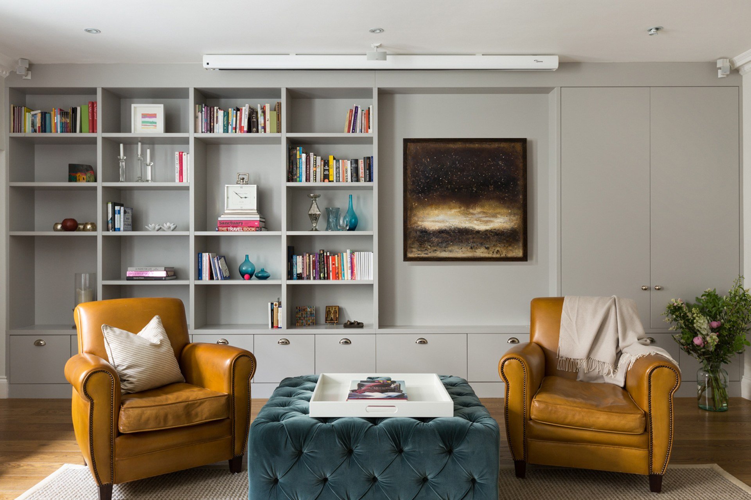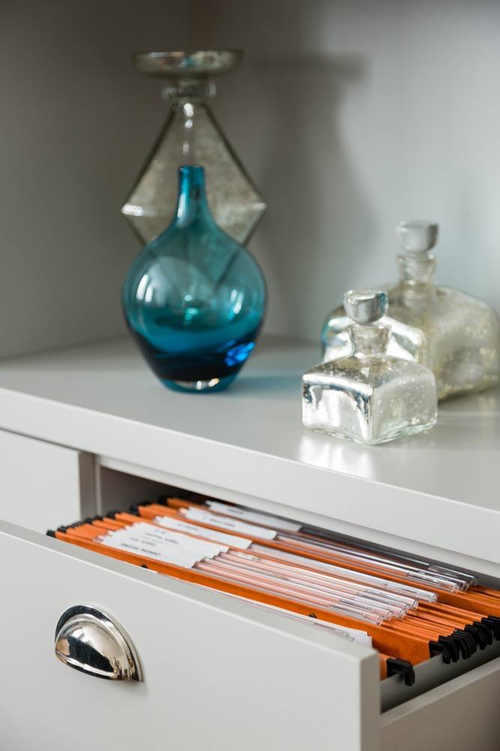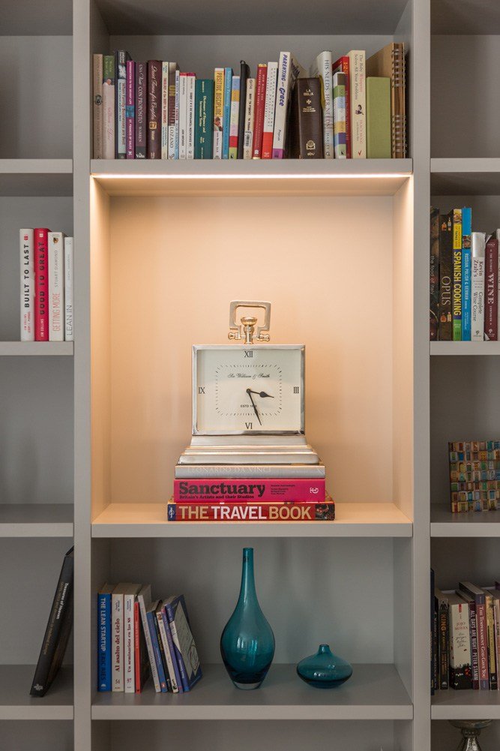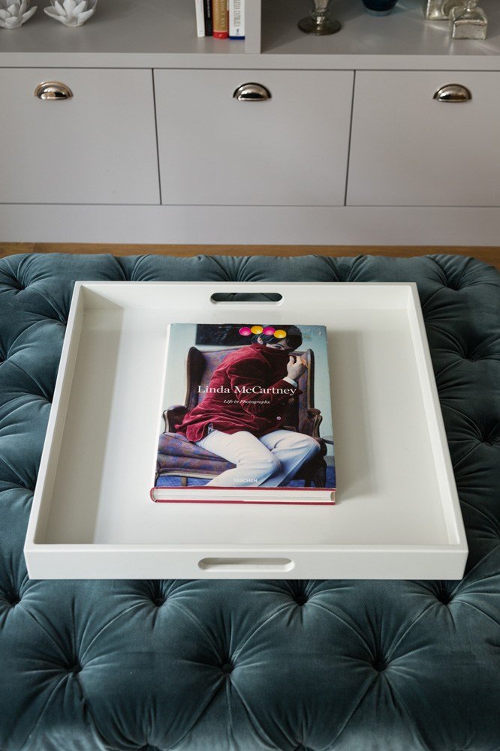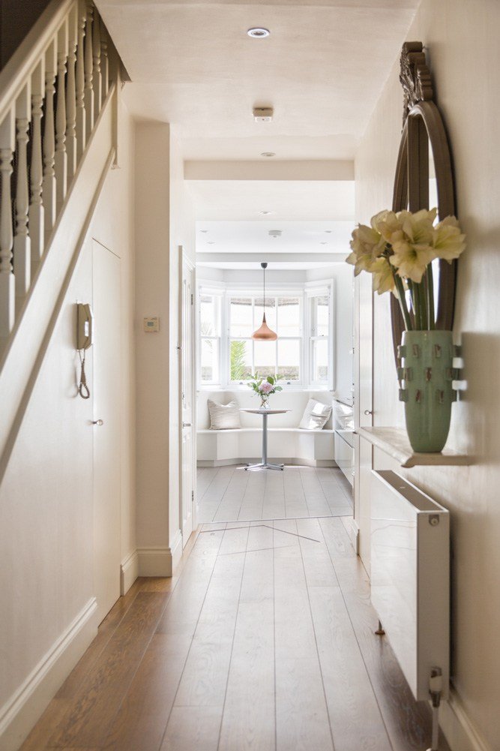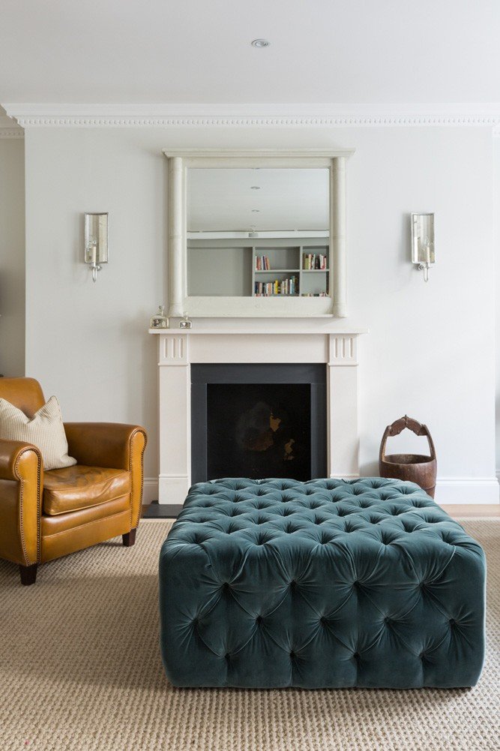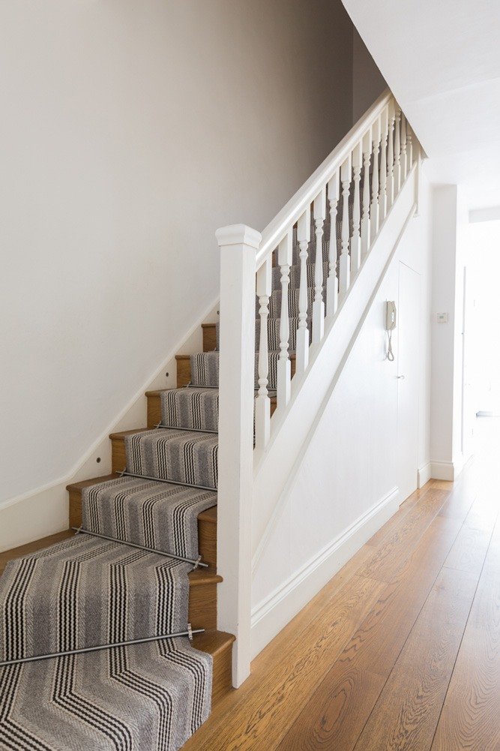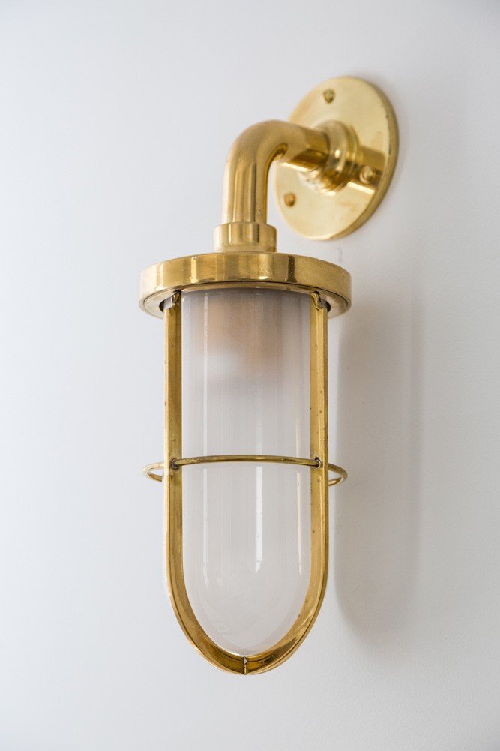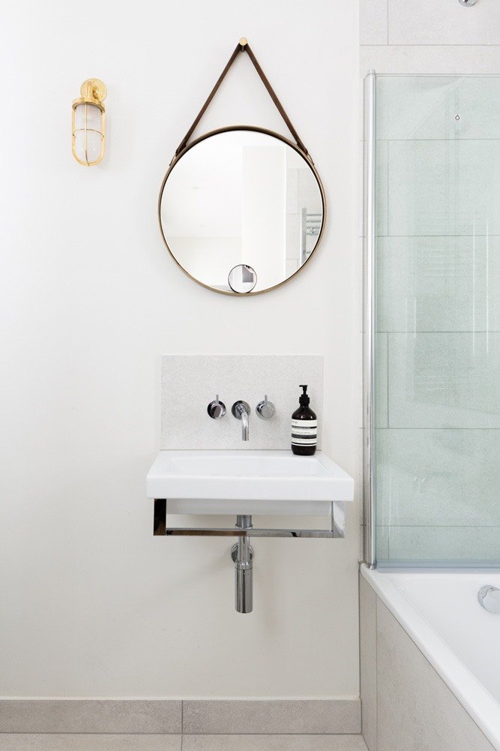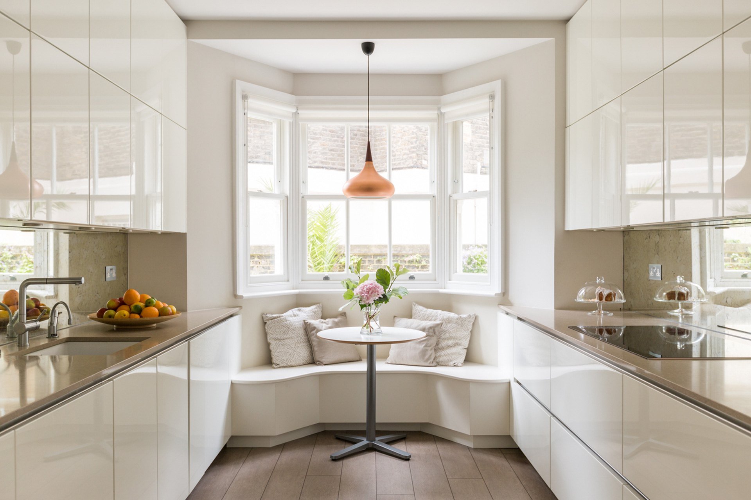
NORTH LONDON
VICTORIAN HOME W9
We were commissioned to design and renovate a Victorian townhouse and add a separate flat in the basement to accommodate a nanny for a growing North London family.
We excavated a basement to build a totally independent “nanny flat”. Minute spatial planning skills were used in order to fit an extra bedroom,
a bathroom, a desk and ample storage into a very small and awkward space, which was used to store coal in the Victorian times.A minimal and neutral base creates a framework for strong bursts of colour. Bespoke joinery, furniture and rugs were designed by Sidika who collaborated with craftsmen to create a polished and exacting interior.
