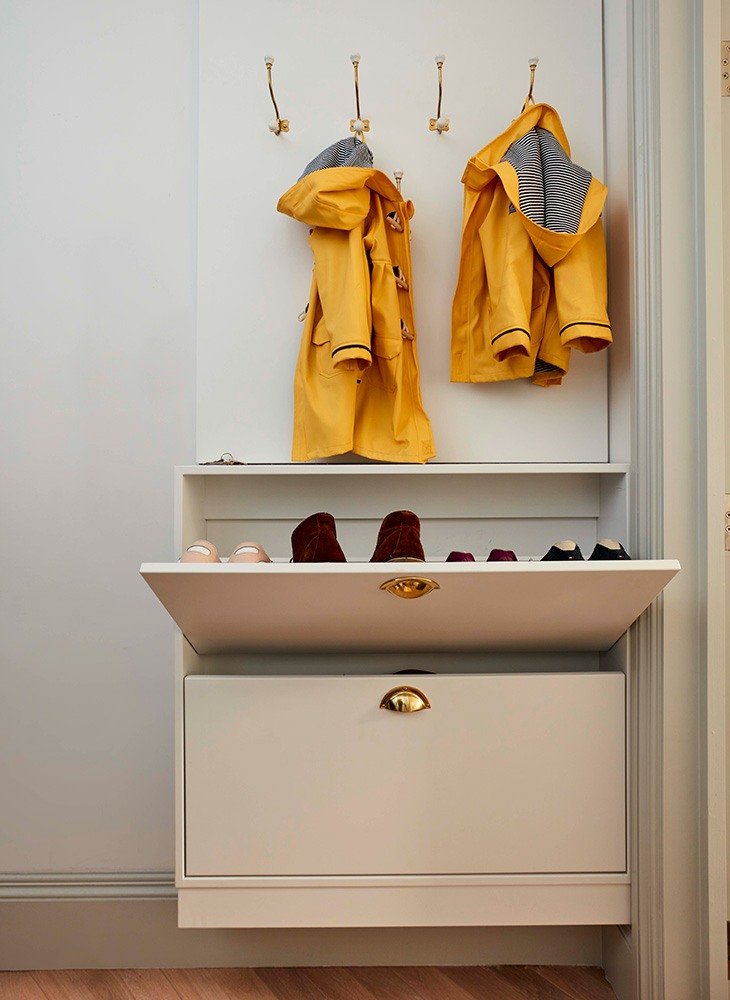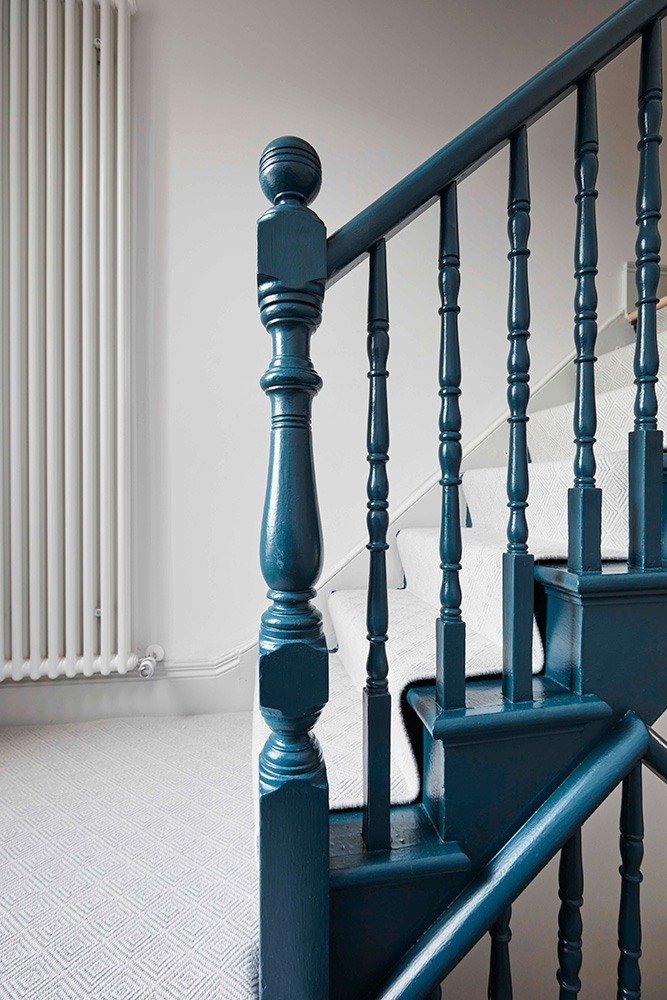HAMPSTEAD FAMILY
TOWNHOUSE NW3
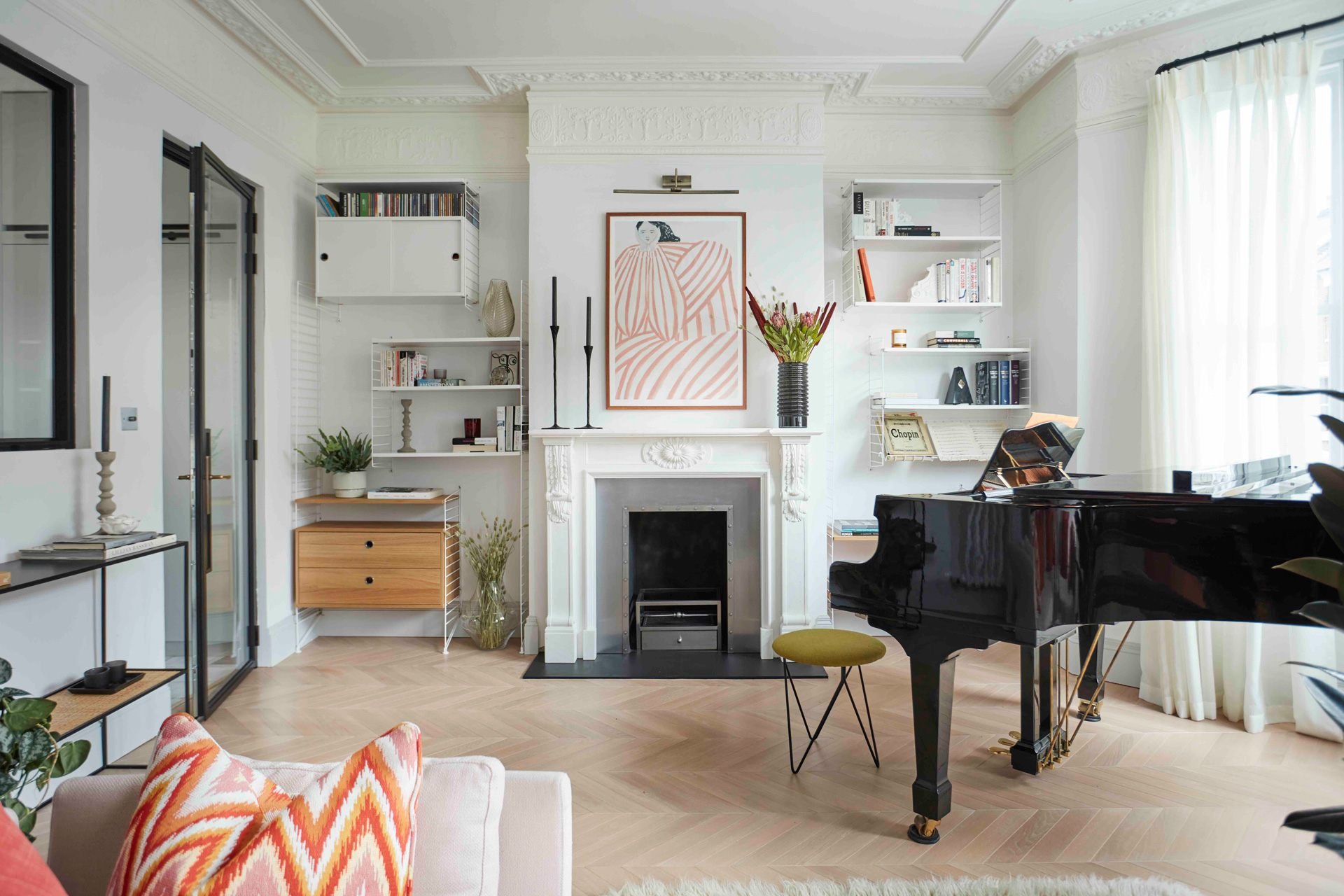
Studio Sidika was commissioned to design and project manage the complete refurbishment of this four-bedroom terraced townhouse in Hampstead, London. The client, a family of four, appointed us to create a design that was conducive to family life, was modern yet retained the character of its Victorian architecture.
The property had been divided into multiple studios and tenanted for many years. It was very run down. We remodelled the whole house in order to have the living spaces on the first floor and the bedrooms on the upper floors. The new layout comprises of a large living room, a kitchen with banquette seating and floor to ceiling cabinetry, a substantial master bedroom with an ensuite shower room, two further bedrooms for the children and one bathroom that doubles up as utility room.
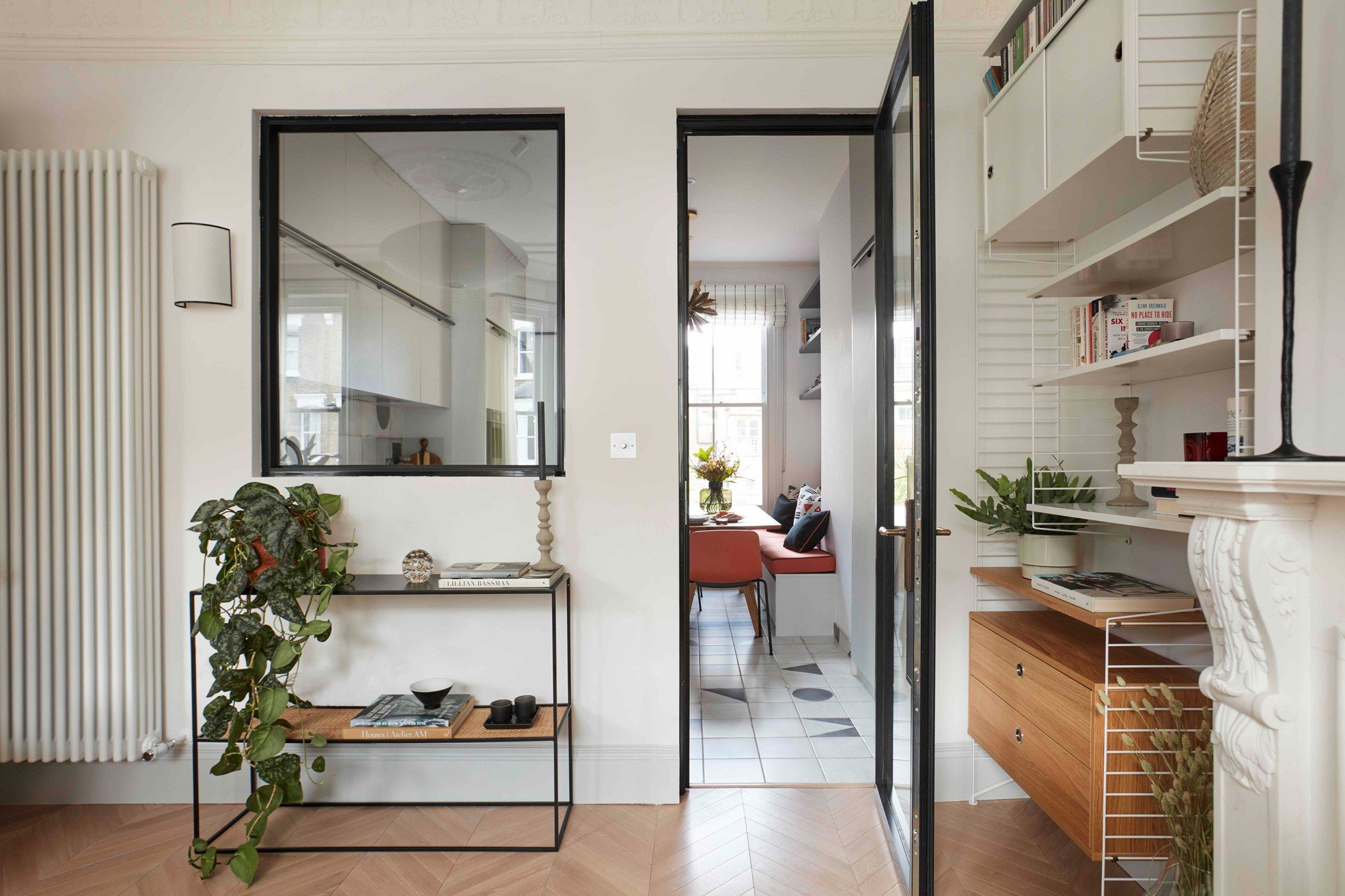
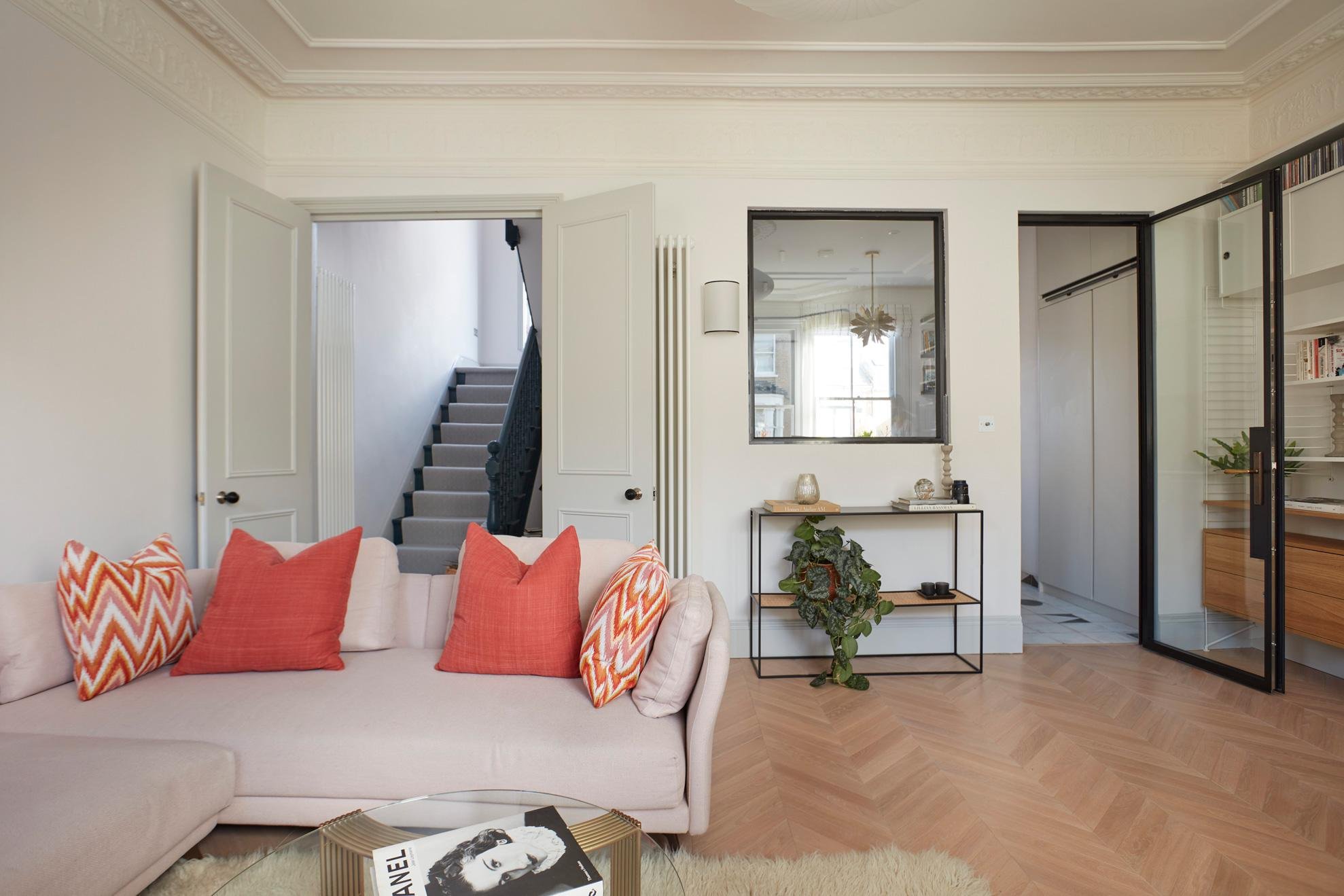
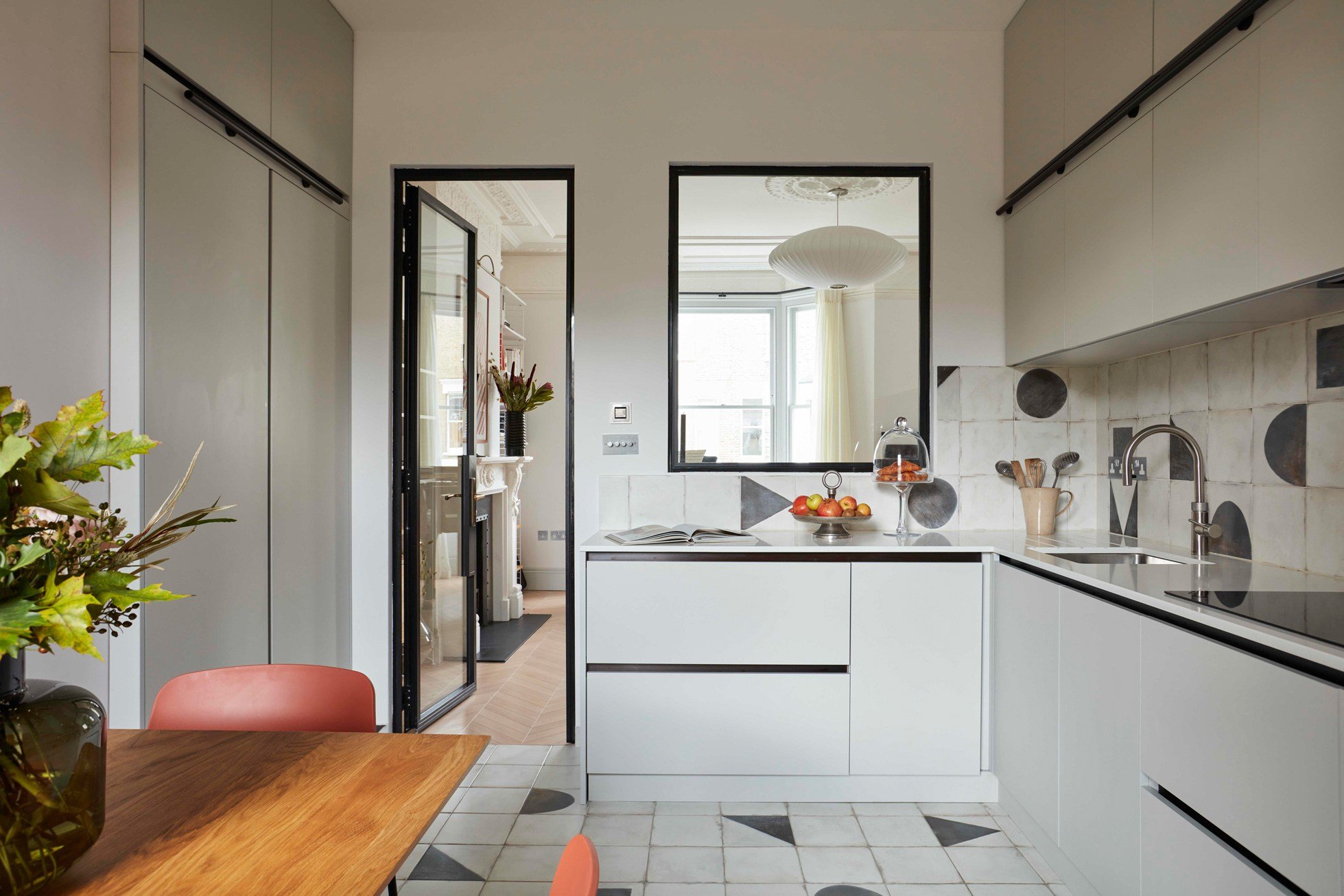
We kept the living spaces all on the same floor with a dine-in kitchen and a large living room. We wanted the kitchen to be separate but introduced an internal window and glass door to allow the natural light to flow through the house. Views of bucolic Hampstead streets are visible from the living room and kitchen window.
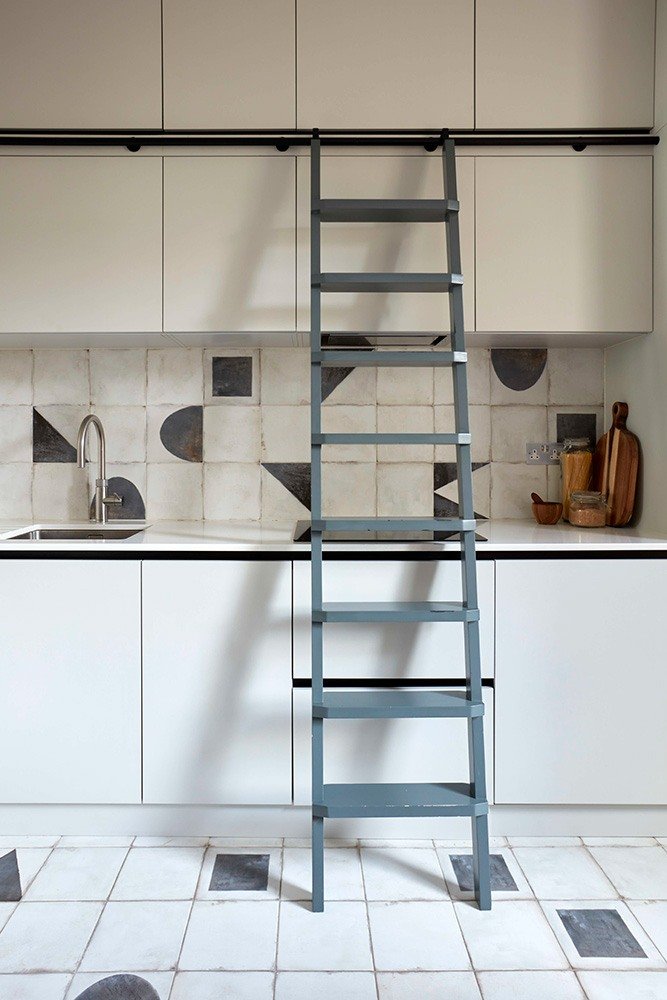
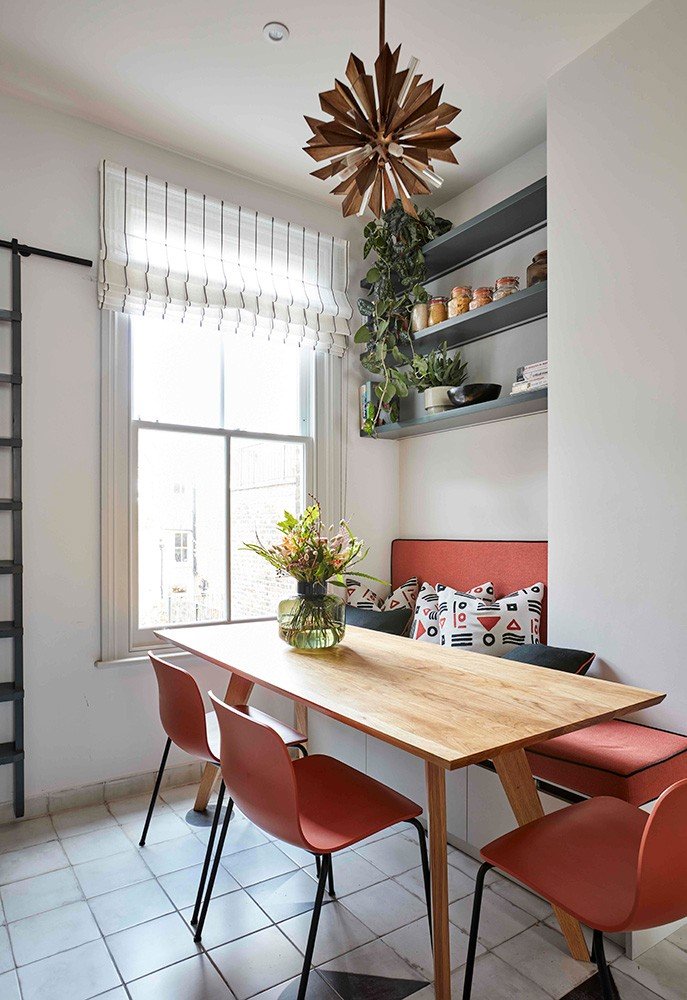
In the master bedroom, we covered one wall and the door with a mural from the French company Ananbo that specialise in panoramic wallpapers inspired by 19th Century Voyages. The bedside lamps are vintage from the 1950’s. The bespoke headboard and bed are upholstered with a Designers Guild velvet that harmonises with the colours in the mural. We added a pop of pink with a bench at the end of the bed. The wardrobes are all designed by Studio Sidika. The arm chair is also a vintage piece covered in raffia.
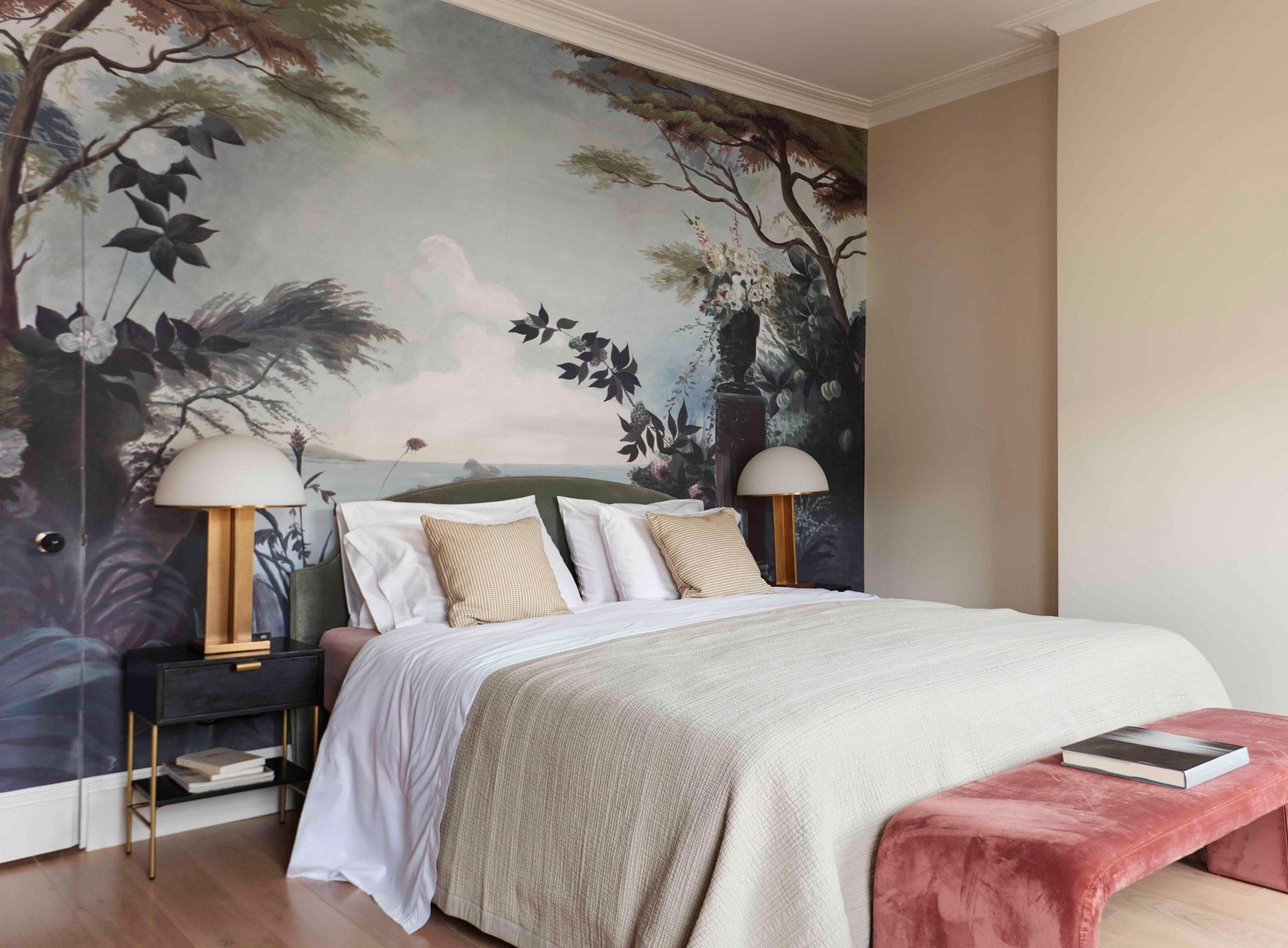
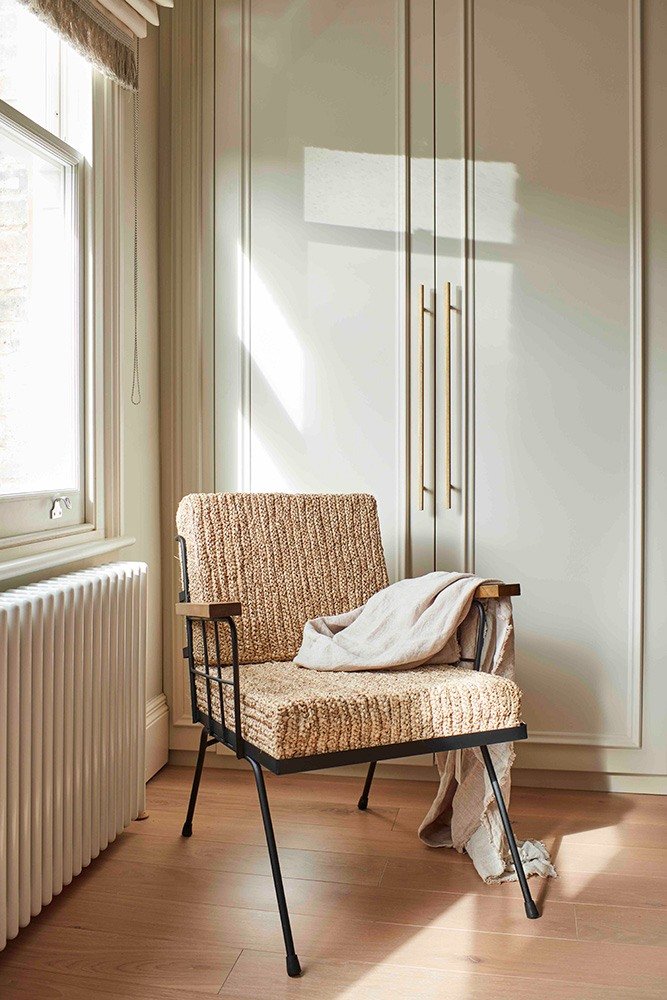
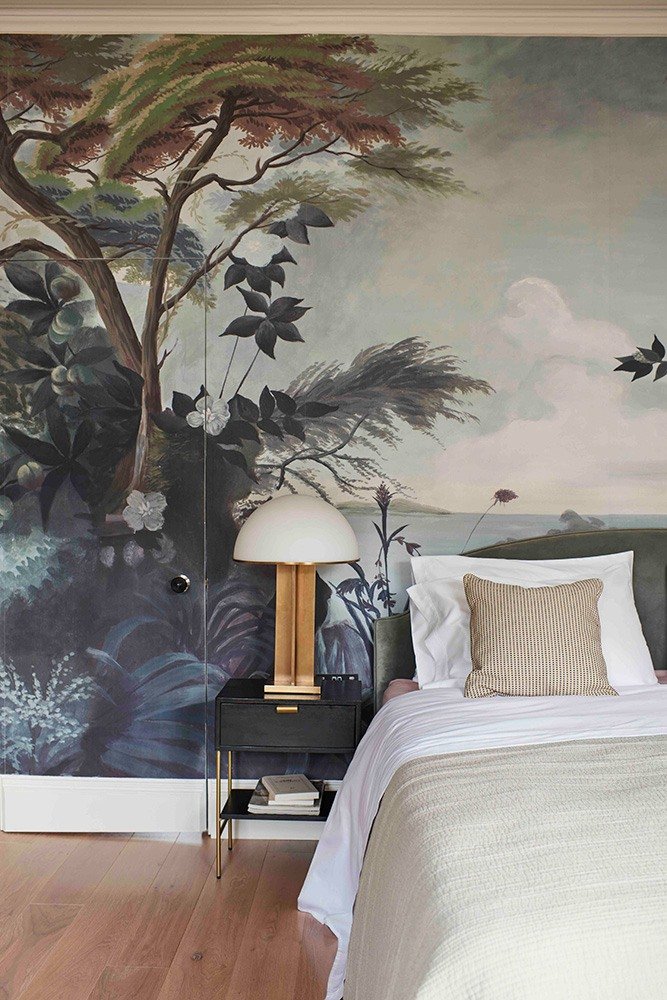
For the master ensuite shower room, we used a very cost effective herringbone mosaic tile and elevated the scheme with a niche and vanity worktop in Carrara marble. The greyish green used on the bespoke vanity is reminiscent of the palette in the mural. The floor is an hexagon tile that provides a playful contrast to the herringbone pattern. We have placed hidden storage for beauty products in the niche above the sink.
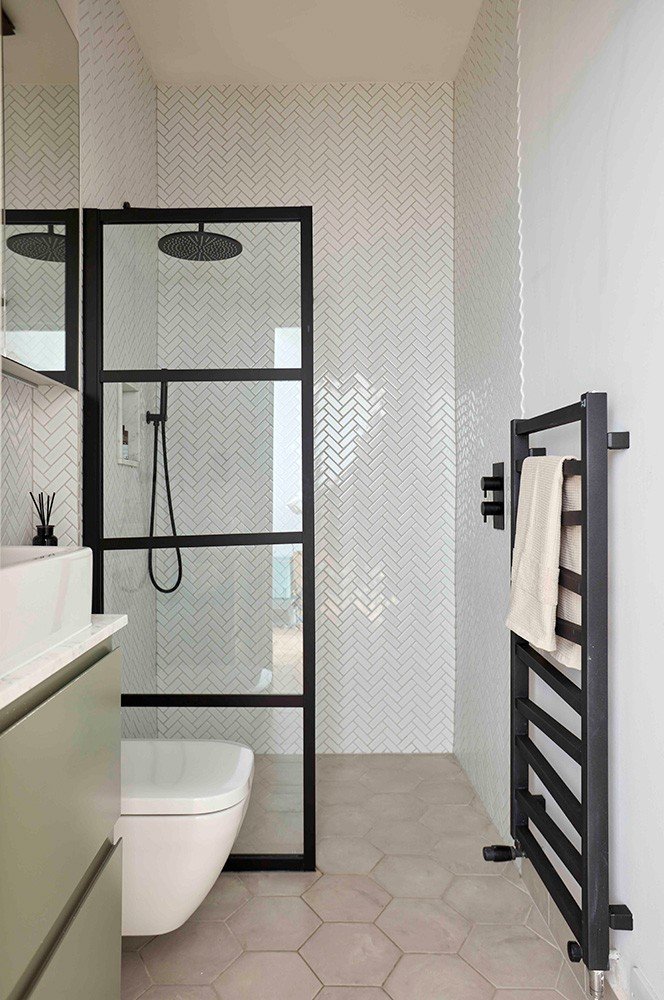
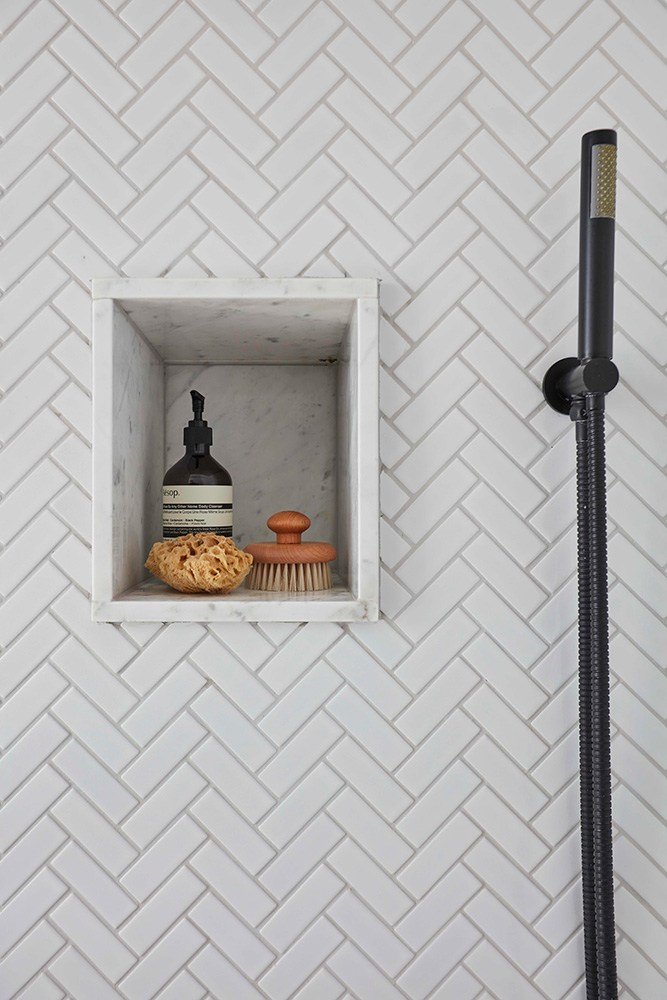
In the little girl’s bedroom, we used Cole&Son wallpaper and Farrow & Ball Setting Plaster for the walls. We sanded down the original Victorian pine wooden floor boards and painted them in Farrow&Ball Pavilion Grey. All joinery is designed by Studio Sidika. The children’s bathroom doubles us as a utility room all hidden behind cupboards.

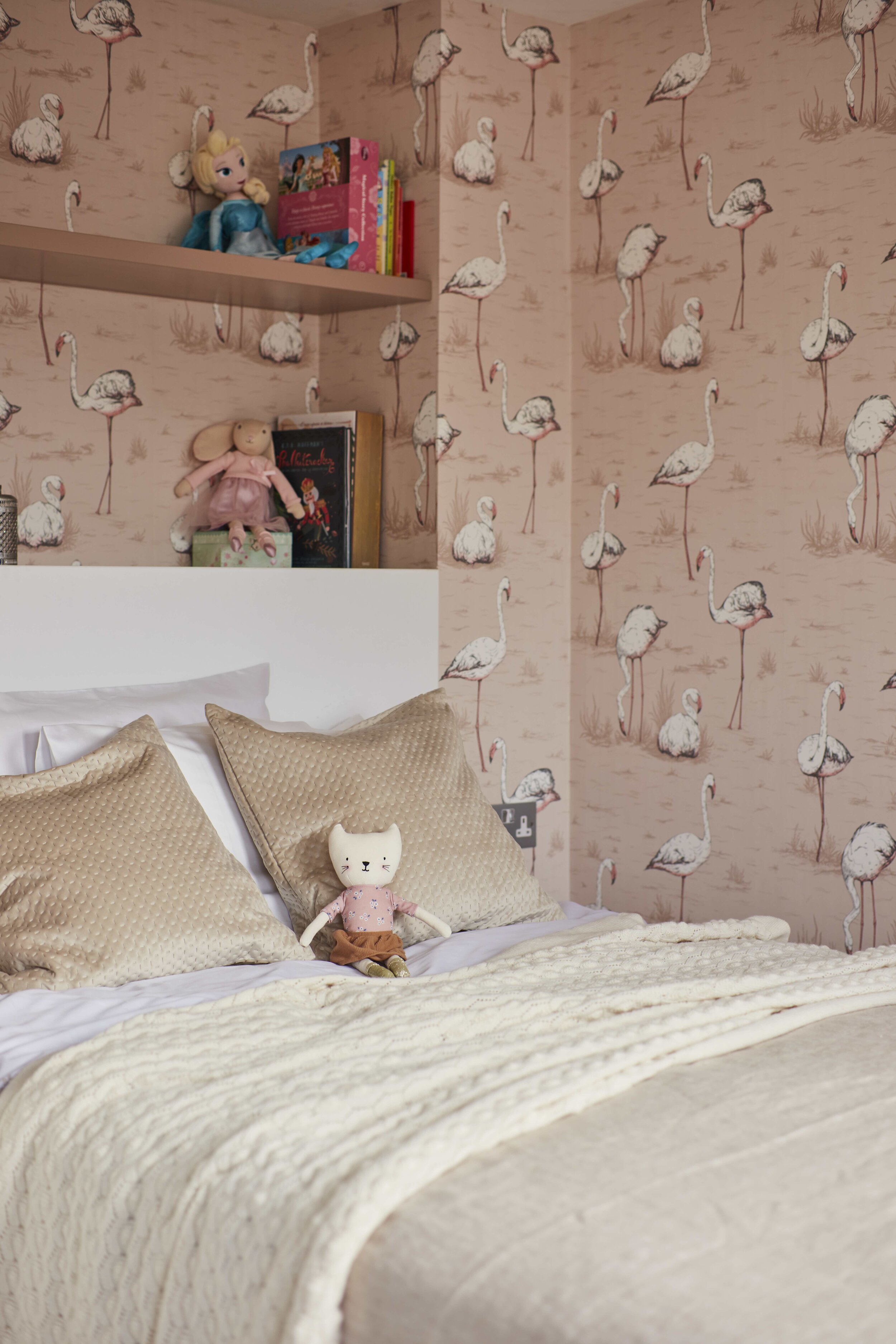
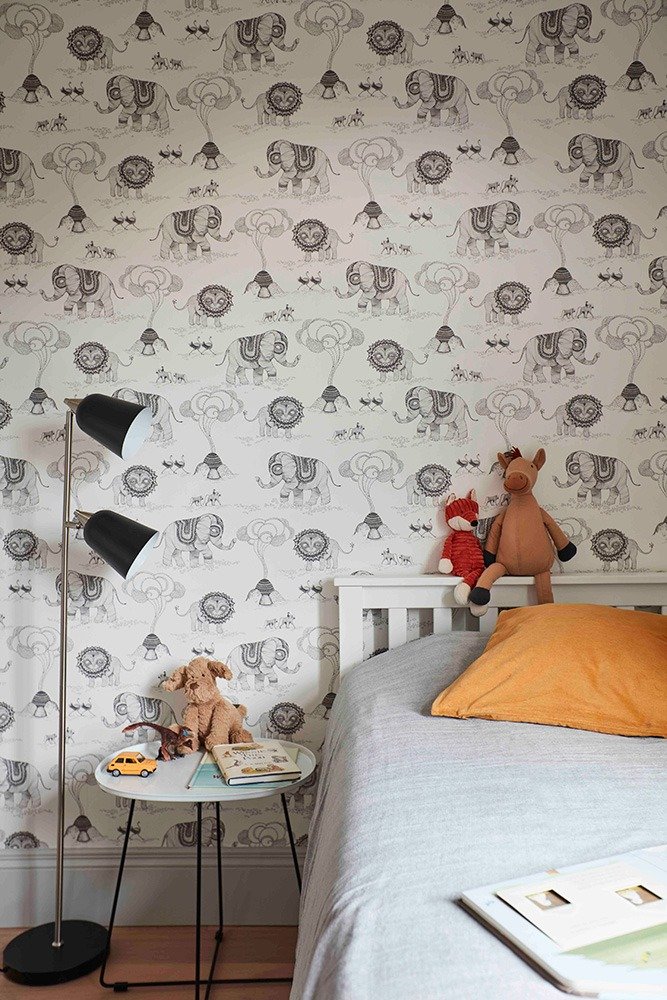
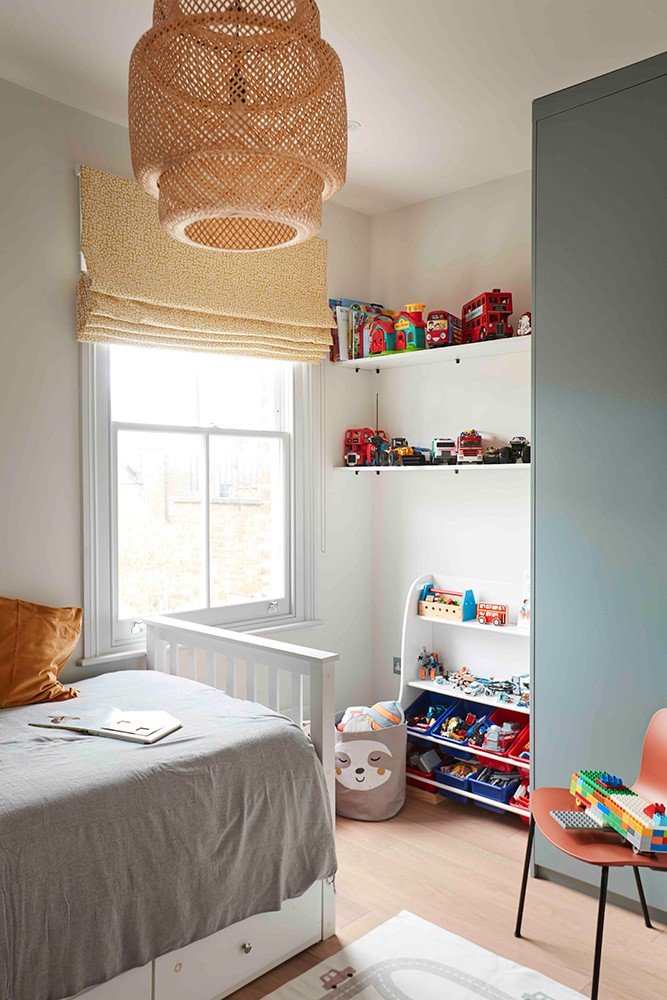
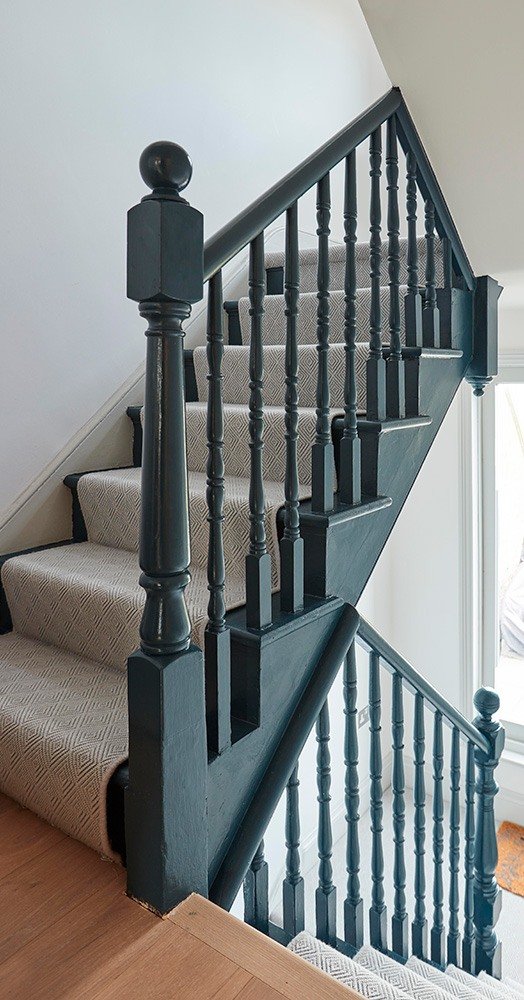
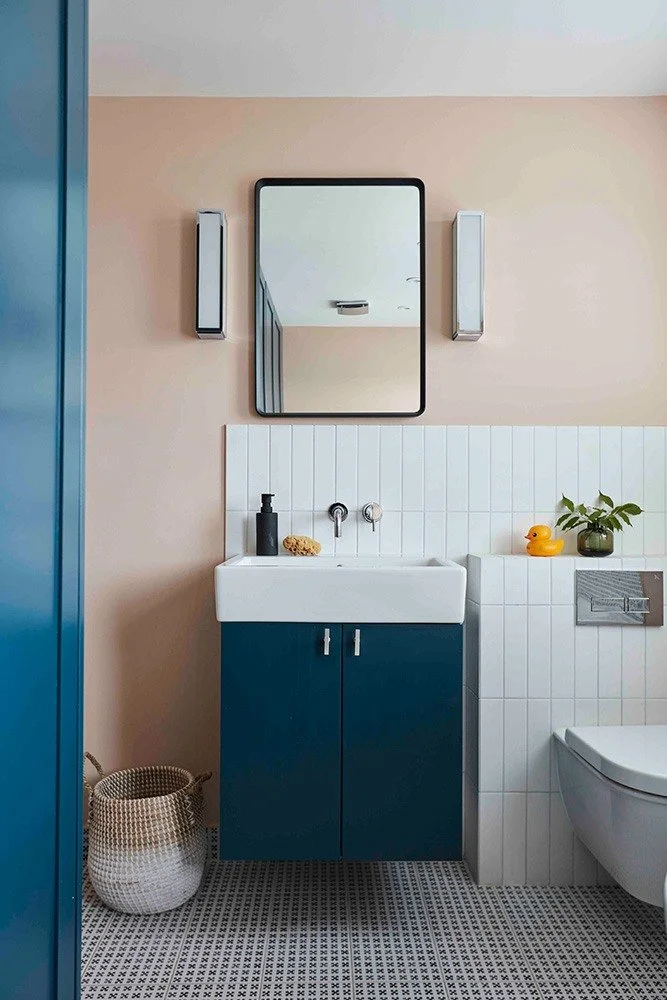
The original Victorian staircase was restored with a new paint scheme and a bespoke stair runner with a herringbone motif was added. We also designed some much needed entrance storage for coats, shoes and bags on the narrow stair landing.
