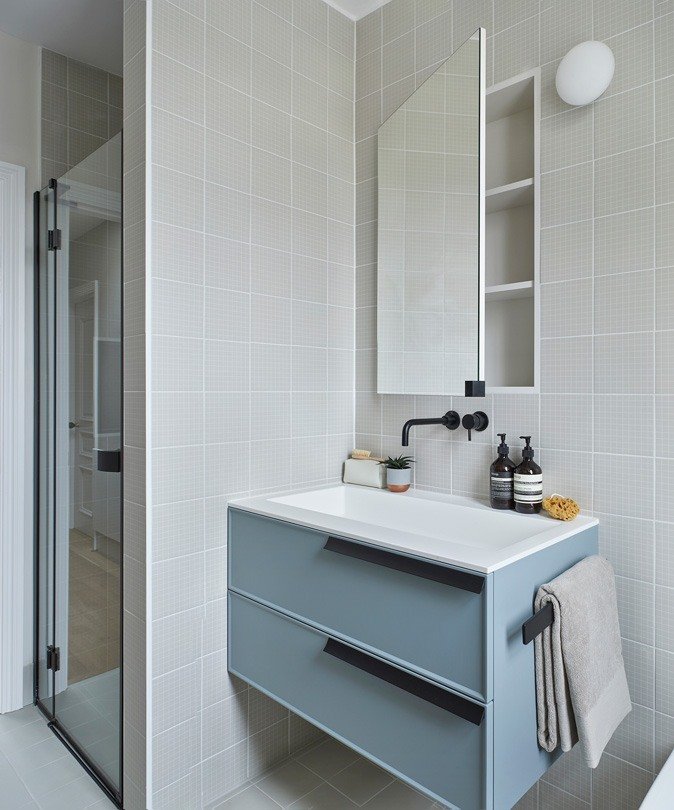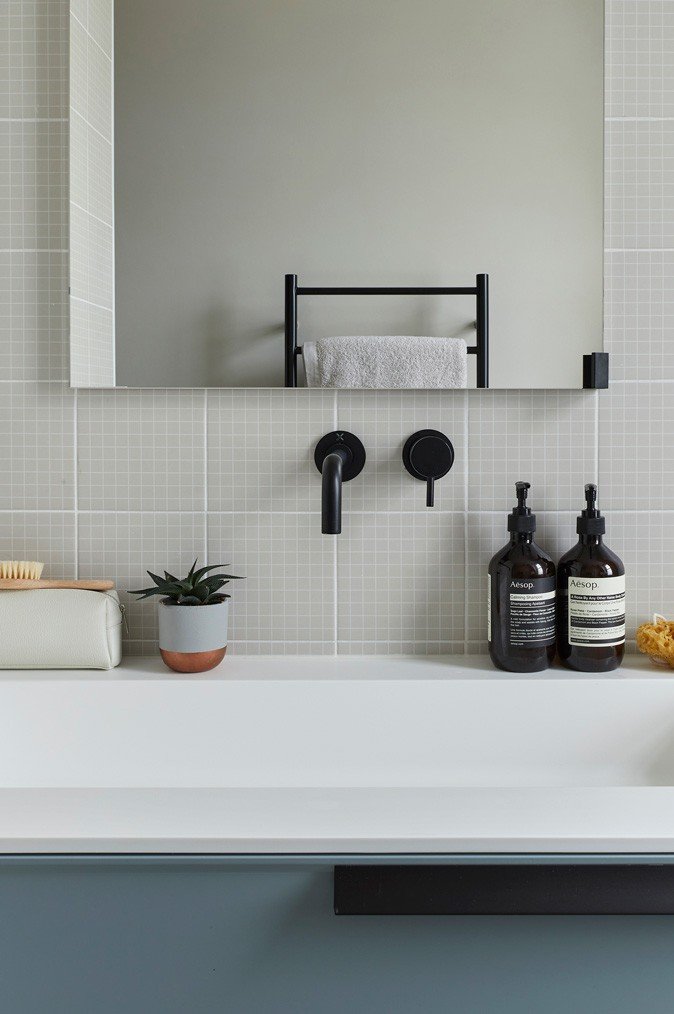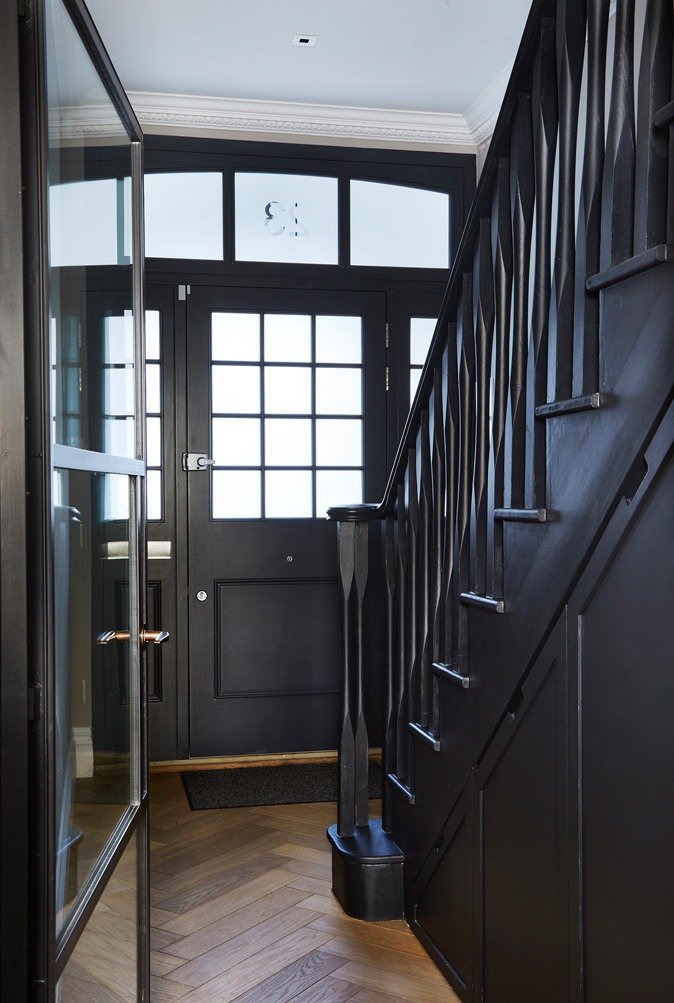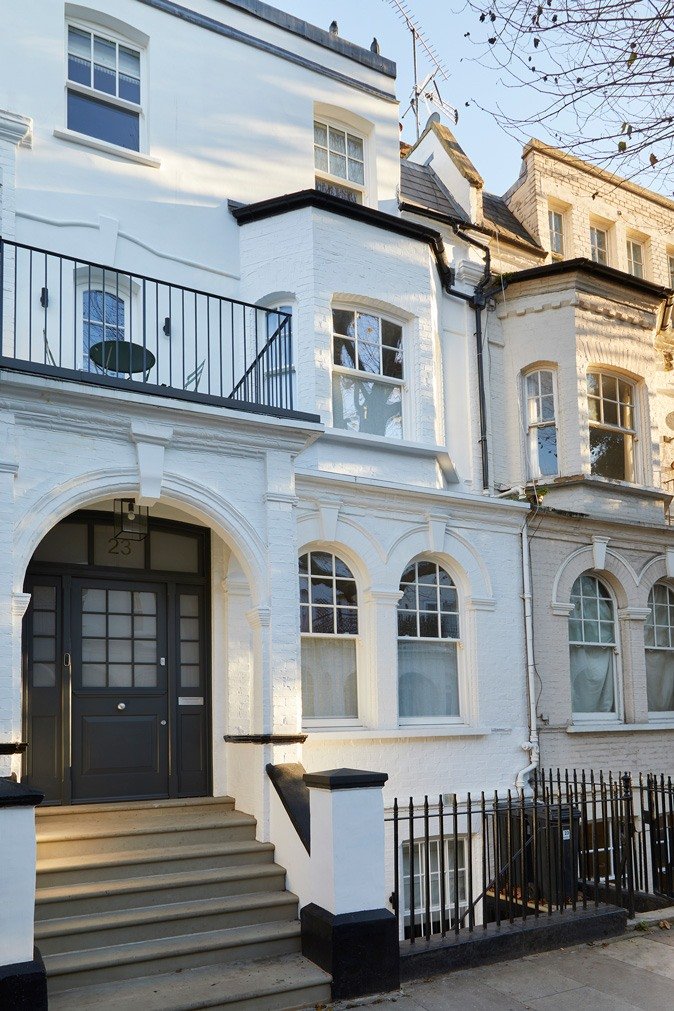KENSINGTON FAMILY
TOWNHOUSE SW6

Studio Sidika was hired to complete the full interior architecture and design of this 225-sqm terraced townhouse in Kensington, London.
Our client purchased seven adjoining studio flats that had been tenanted for many years and wished to knock them through into one large family house.
The scheme is sophisticated yet warm in harmony with the Victorian heritage of the building.
We remodelled the whole house in order to include one large formal living room, a cloakroom, entrance storage, an open space kitchen and dining area, a family room, a gym, a utility room, 4 bedrooms, 3 bathrooms and a study. We also designed the outdoor terrace and two balconies.
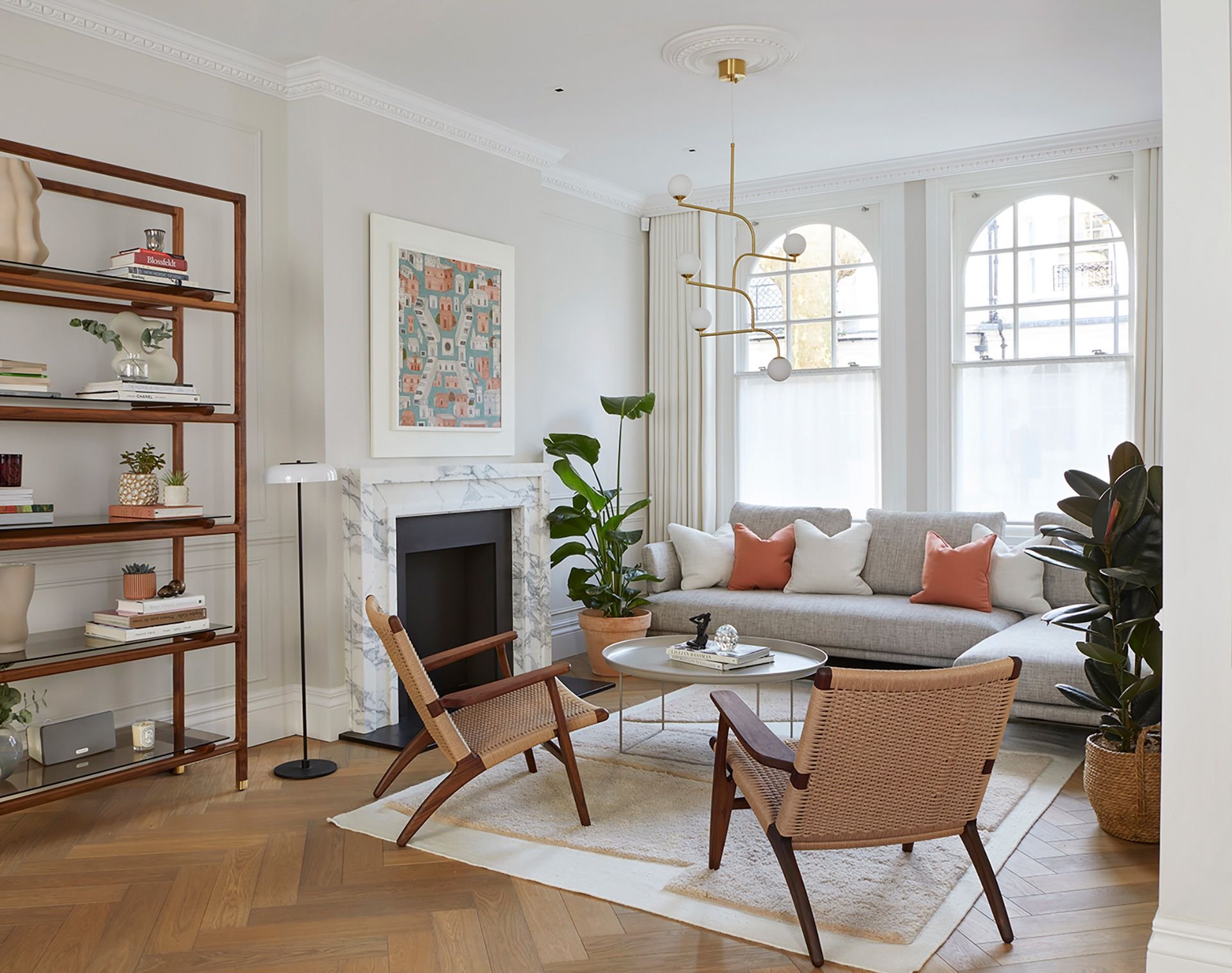
We re-instated some of the original architectural detailing on the ceiling, which had been removed after insensitive interventions. The cornicing, woodwork, herringbone oak flooring and bespoke wall panelling give the living room a grandeur in line with its soaring high ceilings. We also designed a bespoke fireplace in Arabescato marble that acts as a focal point for the room.
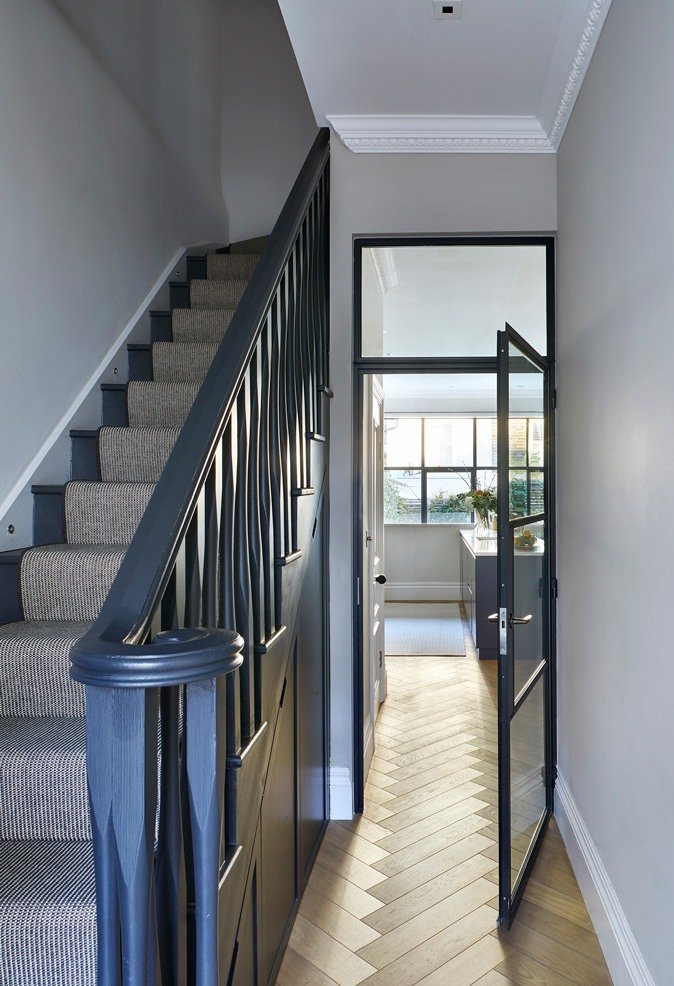
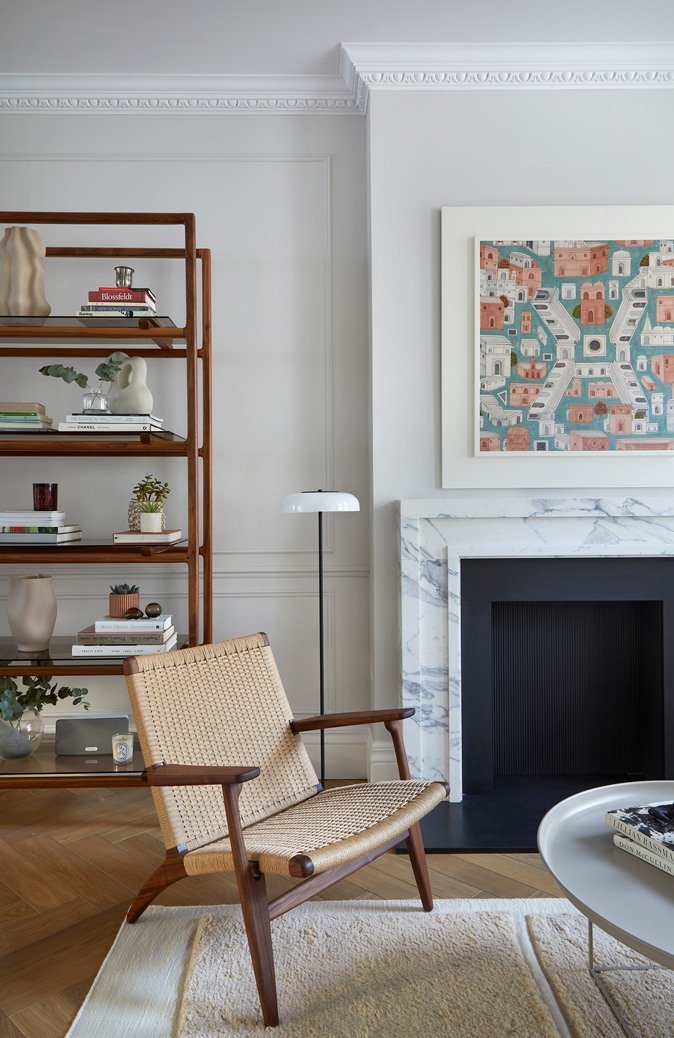
The owners grew up in sunny Gibraltar and Portugal. Both are finding the lack of sun in the UK very hard, so their priority was to maximise the natural light coming into the house. They obtained planning permission for a double height Crittal window for the back of the house. We oversaw the design of the window and choregraphed the interiors to ensure its maximum dramatic effect. We specified Farrow & Ball “Railings” paint for stairs in the front entrance and the under stairs cupboards and “Purbeck Stone” on the walls to give a moody and mysterious feel. We then introduced a Crittal fire door, which brings in light and announces the kitchen and dining spaces. When you walk through the door, you are drenched in natural light and your eye is drawn to the outside view of the terrace.
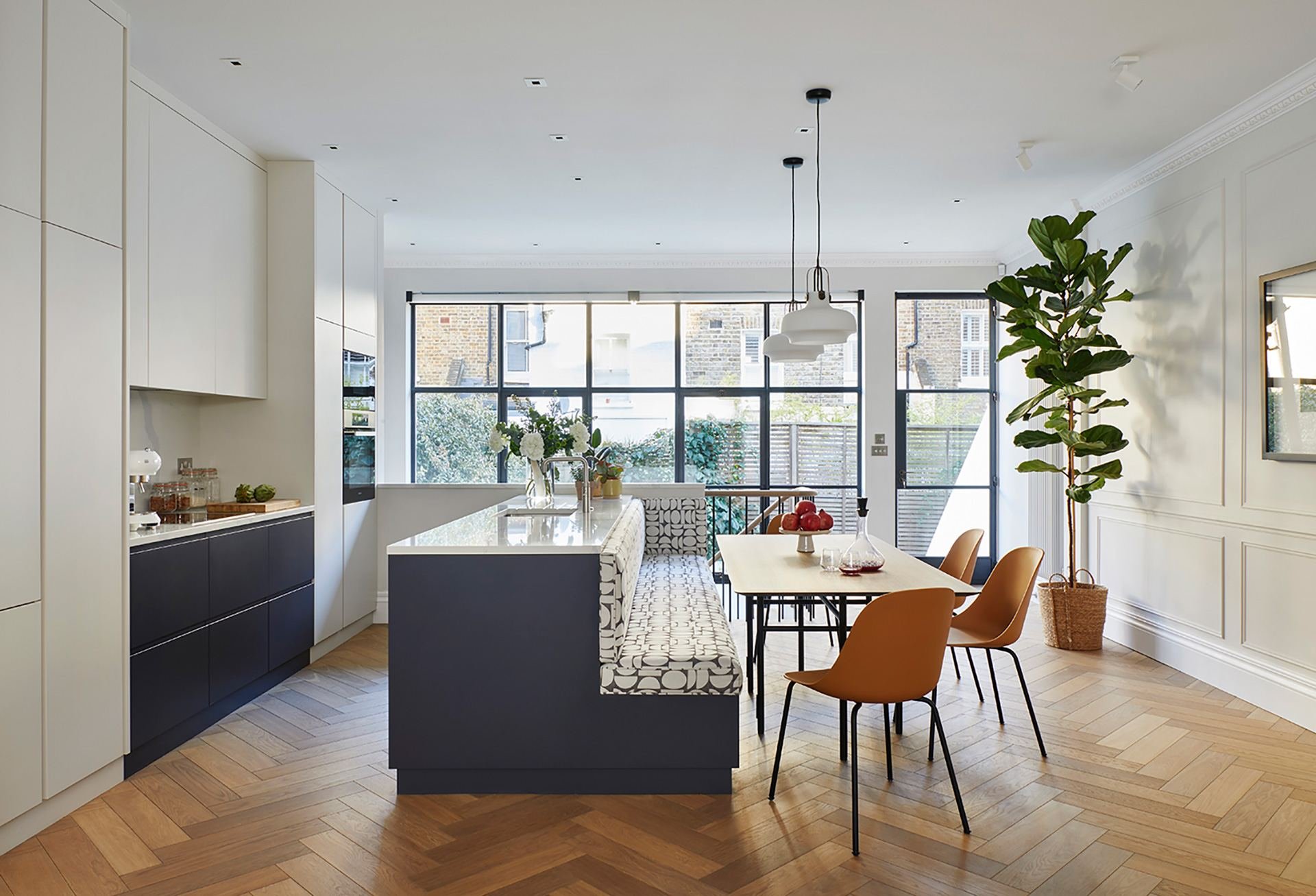
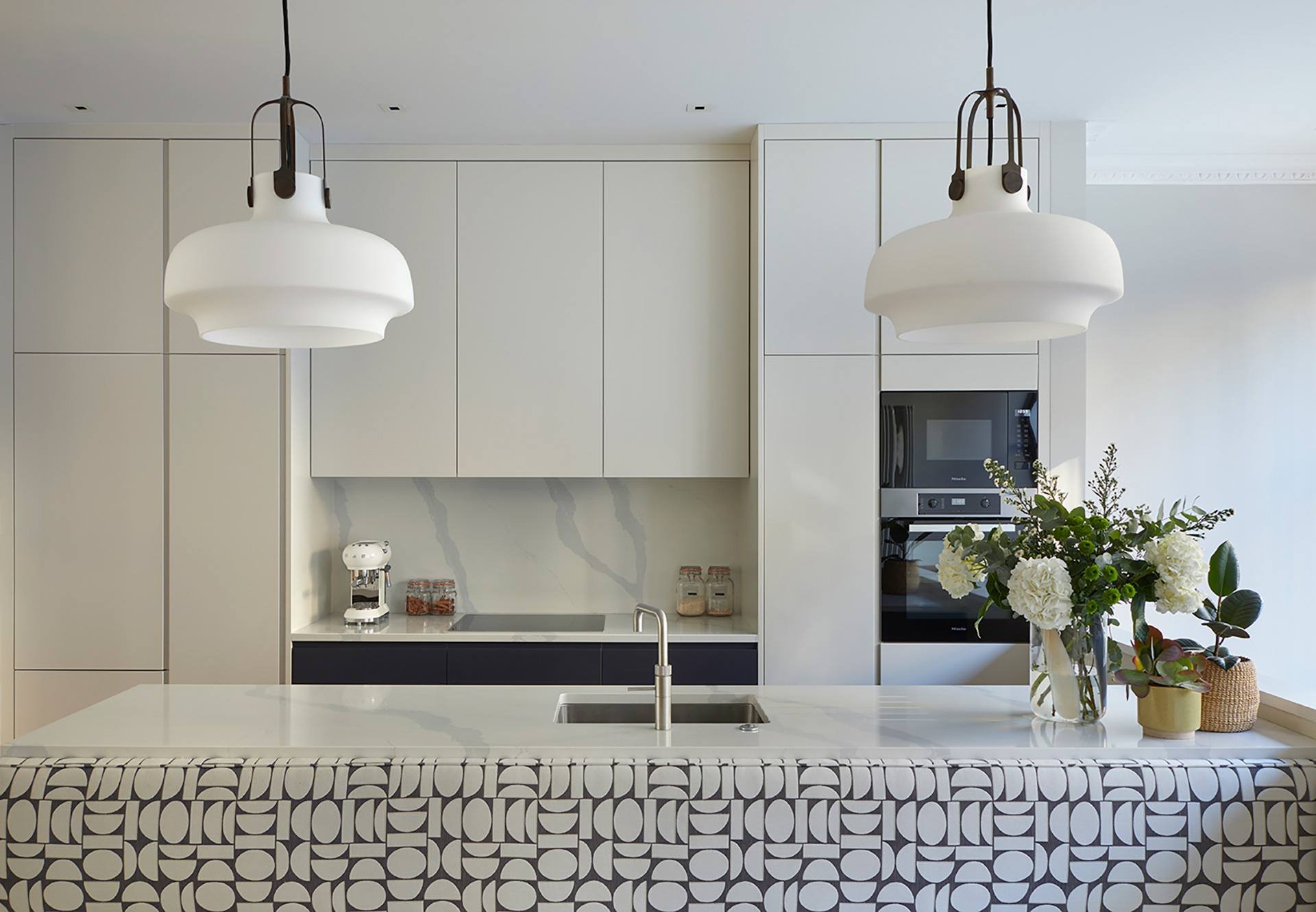
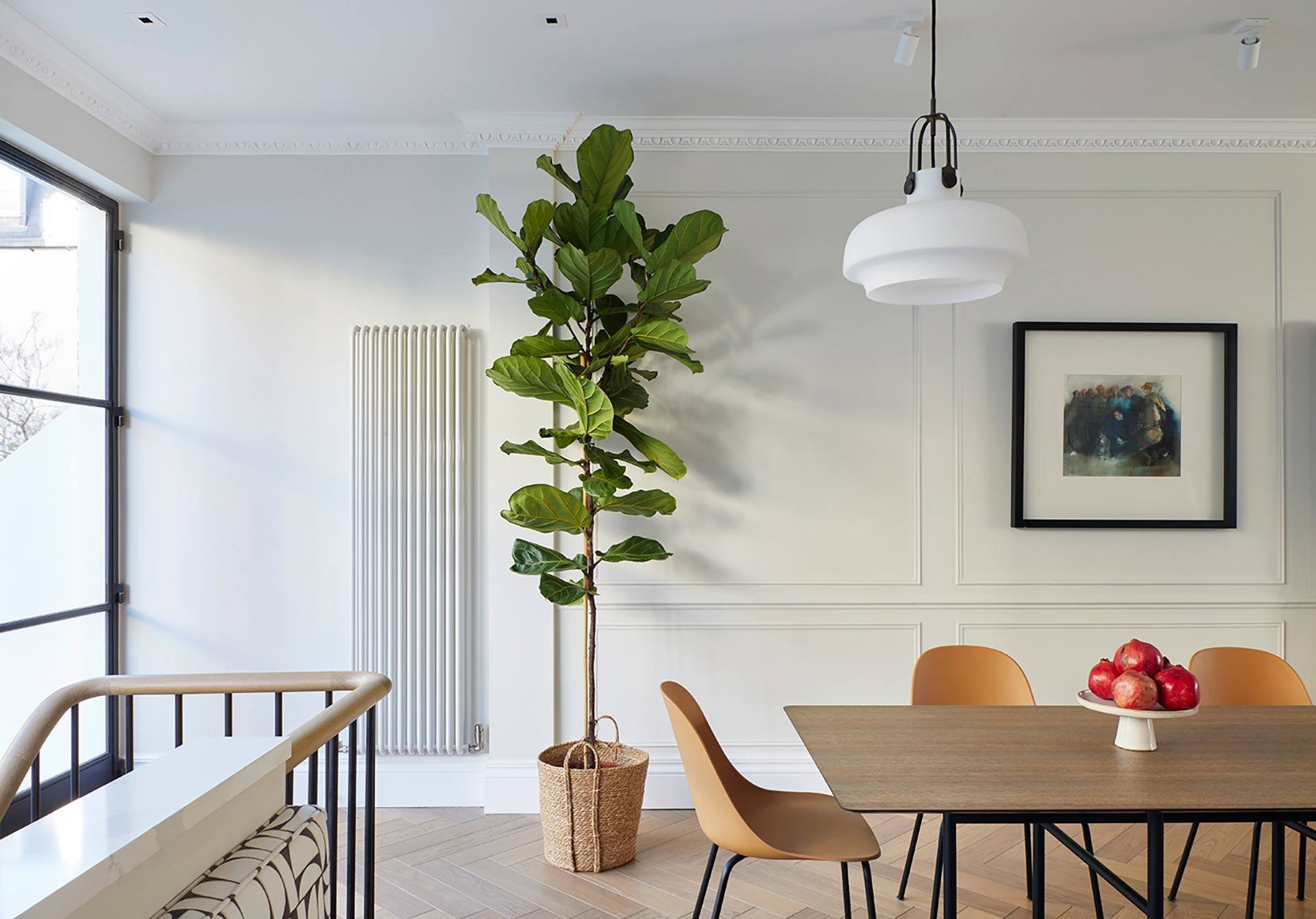
The master bedroom is modern with some a classic twist such as the pleated ceiling light. The bedside tables are vintage from the 19070’s. We specified a French return pole and a beautiful Nina Campbell fabric on the curtains for the bay window. We used rods and sheer panels to hide the bottom half of the windows for privacy but still let in as much light as possible. The 1950s style arm chair is upholstered in an ecru bouclé from Dedar.


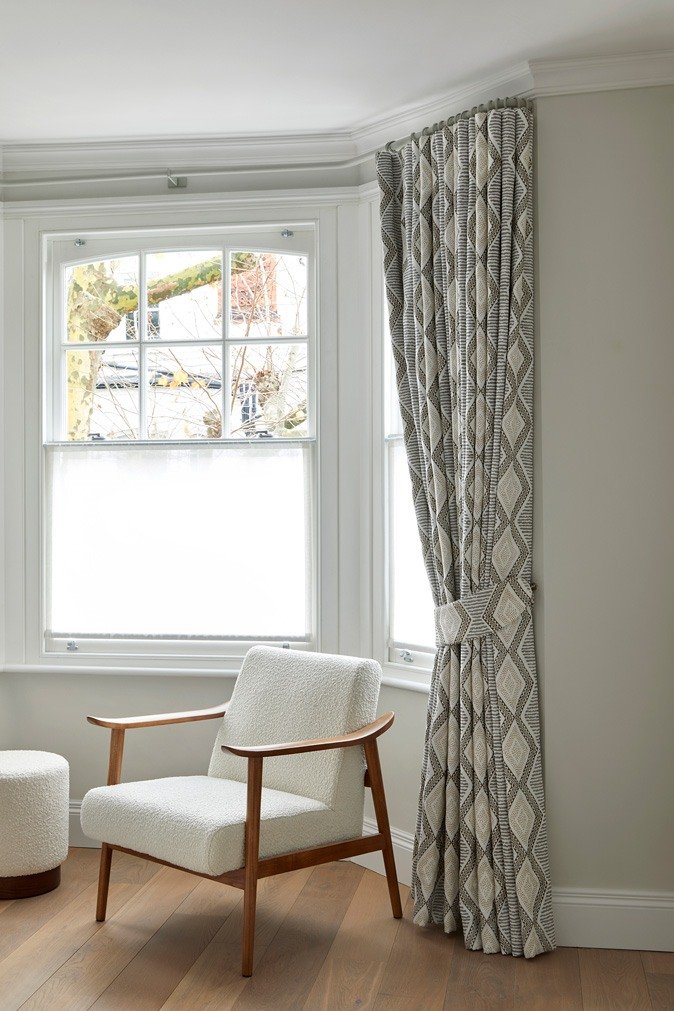
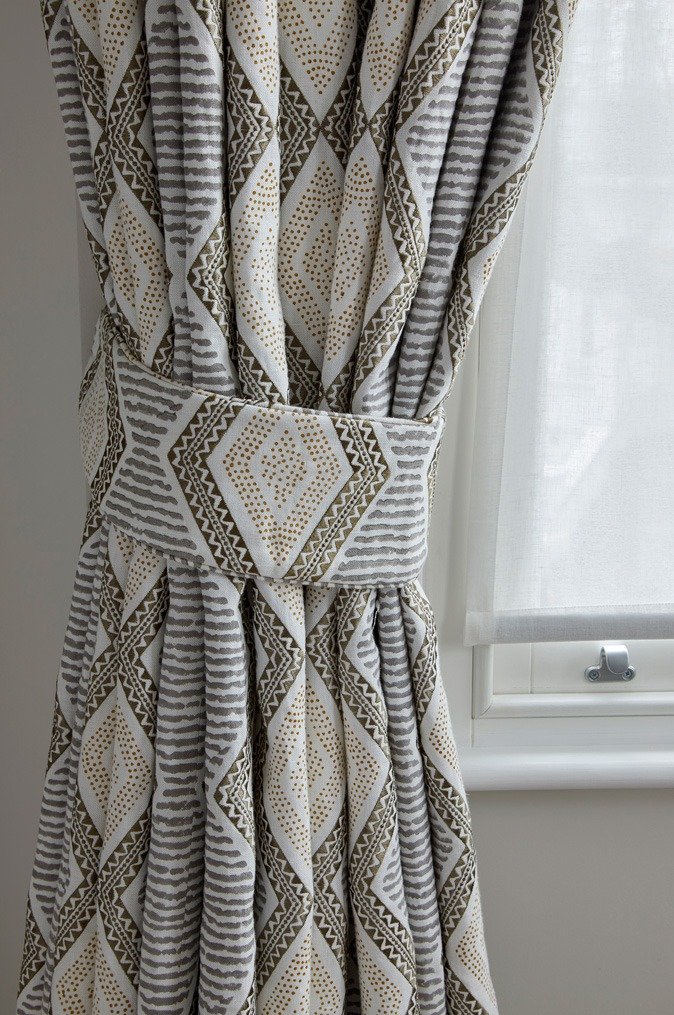

The free standing bath below the window provided a beautiful focal point for the master master bathroom. It also has a large shower and a his and her double sink with storage and a WC tucked in the corner. The tiles are porcelain with a digitally printed Arabescato Verde marble pattern that looks real and surreal at this same time. We have paired with a reeded matt white tile on the skirting to accentuate its Grecian look.The reeded surface is repeated on the wall lights from Astro Light.
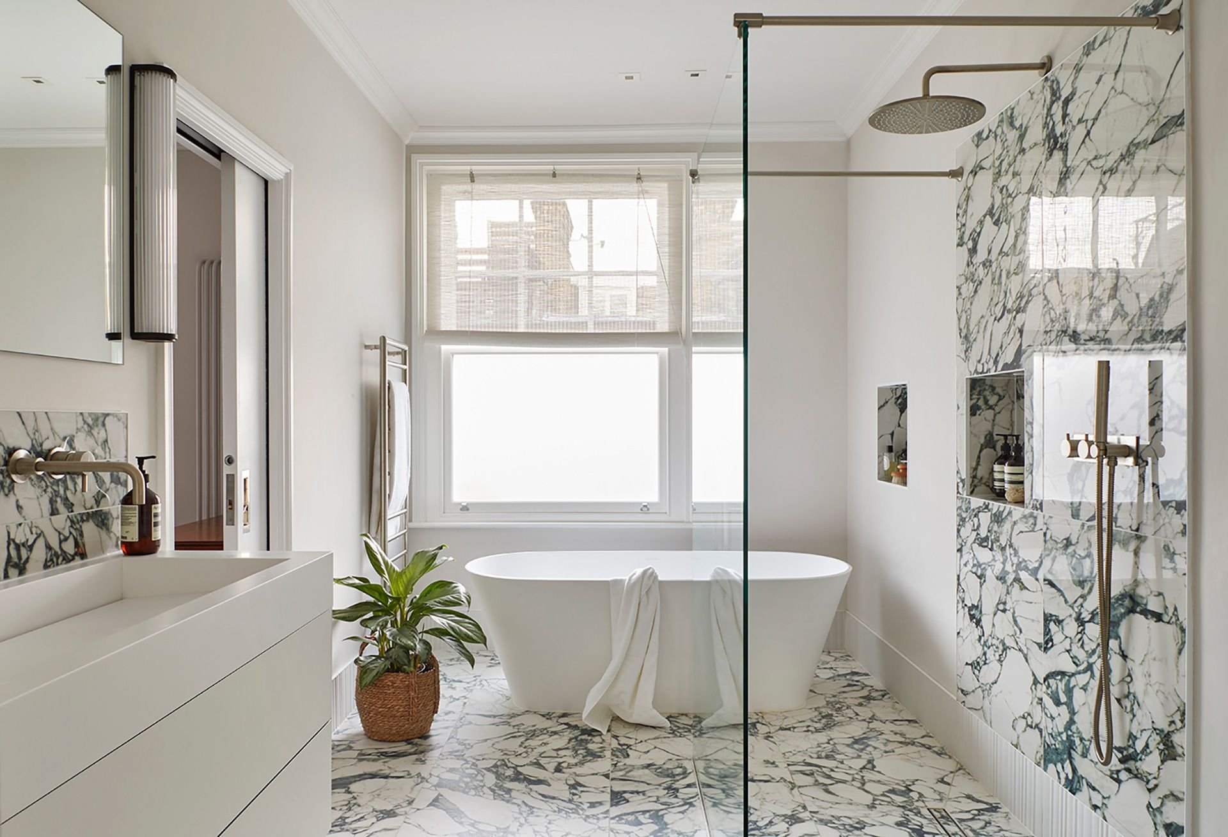
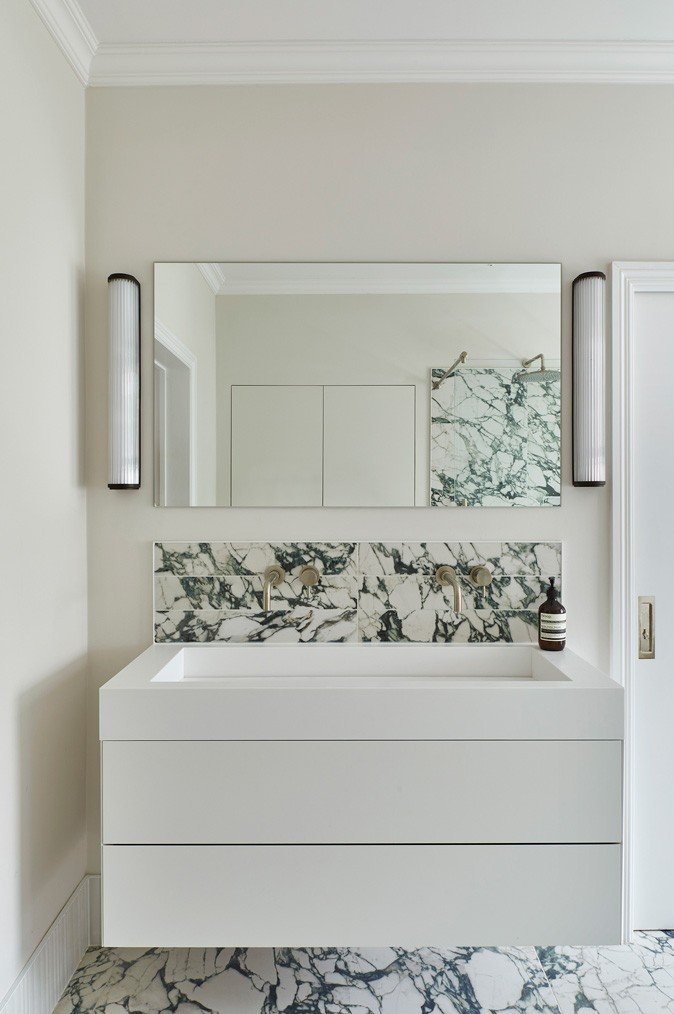
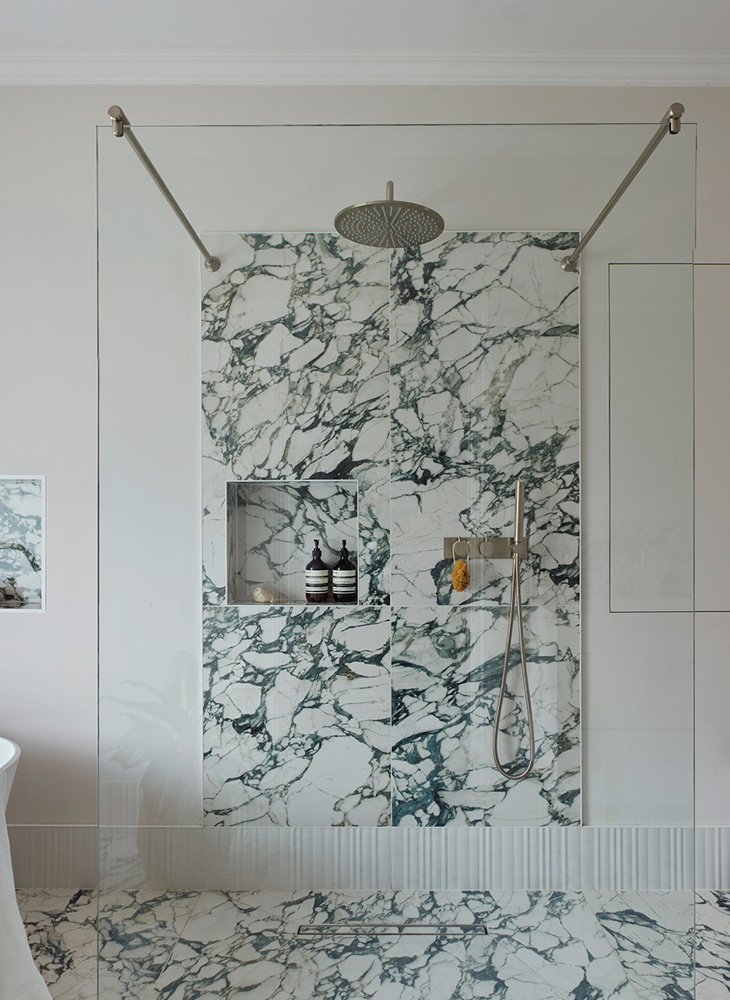
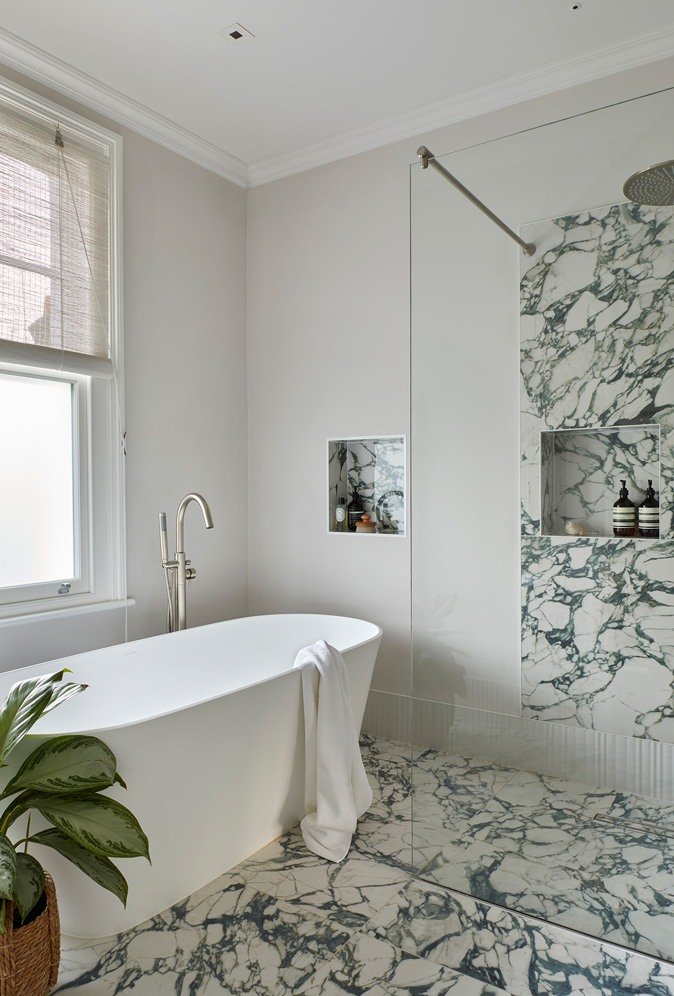
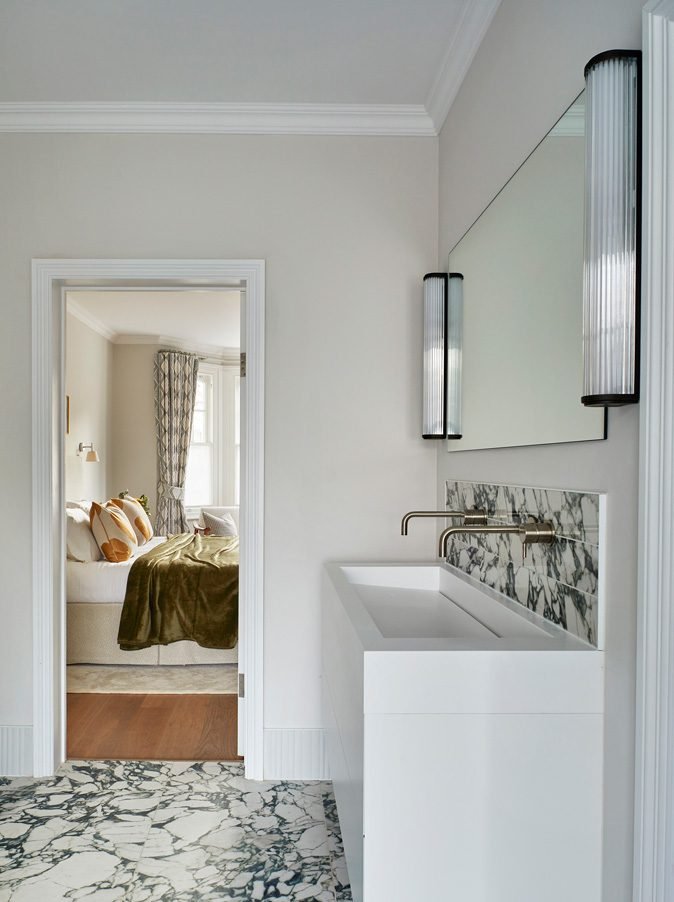
We adopted a more masculine tone for the study and the client’s dressing room. All the bespoke joinery is designed by Studio Sidika.
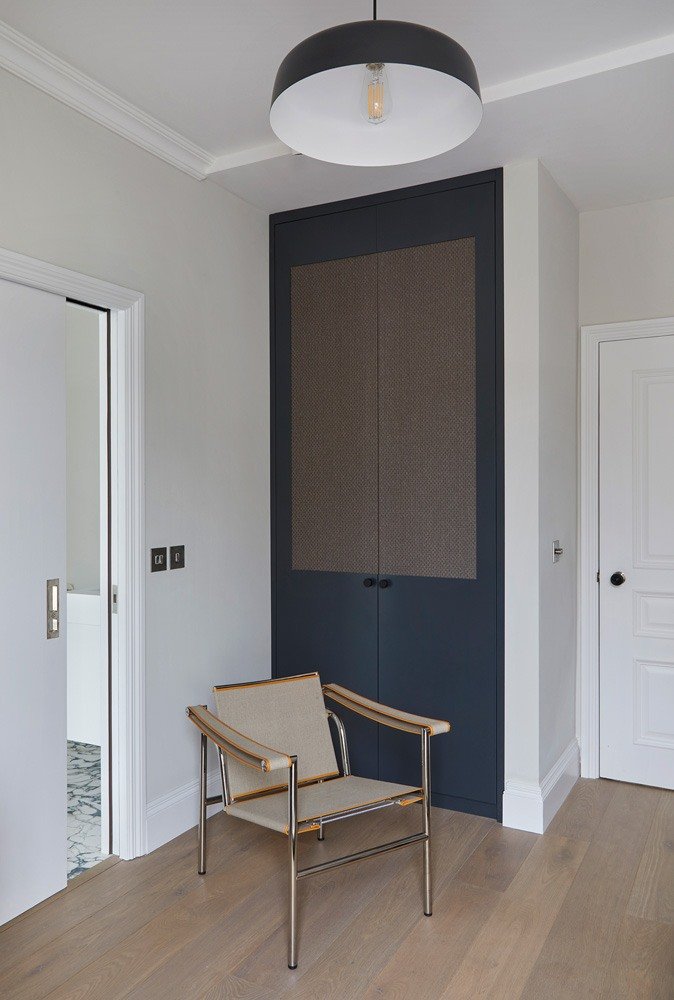
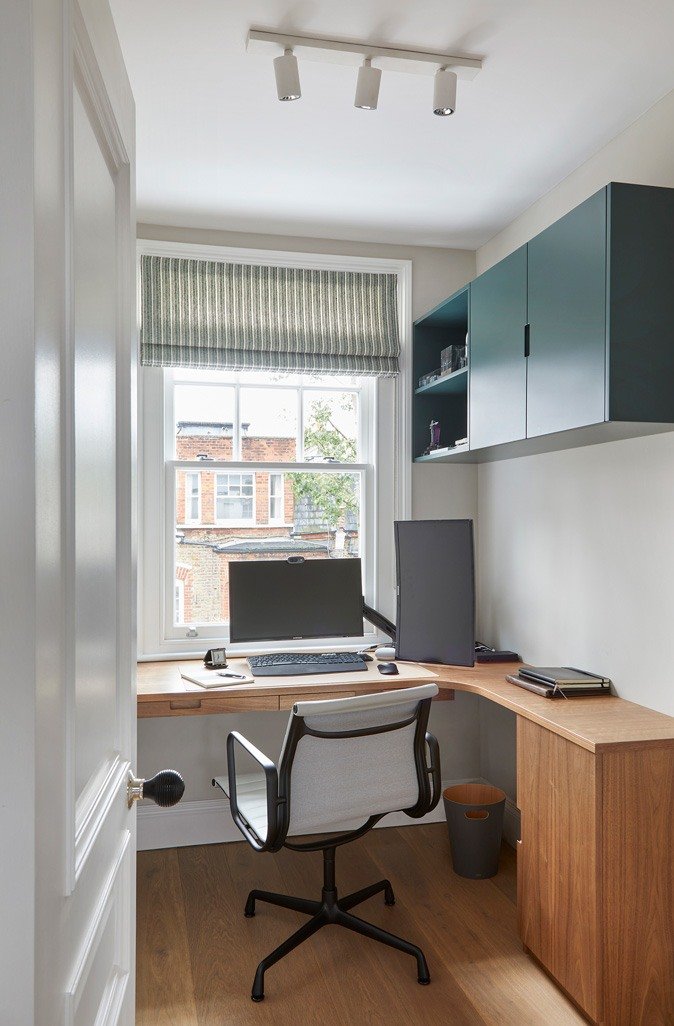
Our client wished to have a smart living room and a more relaxed family room where they could play with the kids and watch some TV. This is a set up we encourage with all our projects if the property allows it, as while people still want their spaces to feel grand, they also want to have somewhere they can relax and be less precious. So we turned the volume up in terms of design features in the living room with the bespoke fireplace in Arabescato marble, the brass chandelier and Carl Hansen furniture. On the lower ground floor, we designed a chic family room with furniture and finishes that were less formal, more edgy and comfortable.
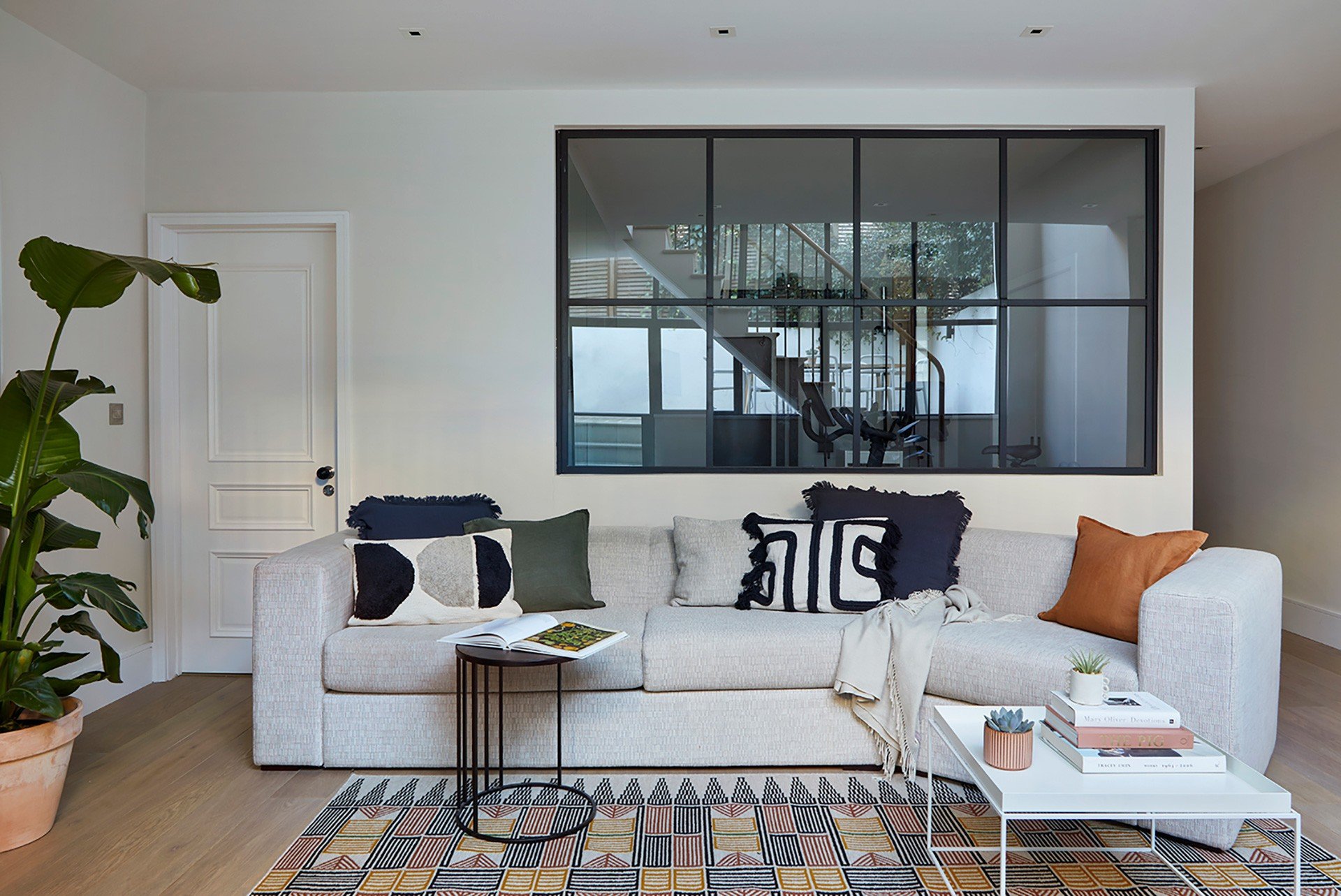
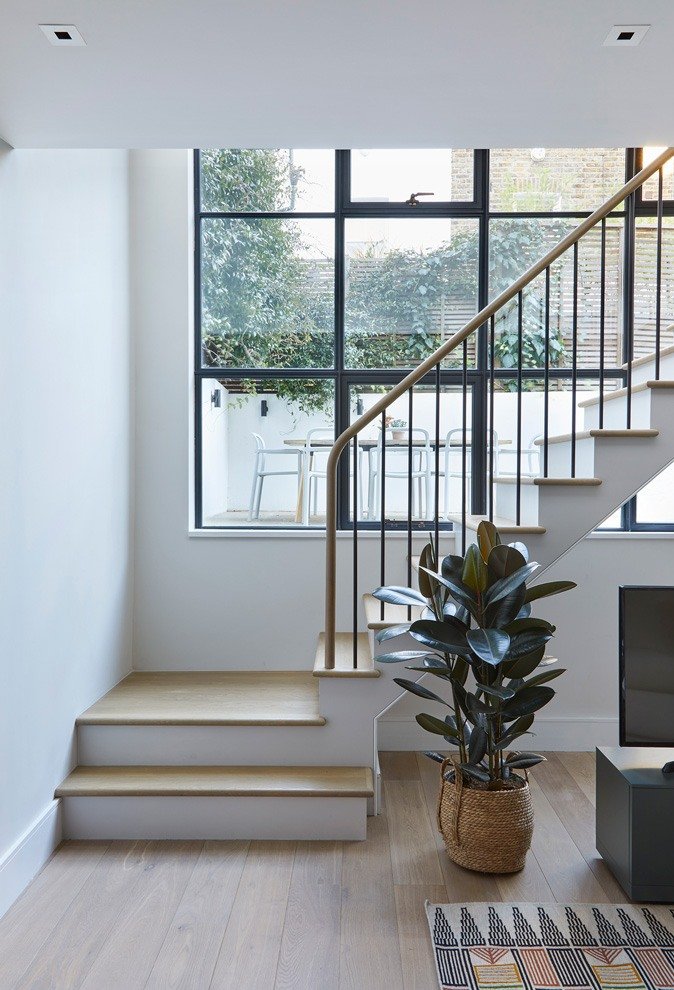
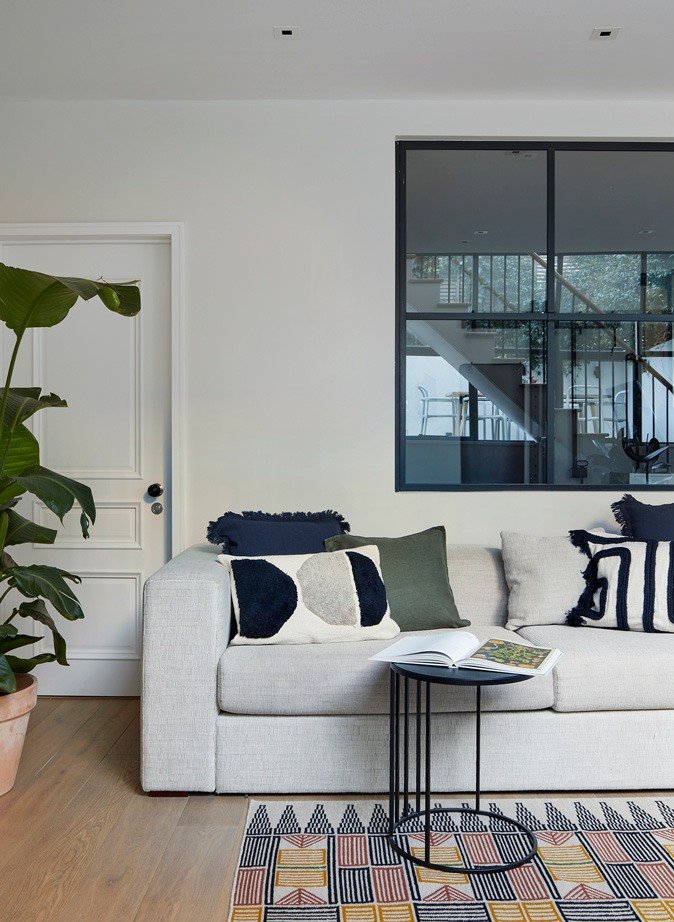
The guest room in the basement also has a more relaxed feel and an eclectic scheme. We paired a 19th Century antique chest of drawers with contemporary minimalist bedside tables.
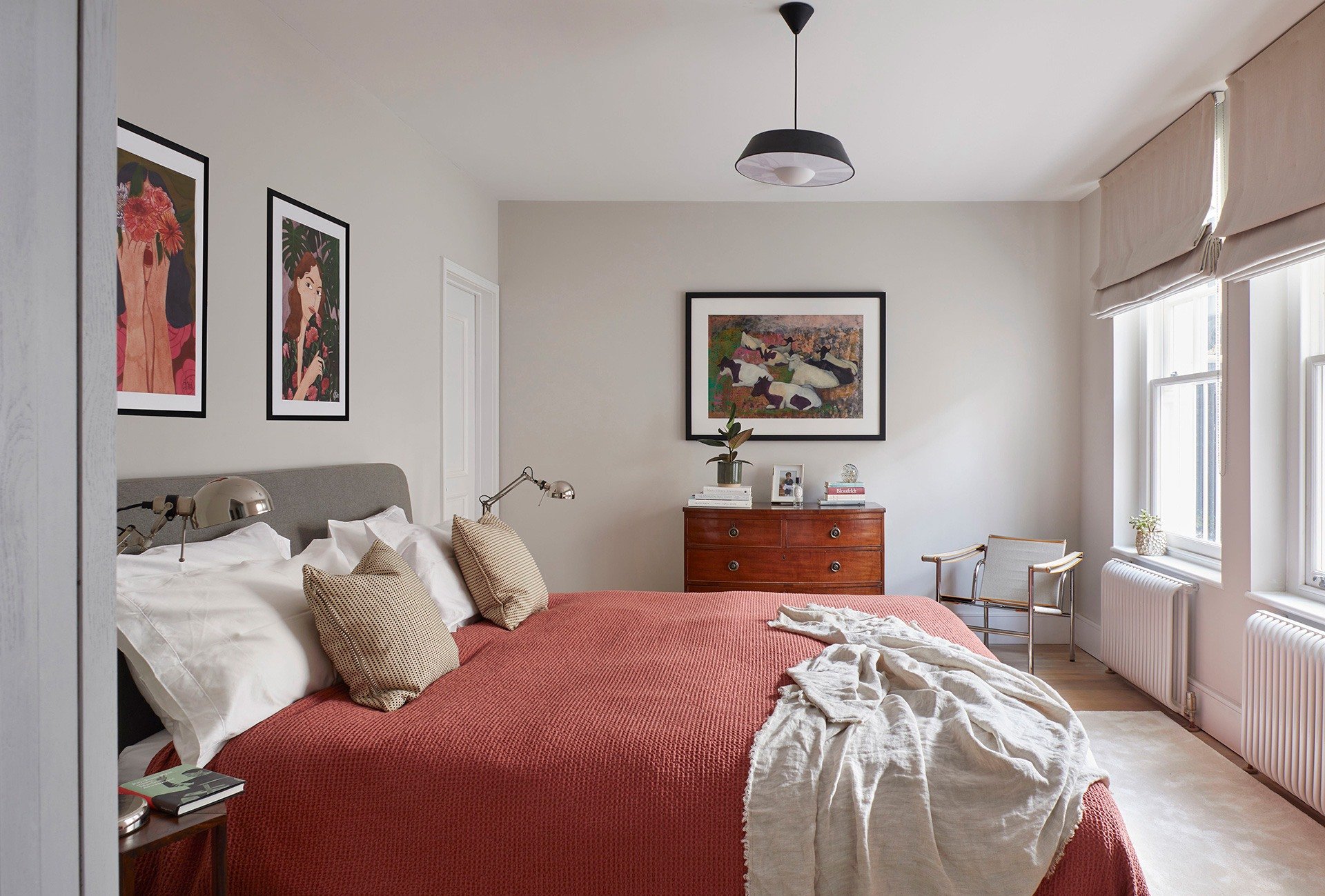
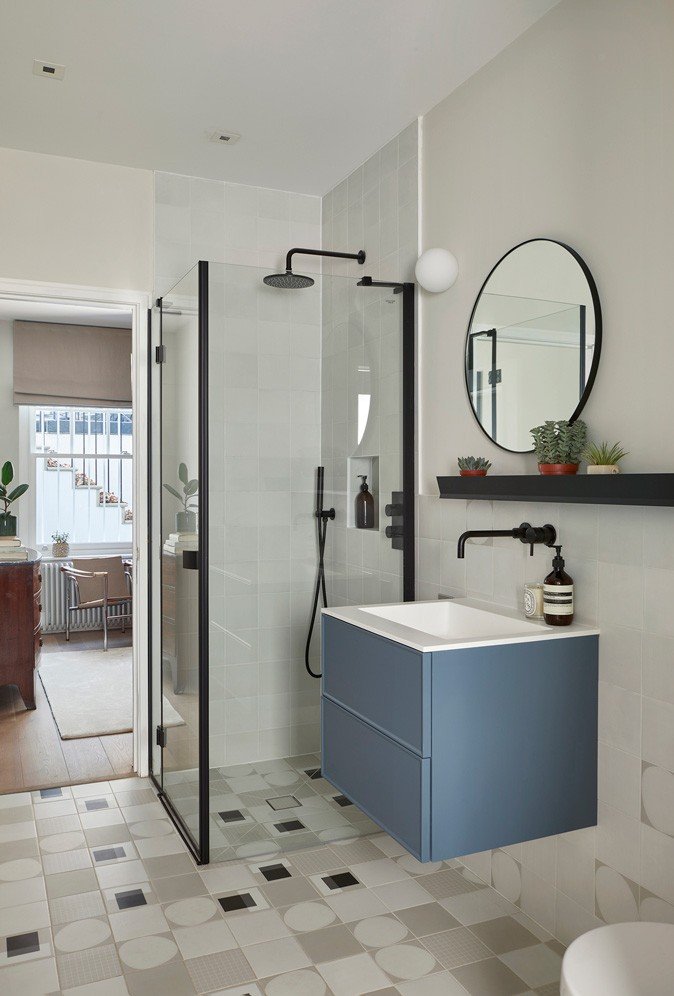

The children bedrooms have been placed on the top floor as the slanted ceilings give them a charming and cosy athmosphere. The rooms have plenty of floor space for playing, low level storage for toys and plenty of wardrobe space, all designed in-house.
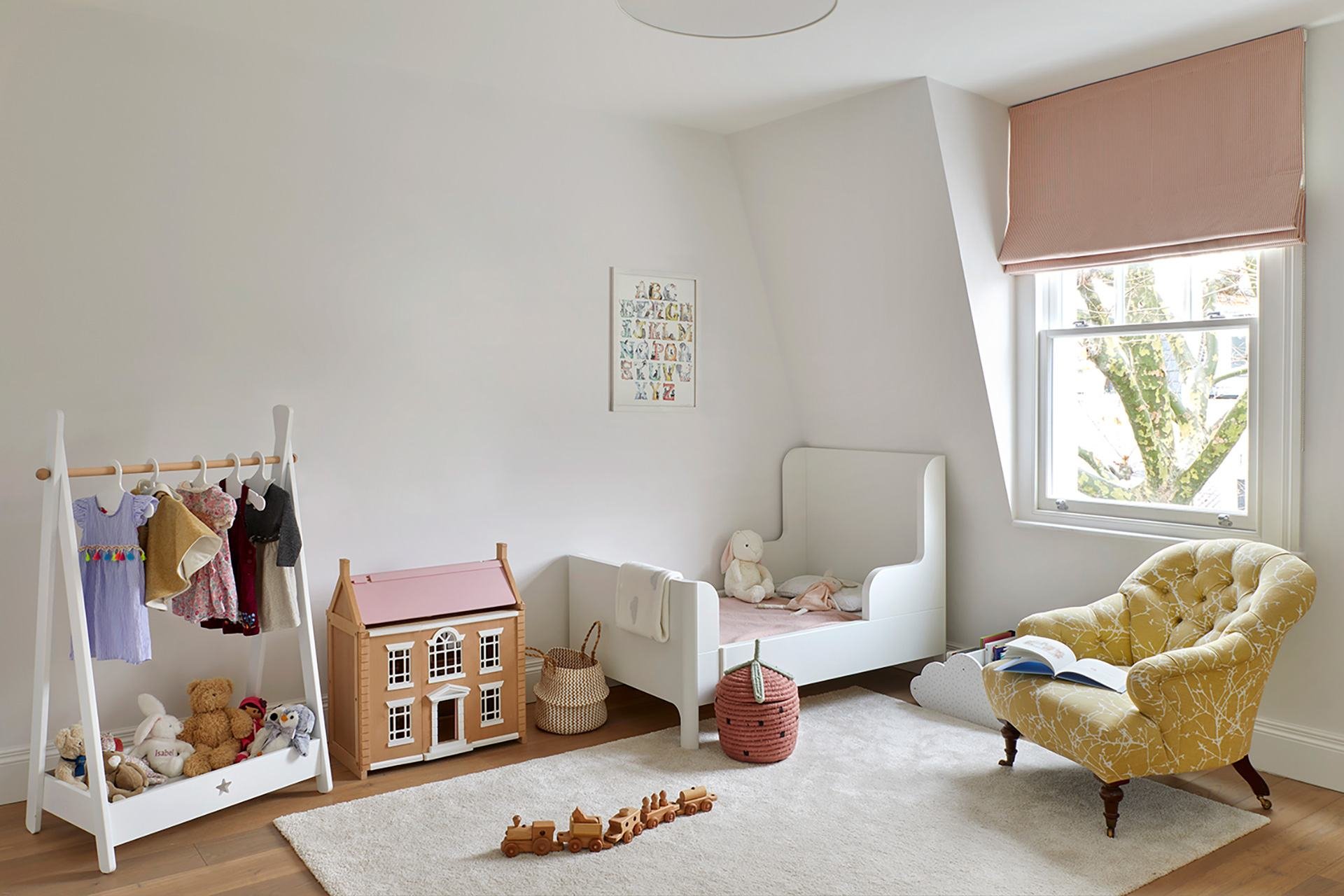
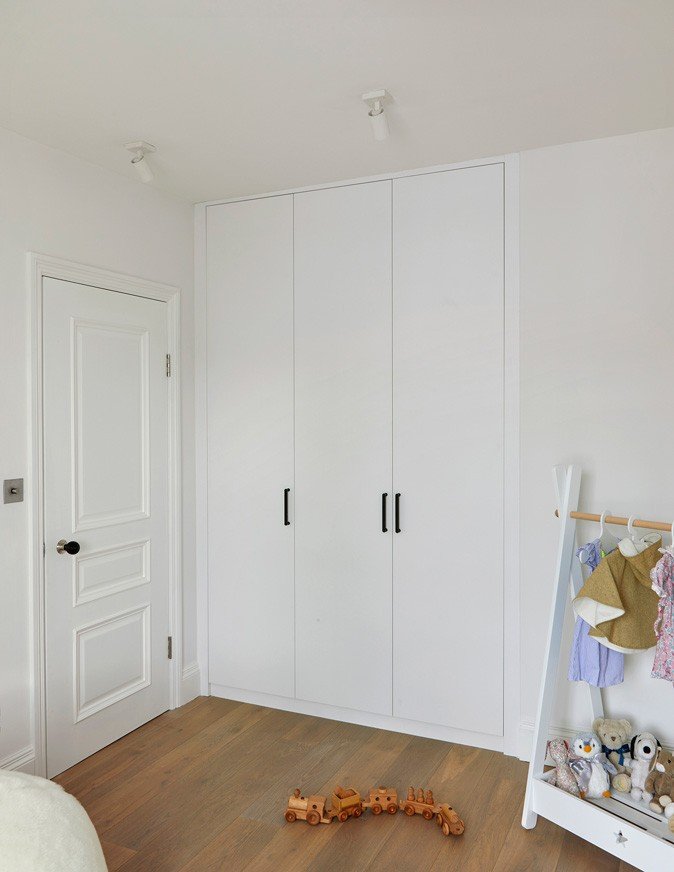
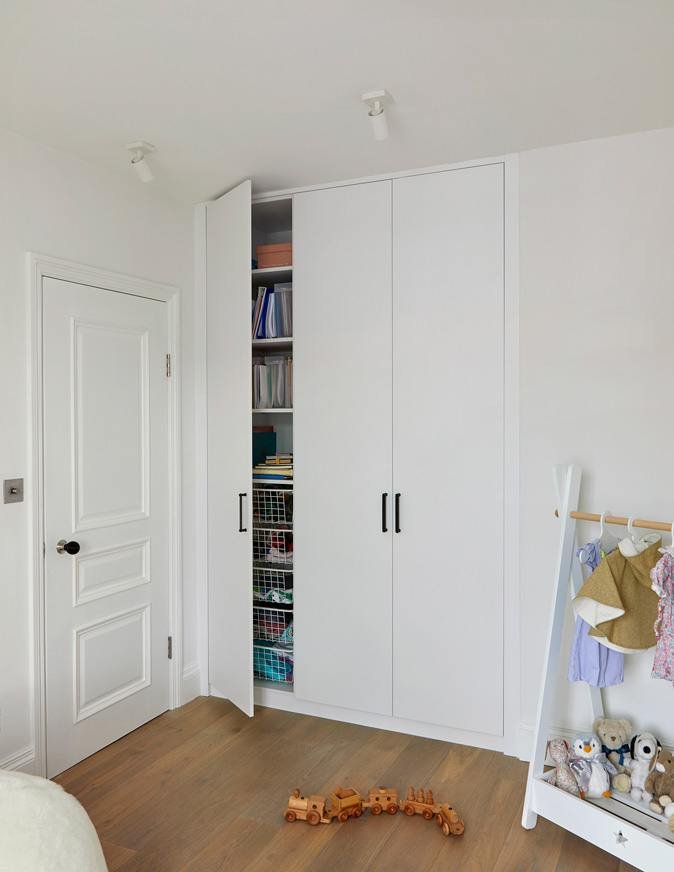
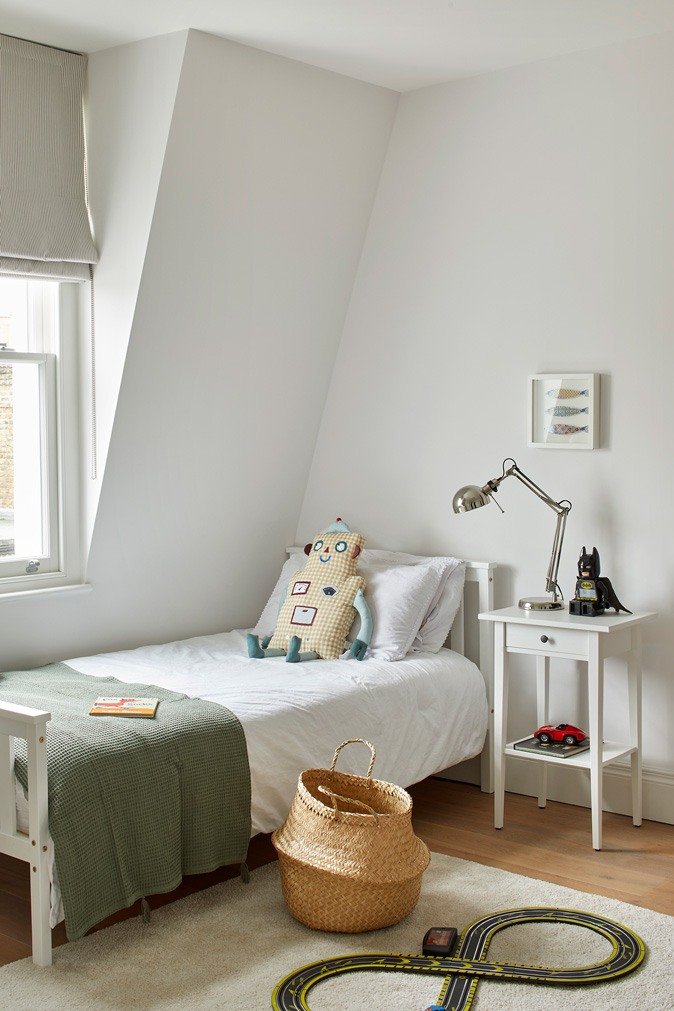

The children’s bathroom have a very serene and minimalist scheme. The tile was chosen because its graph paper pattern is reminiscent of school days. The muted beige and blue colours had softness to the scheme.
